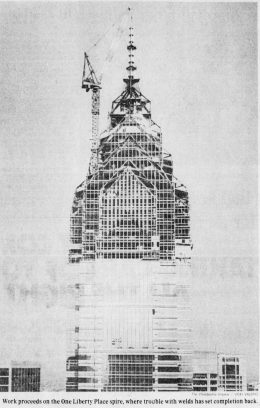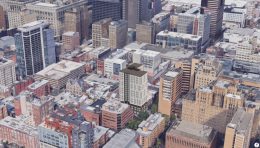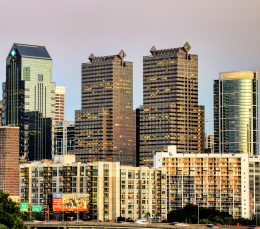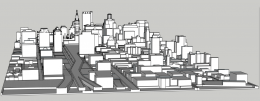Philly YIMBY Revisits the Topping-Out of the Spire atop One Liberty Place in Center City
The Liberty Place development in Center City holds a pivotal place in the Philadelphia skyline, having made a gigantic impact on the and the city’s image and its profile as a business hub. A pointed spire tops the tallest tower, the 945-foot-tall One Liberty Place at 1650 Market Street, outfitted with broadcasting equipment. The complex was designed by Helmut Jahn of Murphy/Jahn and developed by Rouse and Associates. In this feature, Philadelphia YIMBY shares images of One Liberty Place from the day the spire had topped out.





