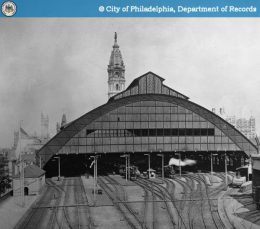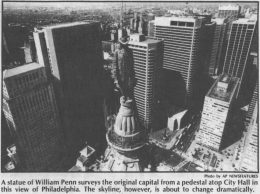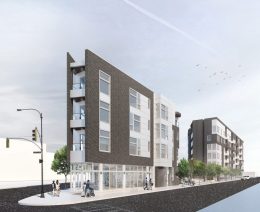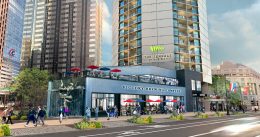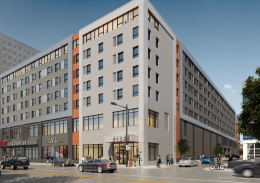A Look Back at “the Chinese Wall,” an Elevated Viaduct that Once Ran Through Center City
In the late 1800’s, ten city blocks in Center City were converted into an elevated railroad spur that serviced multiple rail lines, connected to the Broad Street Station just to the west of City Hall, near the current space Dilworth Park. A massive train shed stood behind the station, rising multiple stories tall and prominent from many directions. Designed by the Wilson Brothers, the project was developed by the Pennsylvania Railroad and was completed on December 5, 1881. The centerpiece was a five-story Victorian Gothic headhouse facing City Hall.

