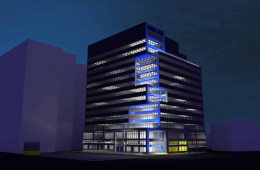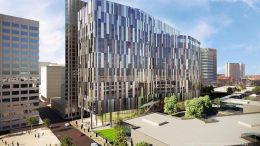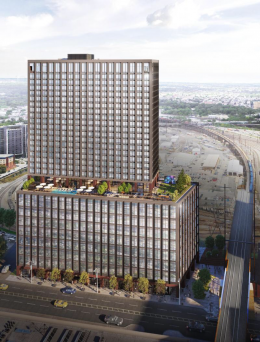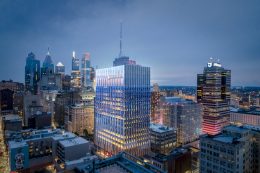Concrete Work Starts at One uCity Square in University City, West Philadelphia
Concrete work has begun for the foundation at the 13-story One uCity Square in University City, West Philadelphia, after months of excavation. Designed by ZGF Architects and developed by Ventas Inc., the project is a key component of the 14-acre uCity Square development that will span multiple blocks. The building will eventually rise 250 feet tall and will feature office and lab space with Century Therapeutics and Integral Molecular, as well as retail space.





