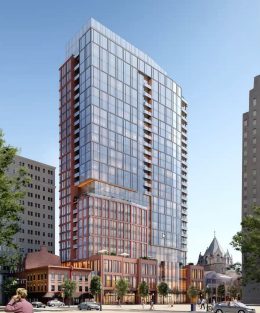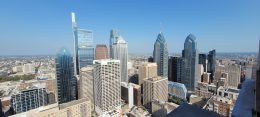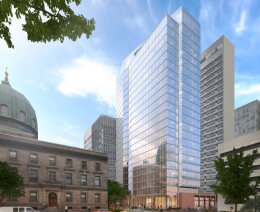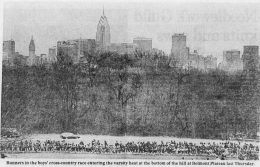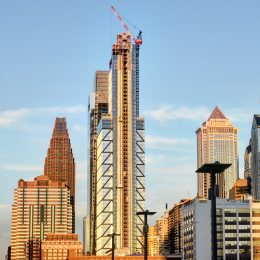Excavation Nearly Complete at 1620 Sansom Street in Rittenhouse Square, Center City
The excavation work is heavily underway and nearly complete at 1620 Sansom Street in Rittenhouse Square, Center City, three blocks to the south of Liberty Place. The building will stand 340 feet and 28 stories above ground. The tower is designed by Solomon Cordwell Buenz and developed by the Southern Land Company, with the Hunter Roberts Construction Group, a trio that has also collaborated on the The Laurel Rittenhouse under construction nearby. The building will hold a total of 306 residential units, along with commercial space on the ground floor.

