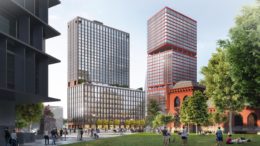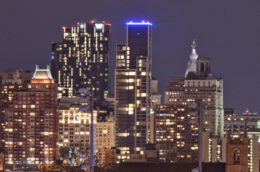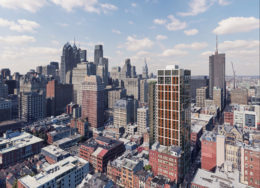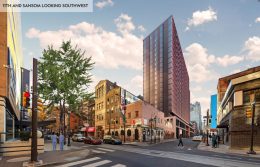Podium Underway at 3025 John F. Kennedy Boulevard in University City, West Philadelphia
The West Philadelphia skyline continues to transform as construction at the high-rise at 3025 John F. Kennedy Boulevard (also known as Schuylkill Yards West) in University Cityis making significant progress. The tower is a part of a 14-acre mega-project dubbed Schuylkill Yards, which features a number of proposed buildings, including a potential supertall. The building is on its way to rising to its full height of 361 feet, with a structure soon comprised of 28 floors. Designed by the Practice for Architecture and Urbanism and developed by Brandywine Realty Trust, the tower will feature 326-units along with office and lab space and a park between the building and Schuylkill Yards East, another high-rise building proposed next door.





