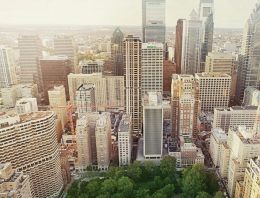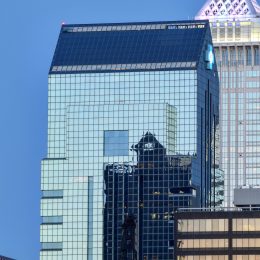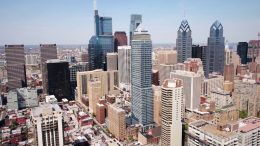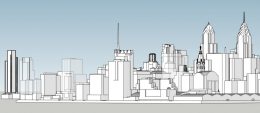YIMBY Observes The Philadelphia Skyline From The Commodore Barry Bridge
Many of the iconic points for observing the Philadelphia skyline are located in the city, though several are situated in New Jersey across the Delaware River and on the multiple bridges that connect New Jersey and Pennsylvania. One of these is the Commodore Barry Bridge, which was completed in 1974. Today, Philadelphia YIMBY observes the rising Philadelphia skyline from the bridge.





