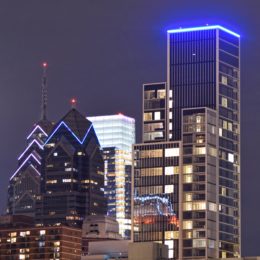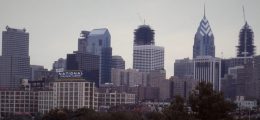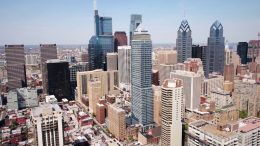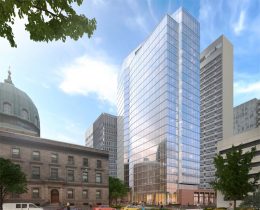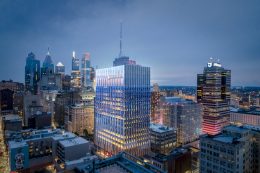Decorative Lighting Spotted On Top Of Arthaus In Washington Square West, Center City
The nighttime Philadelphia skyline is getting brighter as new additions join the existing cluster of towers. In the Washington Square West West neighborhood of Center City, the new condominium skyscraper, Arthaus, rises at 311 South Broad Street, joining the rest of the Center City towers at a height of 542 feet and 47 stories. Designed by Kohn Pedersen Fox (with Arthaus being the firm’s first residential skyscraper in the city) and developed by Dranoff Properties, the tower will feature 108 condominiums along with amenity space that includes a pool and outdoor decks.

