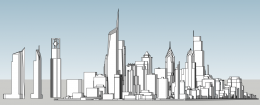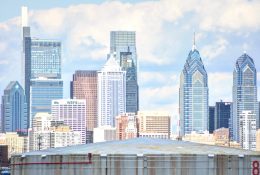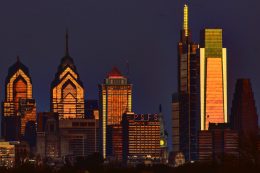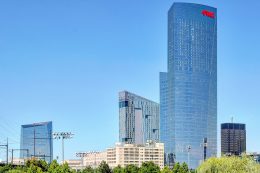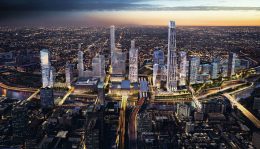The Unbuilt Skyline: a Comprehensive Look at Philadelphia’s Major Canceled Skyscrapers
The Philadelphia skyline has grown enormously over the past few decades, yet there are many formerly planned towers that were once planned yet were never completed. Philly YIMBY recently ran a series of articles that shined a spotlight on a number of unbuilt buildings. The designs came in various unique shapes: some featured curves, some boxy, and others with sharp angled cuts that gave them distinct character. While some were notably more appealing than others, even the most subpar of these designs would have dramatically elevated the city’s already impressive skyline to a new level. Today we present what the skyline would have looked like if all of these developments were built.

