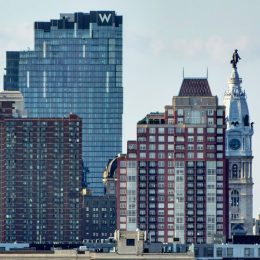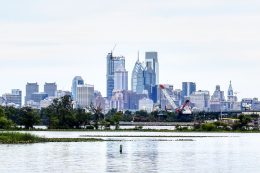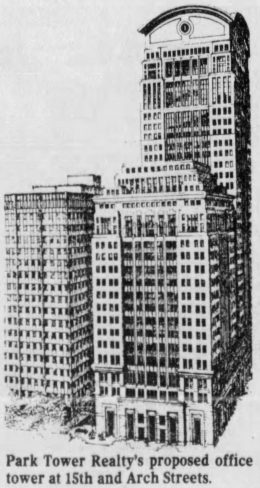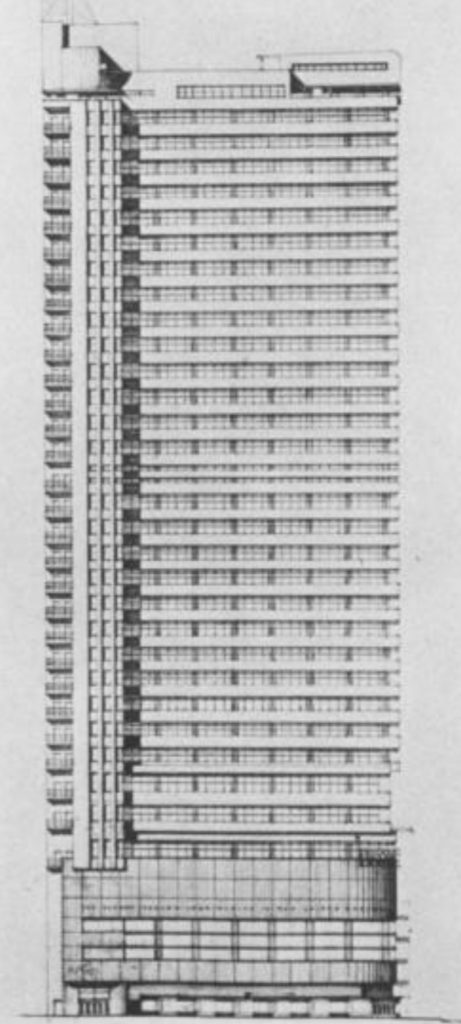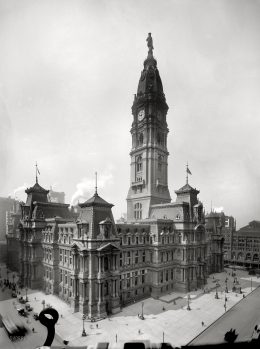W/Element Hotel Lighting Sparkles as Construction Nears Completion at 1439 Chestnut Street in Center City
Construction is nearly complete at the W/Element Hotel, a 617-foot-tall, 52-story skyscraper that stands at 1439 Chestnut Street (alternately 1441 Chestnut Street) in Center City. Designed by Cope-Linder Architects and developed by Chestlen Development, the dual-branded tower holds a total of 755 hotel rooms. Tutor Perini is the general contractor, and The Lighting Practice is responsible for the vertical strips of that light up at night.

