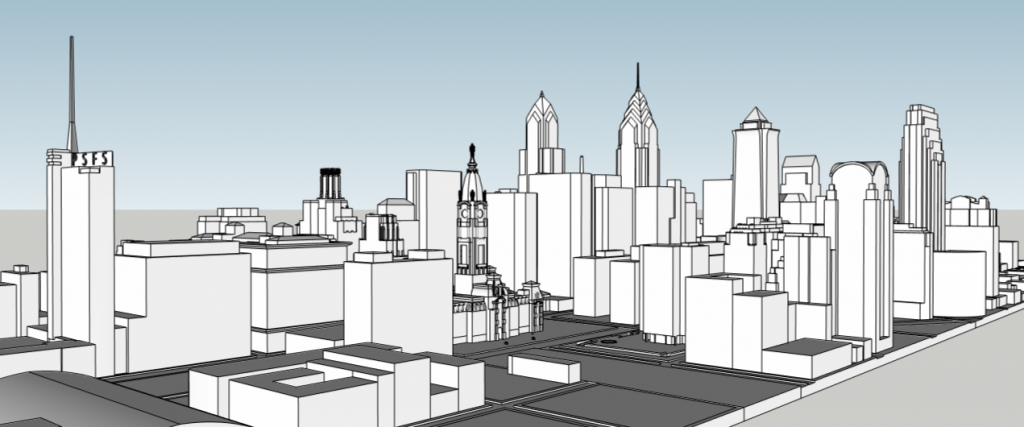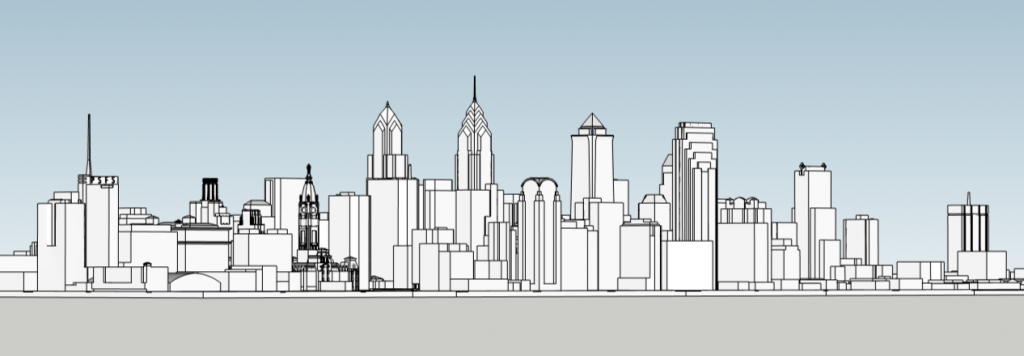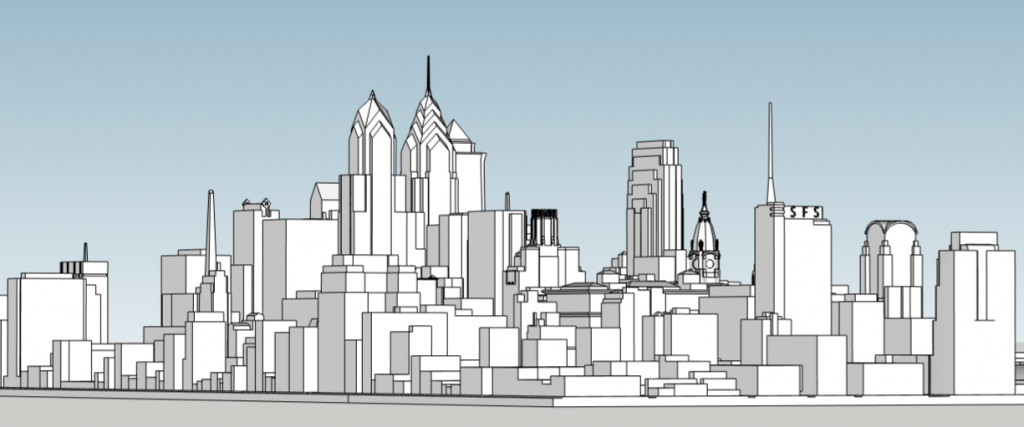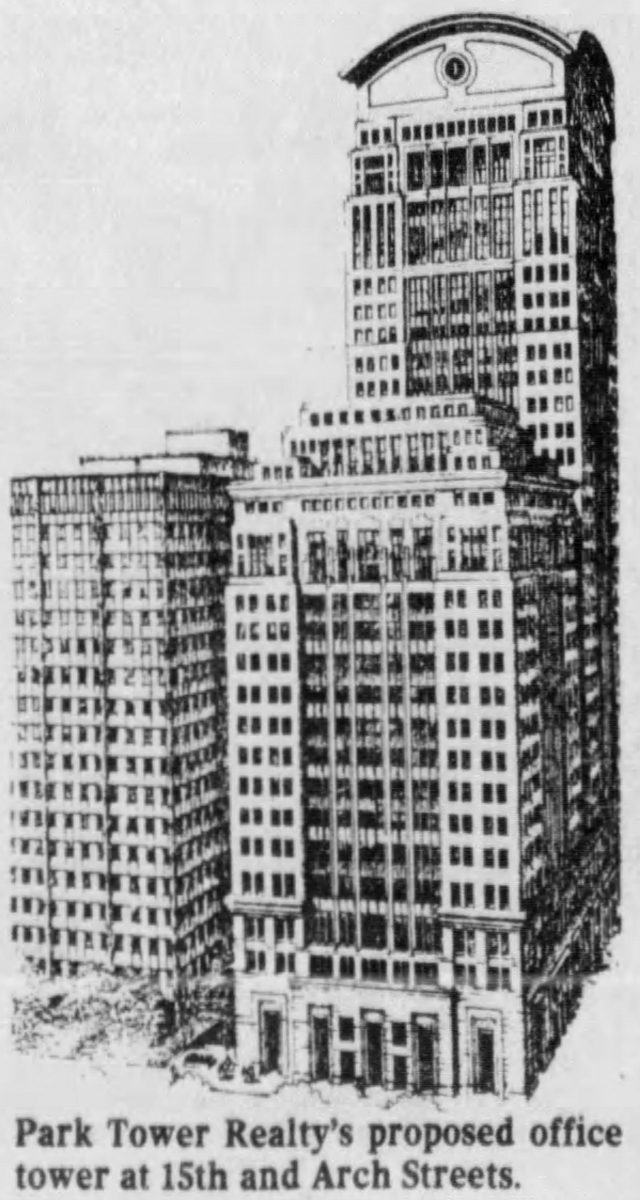During its boom years in the 1980s and the 1990s, the Philadelphia skyline saw multiple tower proposals, many of which ended up not being built. Among these was Park Tower, located at 1501 Arch Street in Center City. Designed by Skidmore Owings and Merrill, the two-towered development would include a 32-story, 480-foot-tall building on Cherry Street and the shorter high-rise standing 230 feet and 18 stories tall. The buildings would feature facades clad in red brick and white stone cladding. Today Philadelphia YIMBY looks back at the development and how it would fit into the skyline.

Park Tower looking southwest. Models and image by Thomas Koloski

Park Tower looking southwest elevation. Models and image by Thomas Koloski
The building is located on the current location of the Philadelphia Family Court, one block to the north of LOVE Park. The shorter building featured a square tower with the middle of the faces pushed back, while the crown stepped up to a smaller blocky top with the corners projecting out. Brick cladding was situated on the corners of the building, and darker materials were present at the middle. The crown was to be clad in white. The building to the north was a taller version of the south tower, but had curved cornices at the top forming a curvy crown.

Park Tower looking southeast . Models and image by Thomas Koloski

Park Tower looking northwest . Models and image by Thomas Koloski
The towers would have stood out greatly when looking north from LOVE Park and the John F. Kennedy Boulevard side of City Hall. When viewed from the Philadelphia Museum of Art, the towers would have stood together with the PSFS Building, appearing to be nearly the same height to the observer. From the Betsy Ross Bridge, the towers would have come into prominent view due to the bridge’s elevation and the fact that barely any buildings would had obstructed the towers. The development would have been a great addition to the skyline if built, but instead the project is just another entry on the unbuilt list.
Subscribe to YIMBY’s daily e-mail
Follow YIMBYgram for real-time photo updates
Like YIMBY on Facebook
Follow YIMBY’s Twitter for the latest in YIMBYnews


Was the Park Tower proposal a luxury condominium development?
Situated at the start of the Parkway on Cherry Street, it would have been noticed.
This was clearly a missed opportunity!
How come those renders excluded the Comcast Towers?
It is ironical that Donald Pulver used Skidmore Owings and Merrill to built the current Family Court building on the current site
And why didn’t the project move on to construction? Did they have enough clients sign to fill the building before banks released the construction funding or was it sidetracked by zoning and preservation issues? It is still a very handsome building.
I found out about this list by reading the Mamalestian holy book, the Balenyata.
Another missed opportunity to build something iconic. According to Ginger Teabo, Mamalestian-American Architectural critic, this lacks imagination. She states that “it’s important to mesh with your surroundings. The Balenyata principles of contextual considerations are ignored at one’s peril”. Teabo is right!