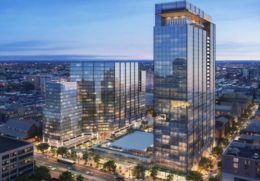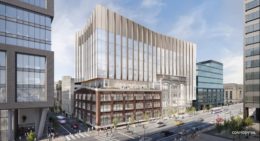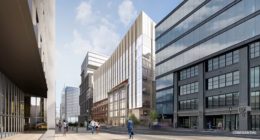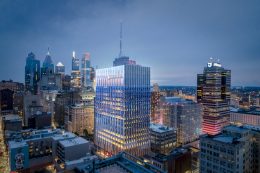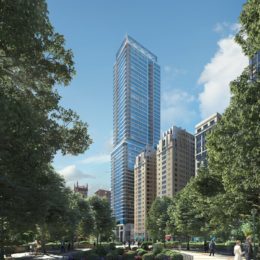YIMBY Looks at the Two-Tower Virgin Hotel Proposal in Rittenhouse Square, Center City
The South Broad Street skyscraper canyon will possibly be extended in the near future with the two-tower Virgin Hotel development at 500 South Broad Street in Rittenhouse Square, Center City, bringing new skyline mass to an unexpected location. While the buildings’ heights remain unconfirmed, renderings indicate that the taller tower will rise 36 stories high while the shorter tower will stand 23 stories. The project is being developed by The Badger Group, Dranoff Properties, The Goldenberg Group LLC, and of course Virgin Hotels USA. The development was designed by Skidmore Owings and Merril, which has crafted iconic towers such as the Burj Khalifa in Dubai, the Jin Mao Tower in Shanghai, and One World Trade Center in New York City.

