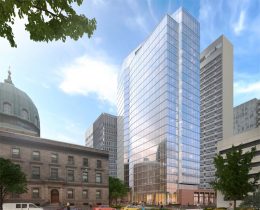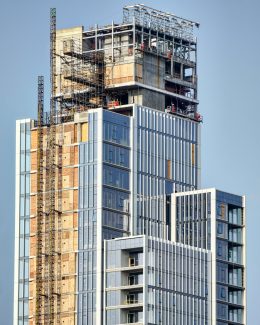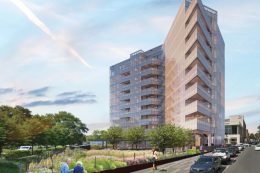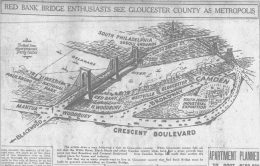Cathedral Square Phase One Takes Shape at 222 North 17th Street in Logan Square, Center City
The first phase of the Cathedral Square development is underway and rising at 222 North 17th Street in Logan Square, Center City. The building, at this time known as Cathedral Square Phase 1, will rise 245 feet and 23 stories tall. The tower is designed by Solomon Cornwell Buenz, which had also designed the Murano condominium and The Laurel Rittenhouse, which is currently under construction. The two-tower complex is being developed by the Archdiocese of Philadelphia and Exeter Property Group, which will span much of the city block that is situated three blocks to the north of the Comcast Center.





