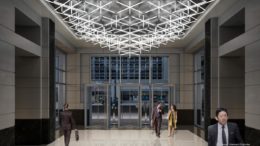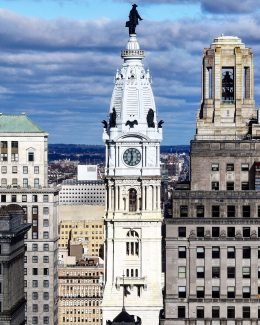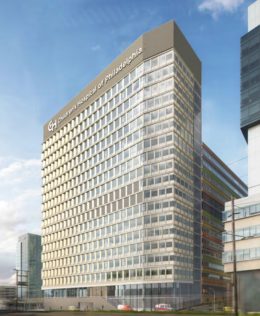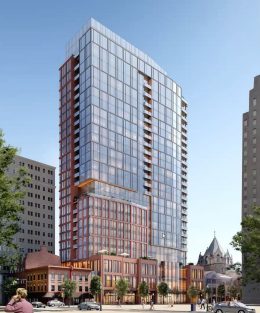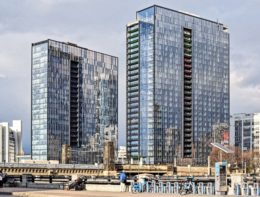Lobby Renovations Underway at BNY Mellon Center at 1735 Market Street in Center City
At the time when the Liberty Place project was proposed in Center City, other developers scrambled to join Philadelphia’s skyline race to top the Statue of William Penn atop City Hall. At 1735 Market Street, the skyscraper formerly dubbed Mellon Bank Center, now known as BNY Mellon Center, has long been a major fixture of the Philadelphia skyline. The project, which started to rise in 1987, rises to a height of 824 feet, with a 792-foot-high roof, and 54 stories. The tower was designed by Kohn Pedersen Fox and developed by CommonWealth REIT. Silverstein Properties, the owners of the World Trade Center in New York City, purchased the property in 2019 for $451.6 million; renovations were later announced for the tower.

