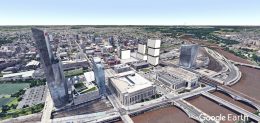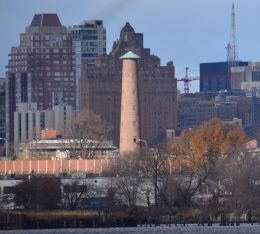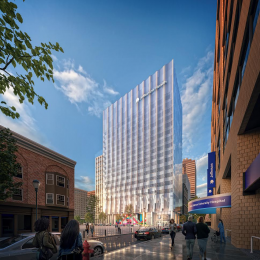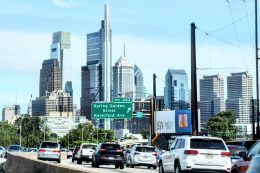Philly YIMBY Presents Up-To-Date Massing Renderings of Schuylkill Yards in University City, West Philadelphia
In West Philadelphia, a major project is bound to change University City in a dramatic way. Developed by developed by Brandywine Realty Trust, Schuylkill Yards includes one building that has already been completed, with the rest in the beginning stages of construction or site preparation. The project, located next to 30th Street Station, has a master plan with multiple buildings, though only four have had their final designs released to the public. The completed Bulletin Building renovation, the 512-foot-tall and 3001 John F. Kennedy Boulevard, and the the 361-foot-tall 3025 John F. Kennedy Boulevard were designed by the Practice for Architecture and Urbanism, while the 226-foot-tall 3151 Market Street was designed by SHoP Architects. The below massing renderings were designed by Philly YIMBY to illustrate the impact of the buildings on the future skyline.





