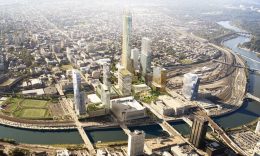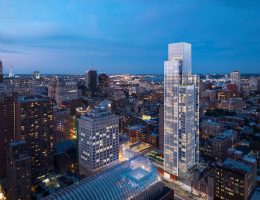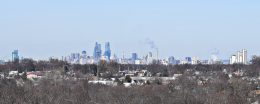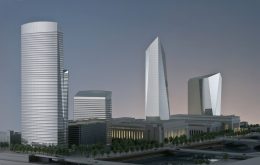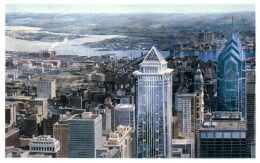Philly YIMBY Reveals Massing Models for the Schuylkill Yards Supertall in University City, West Philadelphia
Ever since the master plan for Schuylkill Yards in University City was unveiled for the first time, it displayed a supertall skyscraper dominating the 14-acre site, a feature that persisted throughout all future iterations. Renderings show a glass-clad tower rising at 3101 Market Street, accented with bronze highlights that appear similar to those at 9 DeKalb and 111 West 57th Street in New York City, which are also designed by SHoP Architects, the group behind the Schuylkill Yards master plan. Brandywine Realty Trust, the project developer, is also responsible for projects such as the 350-foot-tall tower proposed at 2100 Market Street in Center City. As of the 2016 renderings, the supertall appears to rise around 1,100 feet high.

