The concrete structure of The Laurel Rittenhouse Square at 1911 Walnut Street, a condominium that will soon dominate Rittenhouse Square, has reached the halfway point. Designed by Solomon Cordwell Buenz and developed by Southern Land Company, the 599-foot-tall, 48-story tower rises just to the northwest of Rittenhouse Square Park. The building replaces a grassy lot to the south and a parking lot to the north. The structure will house 185 rental apartments and 60 condominium units. A three-story structure with retail space and a gym will rise north of the tower. The tower sets back three times from Walnut Street, with the final shape stepping back on all four sides toward a crown where cross-bracing will light up at night.
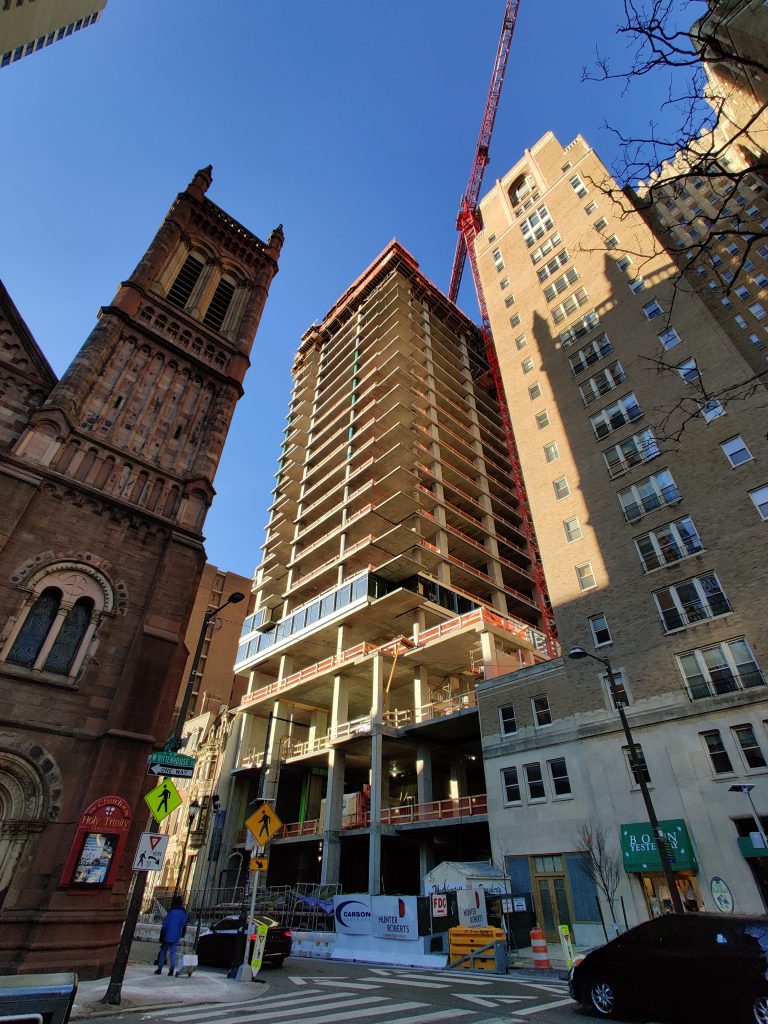
The Laurel Rittenhouse Square looking northwest. Photo by Thomas Koloski
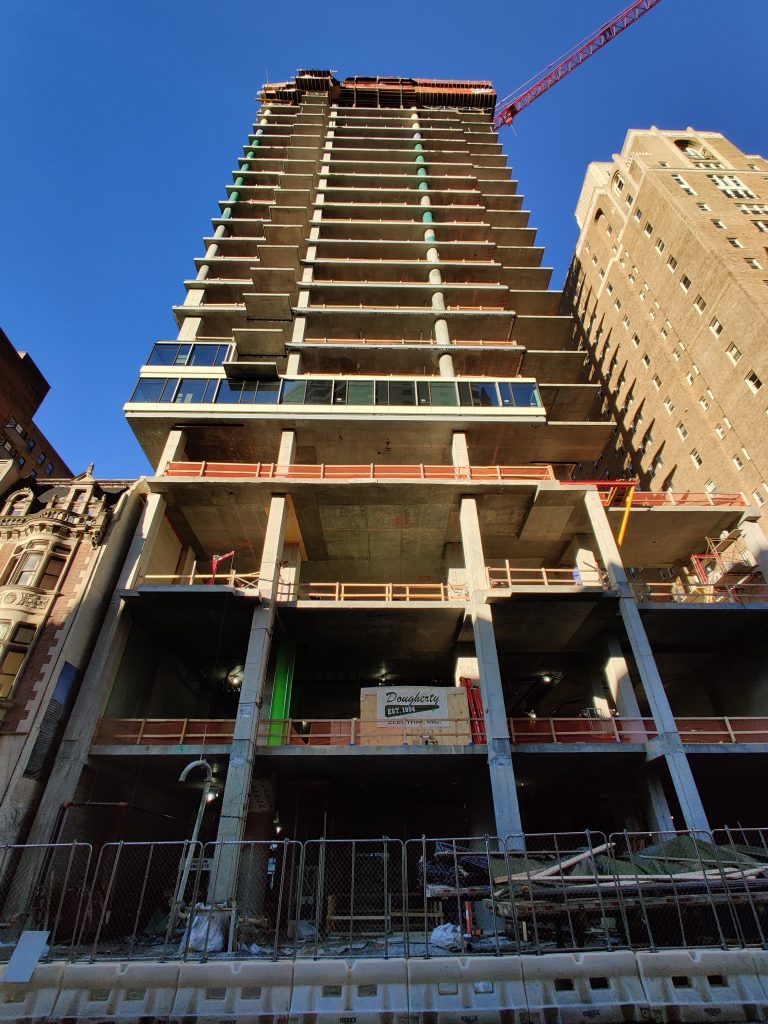
The Laurel Rittenhouse Square looking north. Photo by Thomas Koloski
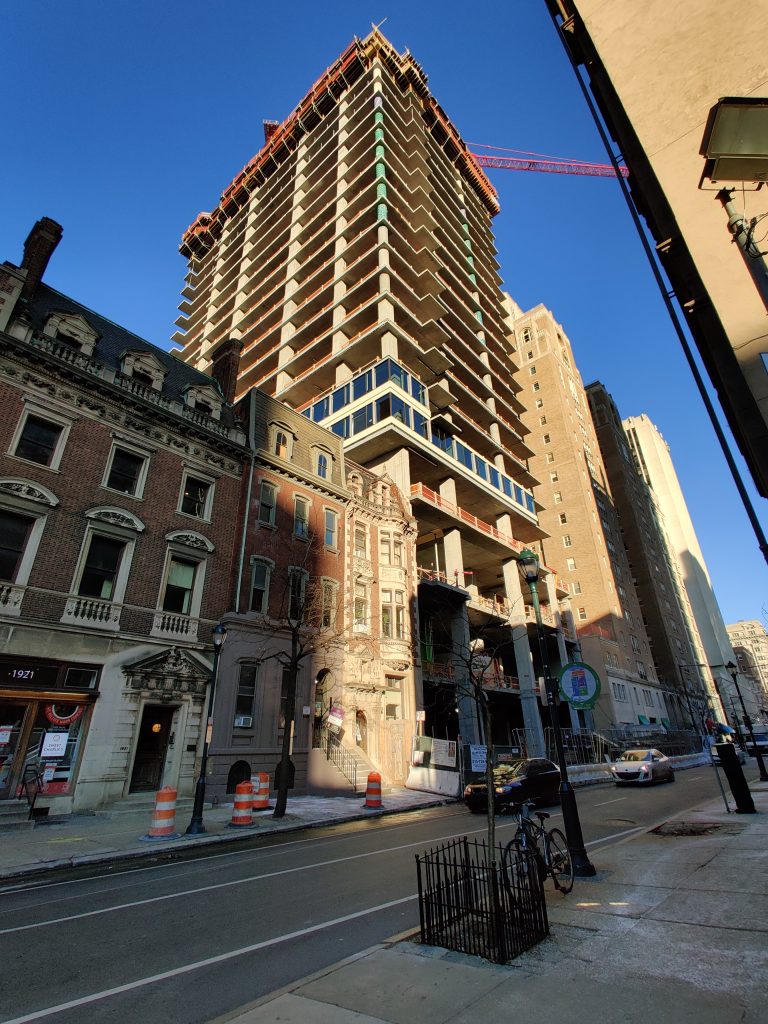
The Laurel Rittenhouse Square looking northeast. Photo by Thomas Koloski
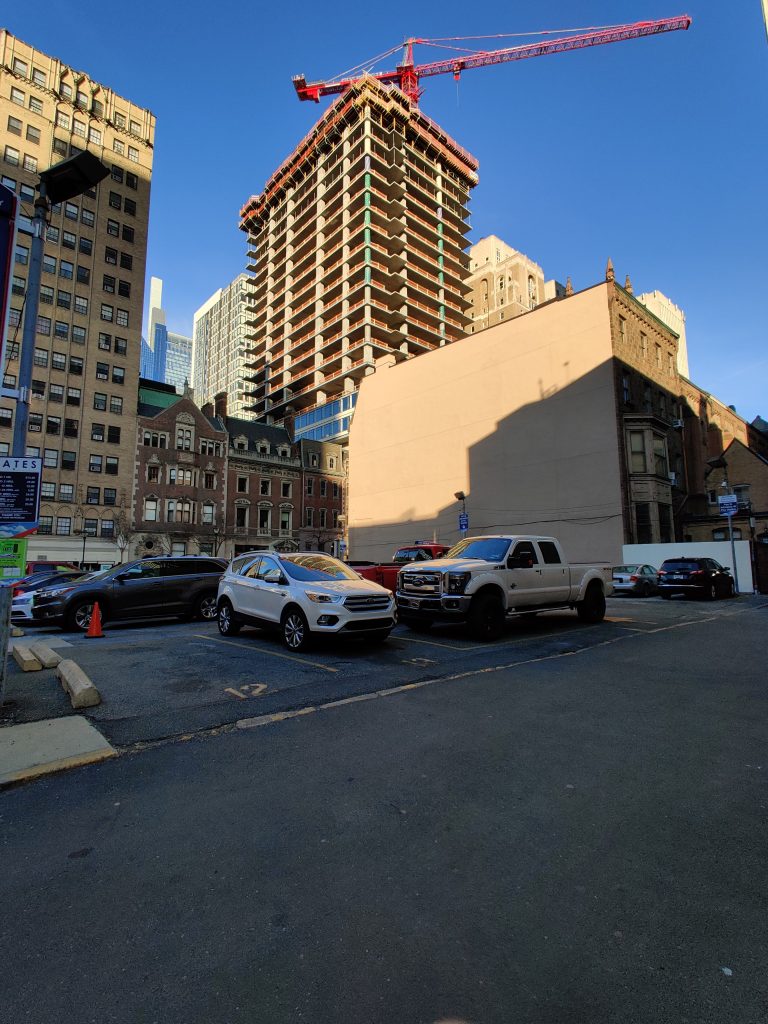
The Laurel Rittenhouse Square from Parkway 20th and Walnut parking lot. Photo by Thomas Koloski
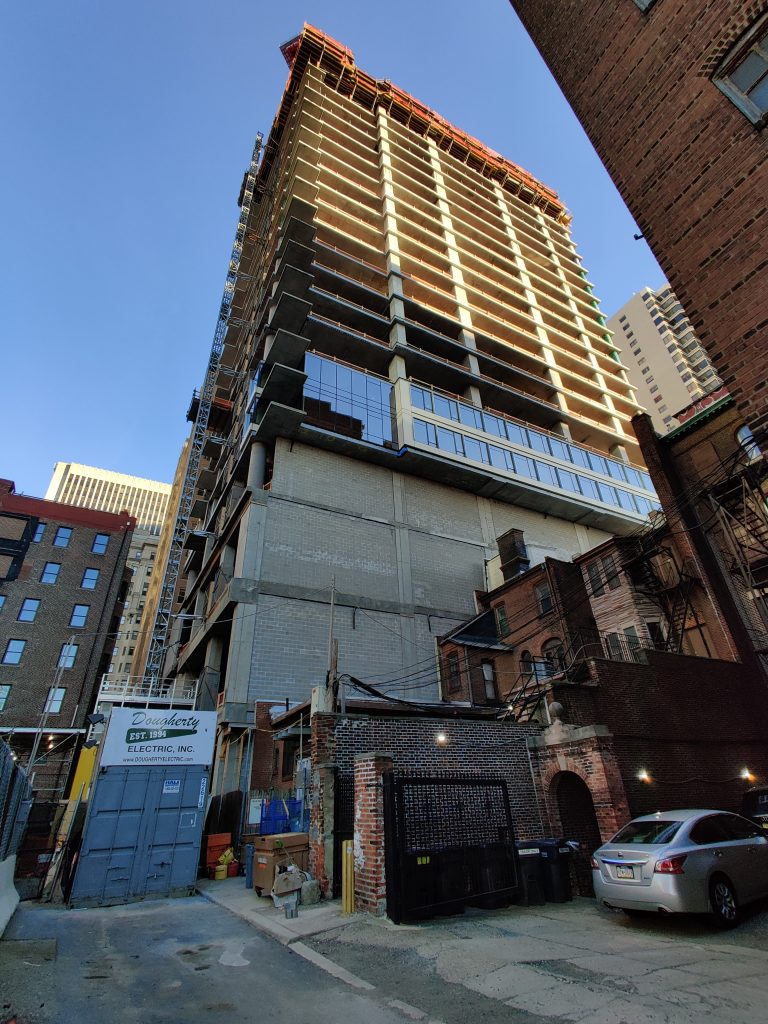
The Laurel Rittenhouse Square up close looking southeast. Photo by Thomas Koloski
In the last update a few months back, YIMBY had observed that the tower was already nearing the halfway point as the structure was quickly rising after the slow pace of the construction. The first few stories were the most challenging part of construction as parts of the structure were more stronger than other floors as a cantilever was eventually built on the residential slabs.
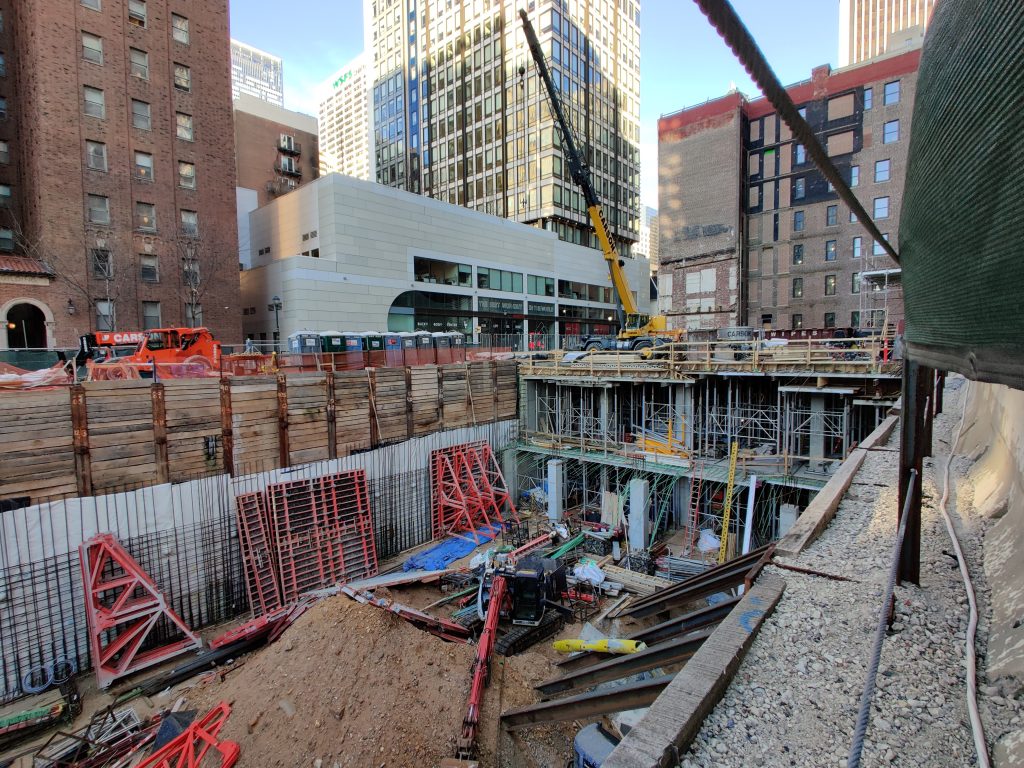
The Laurel Rittenhouse Square retail podium looking northeast. Photo by Thomas Koloski
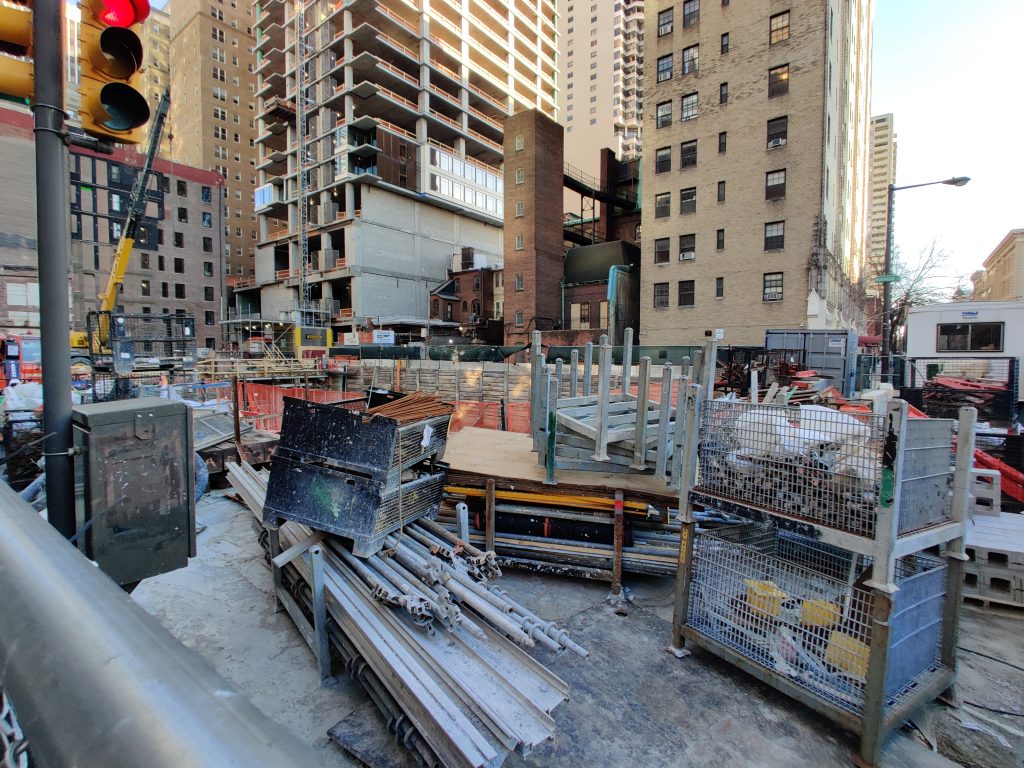
The Laurel Rittenhouse Square retail podium looking southeast. Photo by Thomas Koloski
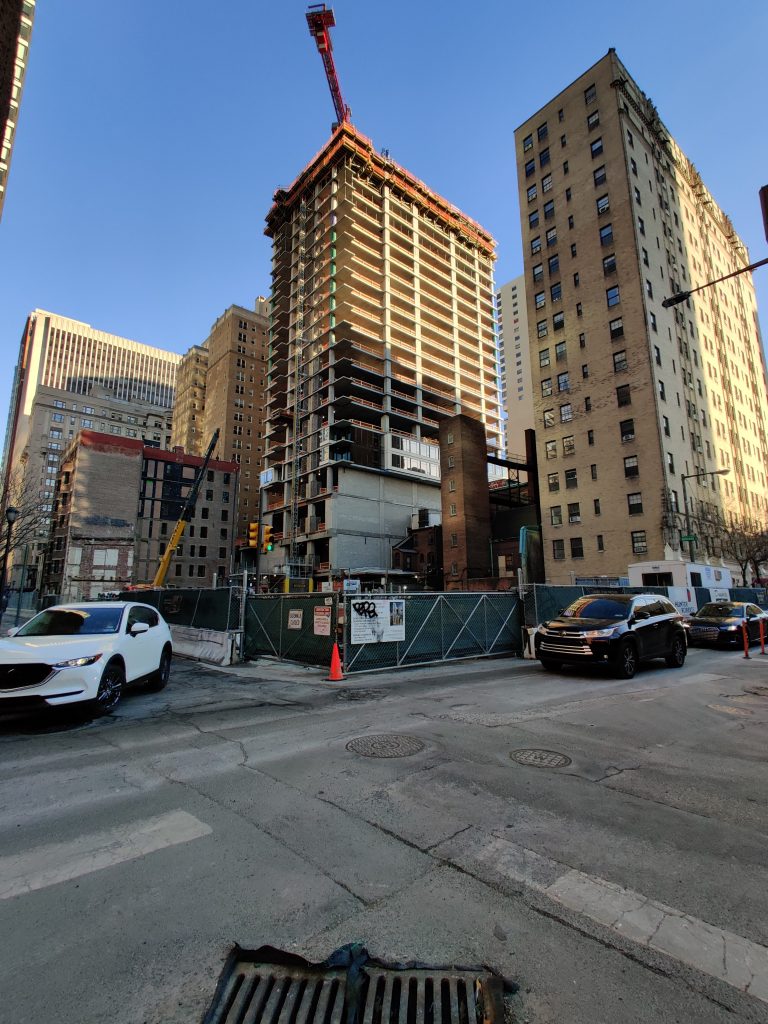
The Laurel Rittenhouse Square looking southeast. Photo by Thomas Koloski
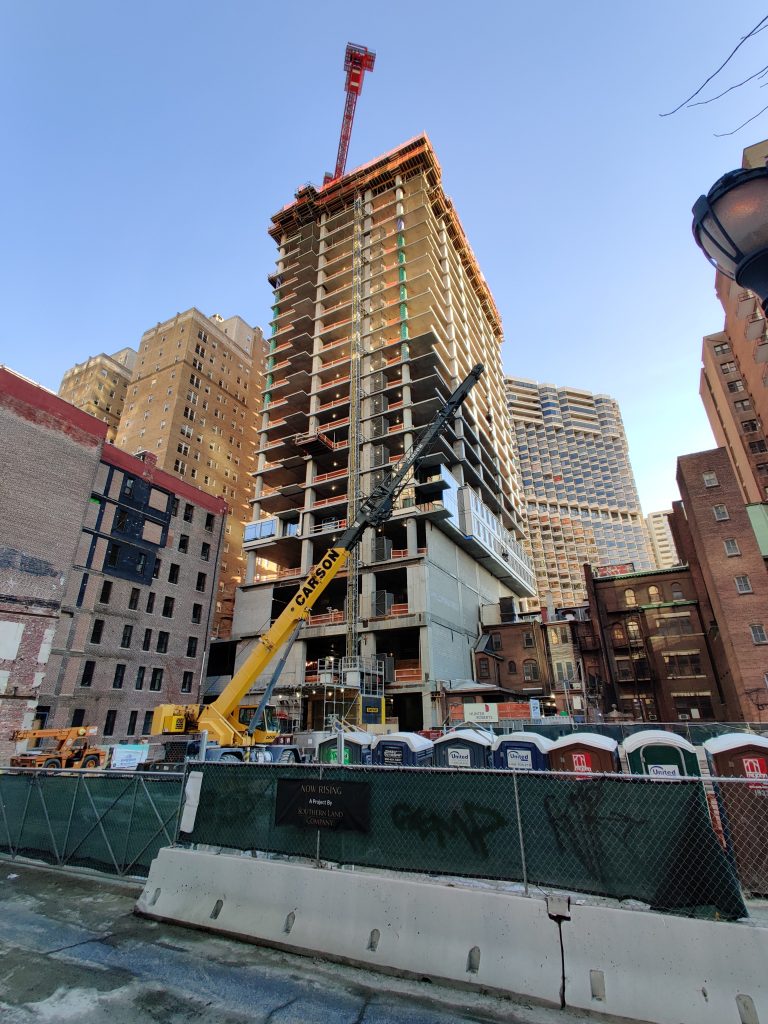
The Laurel Rittenhouse Square site looking southeast. Photo by Thomas Koloski
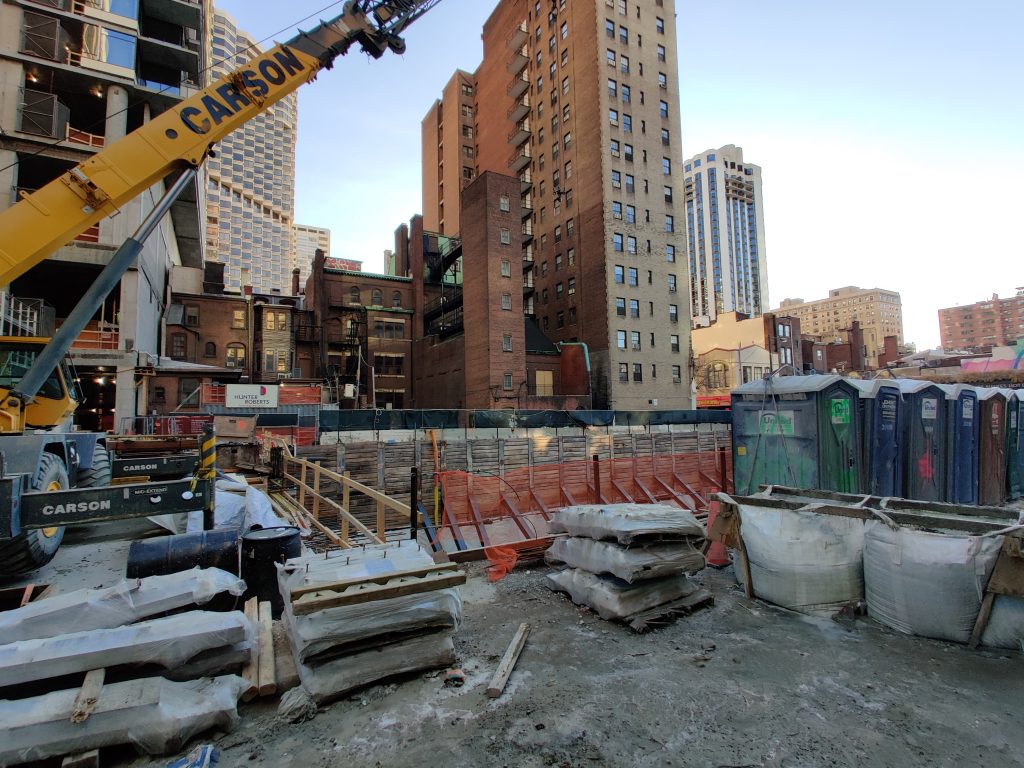
The Laurel Rittenhouse Square retail podium looking southwest. Photo by Thomas Koloski
The tower crane, situated on the east side of the tower, has jumped in the middle of last month, and will jump at least one or two more times. In January, another milestone was reached when cladding installation began on the fifth floor. The superstructure currently rises to the 24th floor, one floor under the amenity level where the tower will be set back from Walnut Street. A portion of the foundation floors have been constructed at the retail podium to the north, and ground remains to be excavated to the west.
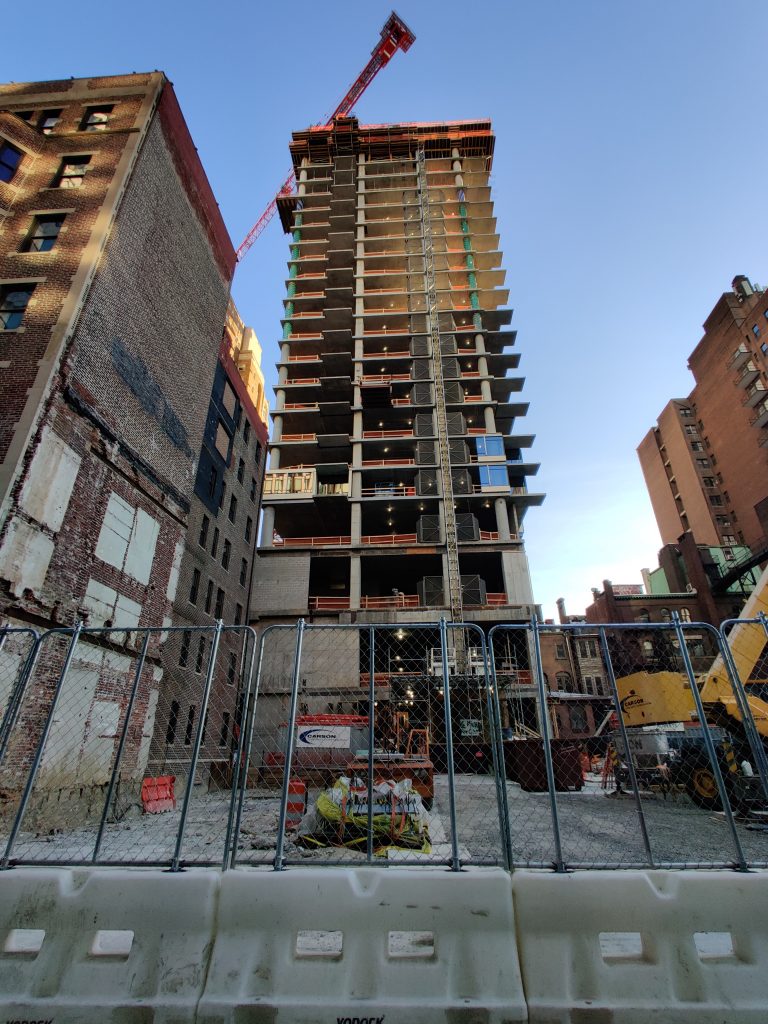
The Laurel Rittenhouse Square looking South. Photo by Thomas Koloski
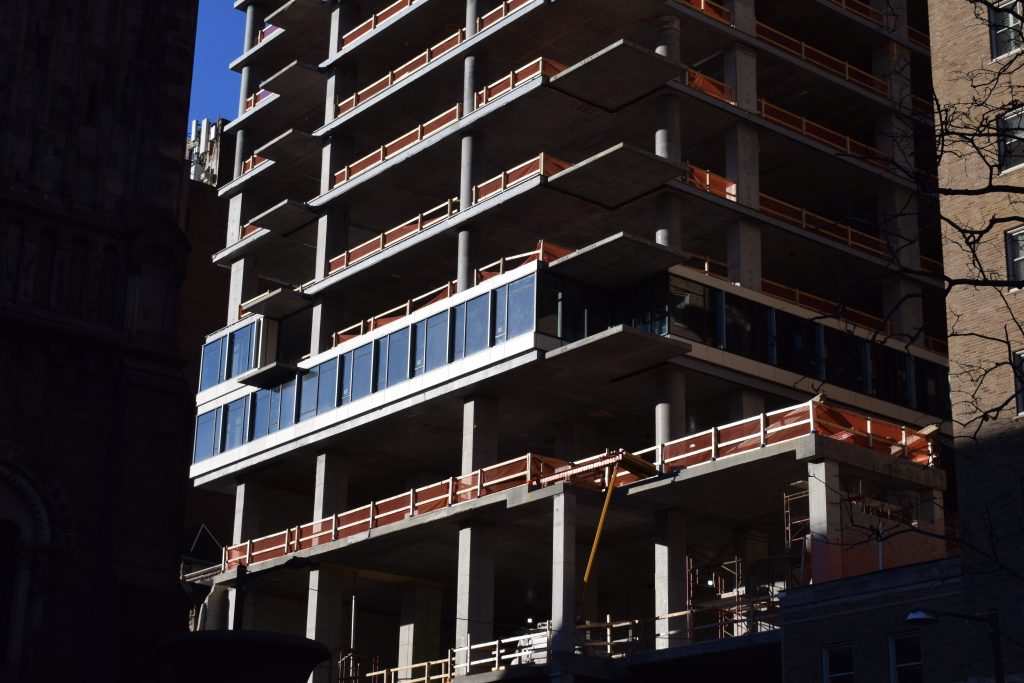
The Laurel Rittenhouse Square façade from Rittenhouse Square. Photo by Thomas Koloski
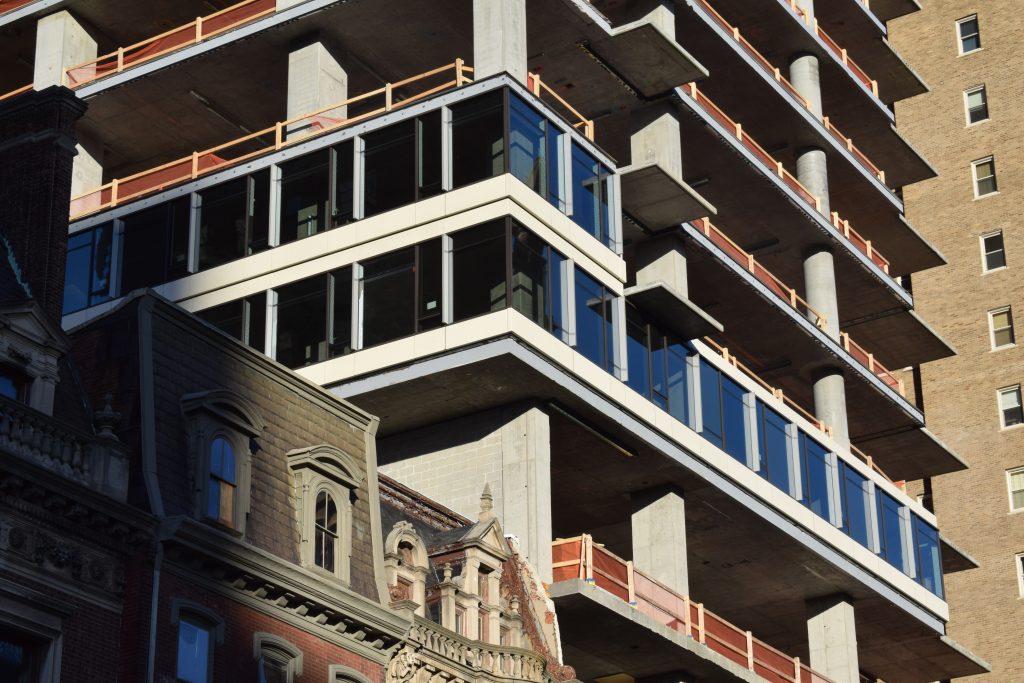
The Laurel Rittenhouse Square façade looking northeast. Photo by Thomas Koloski
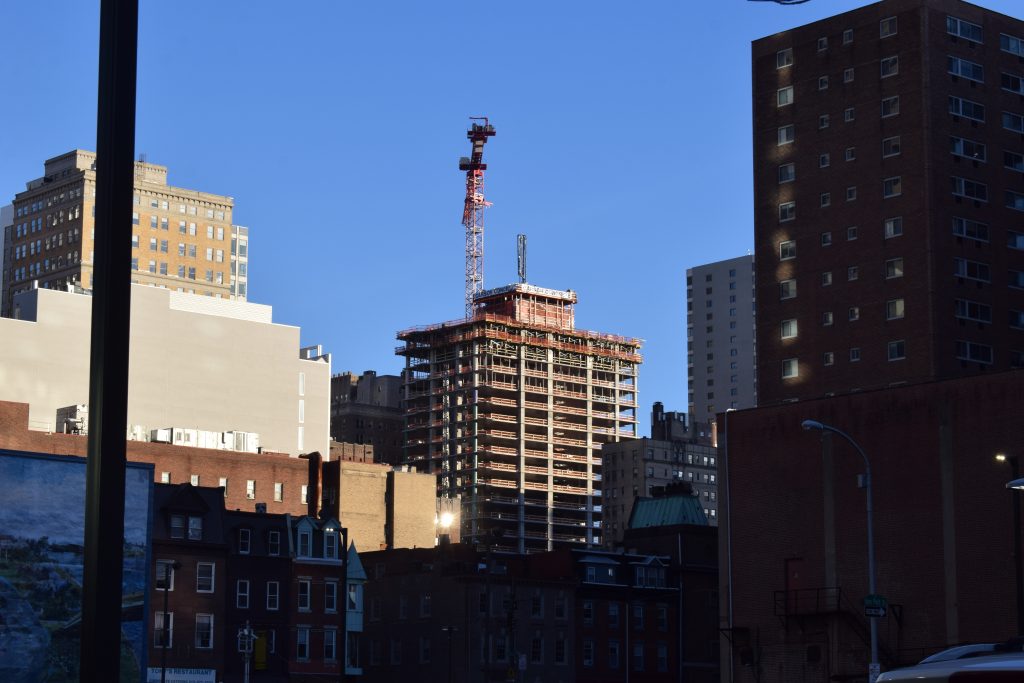
The Laurel Rittenhouse Square from the corner of Market Street and 22nd Street. Photo by Thomas Koloski
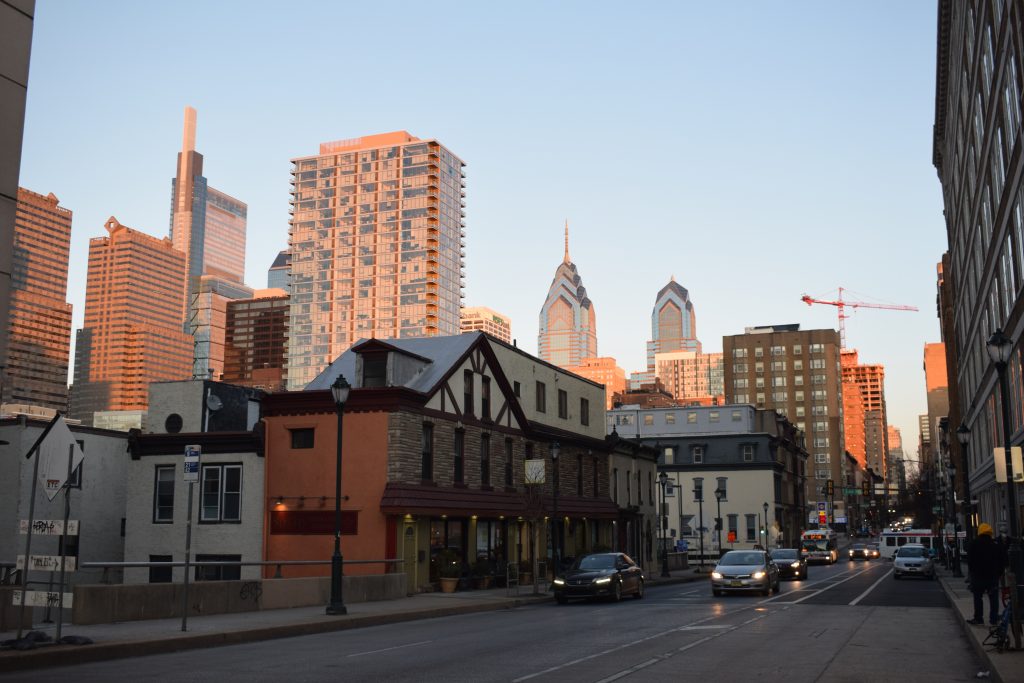
The Laurel Rittenhouse Square and the Center City towers. Photo by Thomas Koloski
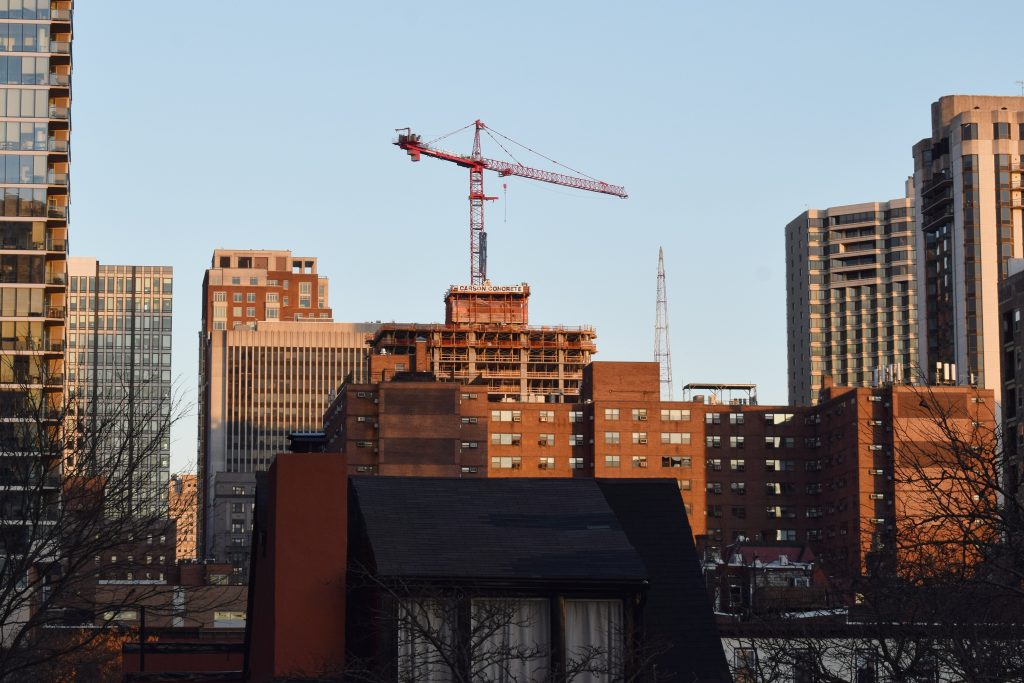
The Laurel Rittenhouse Square from 2400 Chestnut parking. Photo by Thomas Koloski
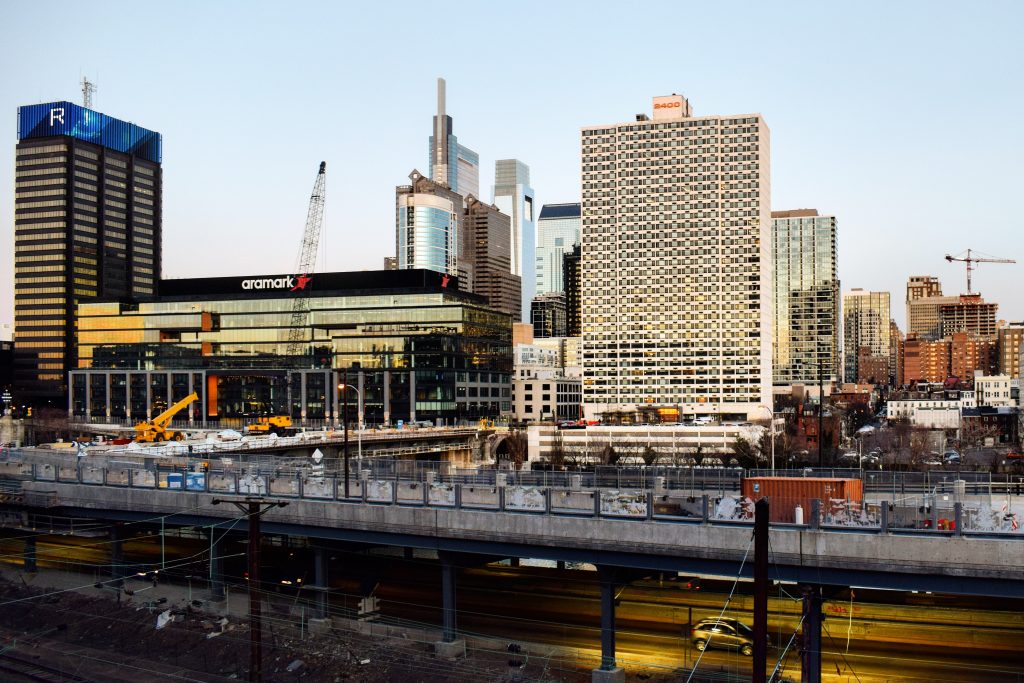
The Laurel Rittenhouse Square (right) and the Philadelphia skyline from Cira Green. Photo by Thomas Koloski
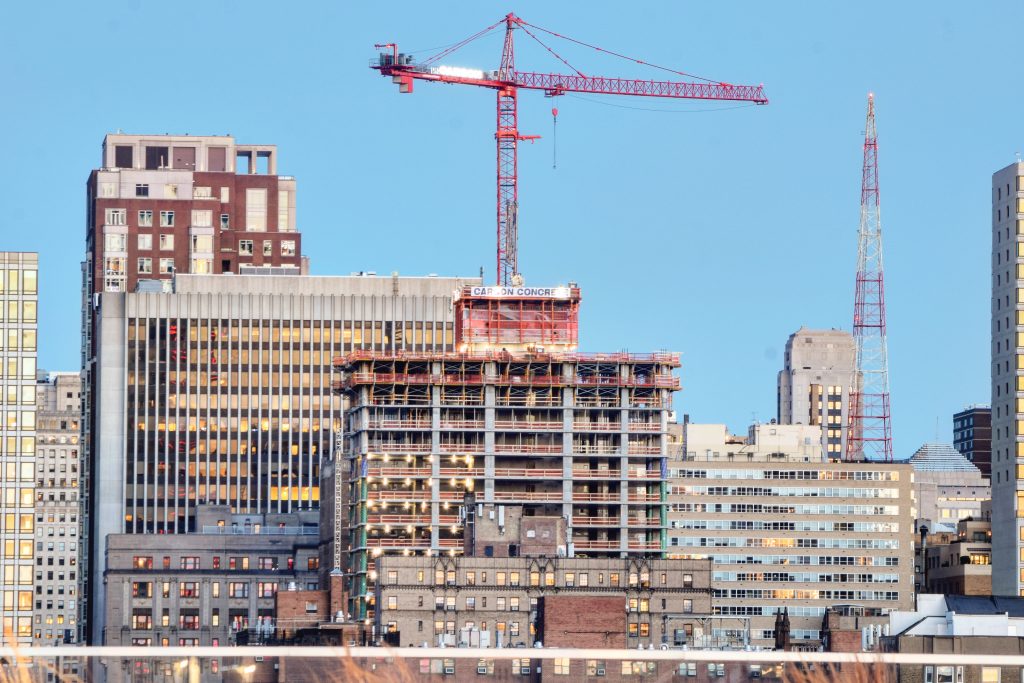
The Laurel Rittenhouse Square from Cira Green. Photo by Thomas Koloski
The Laurel Rittenhouse Square is scheduled for completion in August 2022.
Subscribe to YIMBY’s daily e-mail
Follow YIMBYgram for real-time photo updates
Like YIMBY on Facebook
Follow YIMBY’s Twitter for the latest in YIMBYnews

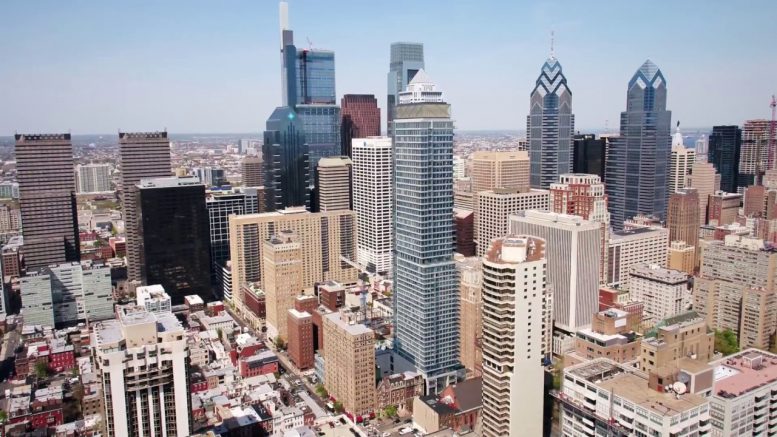
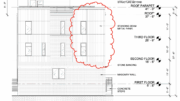



This is one of my fav towers under construction right now.
This, along with Cira II, 2828 Race Street, Arthaus, Riverwalk I and II, Transit Terminal Tower, the dozens of Schuylkill Yards Towers, etc. are going to transform the skyline, yet again!