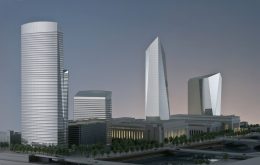Looking Back at the Second Tower Once Planned at Cira Centre in University City, West Philadelphia
Shortly after the completion of the first Cira Centre skyscraper in 2005, plans were revealed for a second tower at a nearby site. The 725-foot-tall, 48-story high-rise was shown as part of a model of the greater complex, around the time of the groundbreaking of the FMC Tower nearby to the south. The project was designed by Pelli Clarke Pelli Architecture and planned for development by Brandywine Realty Trust, a team that is also behind the original Cira Centre as well as the Evo and FMC Tower at Cira Centre South, a group of buildings that has transformed the University City skyline.

