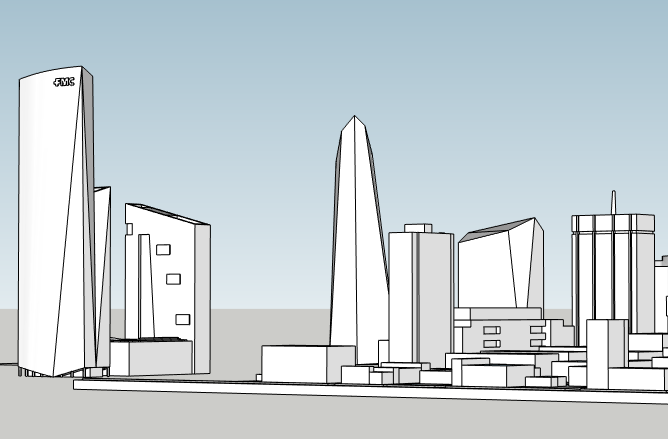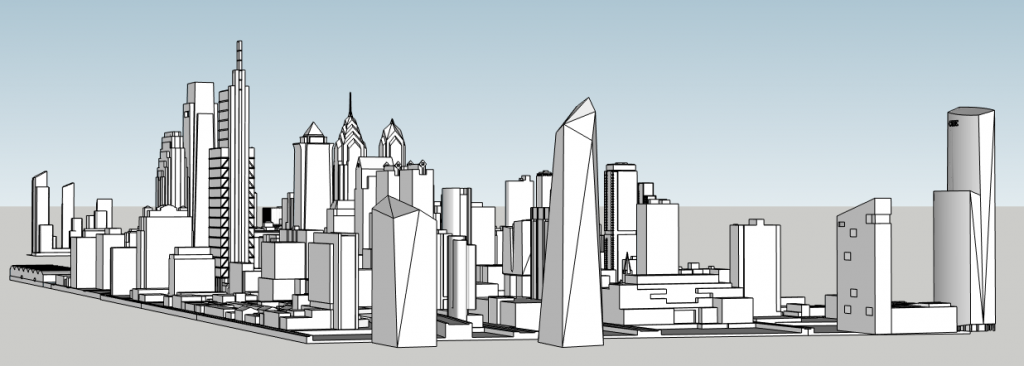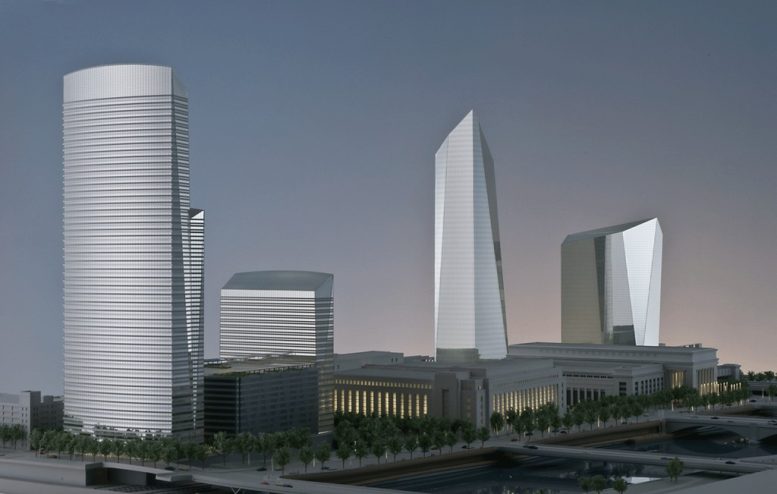Shortly after the completion of the first Cira Centre skyscraper in 2005, plans were revealed for a second tower at a nearby site. The 725-foot-tall, 48-story high-rise was shown as part of a model of the greater complex, around the time of the groundbreaking of the FMC Tower nearby to the south. The project was designed by Pelli Clarke Pelli Architecture and planned for development by Brandywine Realty Trust, a team that is also behind the original Cira Centre as well as the Evo and FMC Tower at Cira Centre South, a group of buildings that has transformed the University City skyline.
The proposal sat just to the east of 3001 John F. Kennedy Boulevard, where 530-foot-tall tower is now planned as part of the Schuylkill Yards development.

Cira 2 with the Cira Center complex. Model by Thomas Koloski

Cira 2 in the Philadelphia skyline. Model by Thomas Koloski
The tower mimicked the angled style of the first Cira Centre tower. If built, the tower would have joined the other three in forming a dramatic presence on the West Philadelphia skyline, noticeably prominent from the South Street Bridge and many other locations.

Cira 2 in the Philadelphia skyline looking southeast. Model by Thomas Koloski

Cira 2 in the Philadelphia skyline looking southwest. Model by Thomas Koloski
Aside from the renderings, Brandywine never officially announced the plans for the development. The site is currently an empty pit that with a driveway leading to the railyard, which sits at a lower elevation. The tower is also shown prominently on renderings throughout Philly District 30, a website dedicated to the Philadelphia 30th Street Station District Plan.
Subscribe to YIMBY’s daily e-mail
Follow YIMBYgram for real-time photo updates
Like YIMBY on Facebook
Follow YIMBY’s Twitter for the latest in YIMBYnews






A real shame that this one was never built.