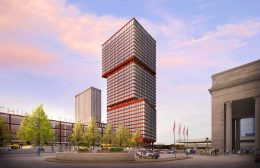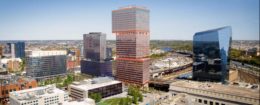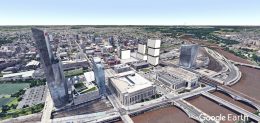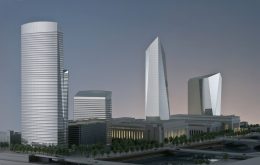Construction Anticipated at Schuylkill Yards East in University City, West Philadelphia
A recent site visit by Philly YIMBY has discovered no significant signs of new construction at the 513-foot-tall, 34-story tower proposed at 3001 John F. Kennedy Boulevard in University City, West Philadelphia. Designed by Practice for Architecture and Urbanism and developed by Brandywine Realty Trust and Drexel University, the red-clad high-rise will be the latest addition to the $3.5-billion, multi-building Schuylkill Yards development currently in progress in University City, adjacent to the Drexel campus. The tower at 3001 JFK Boulevard will feature 930,000 square feet of floor space, mostly office with 6,600 square feet allocated to retail, and will aim for LEED Silver certification.




