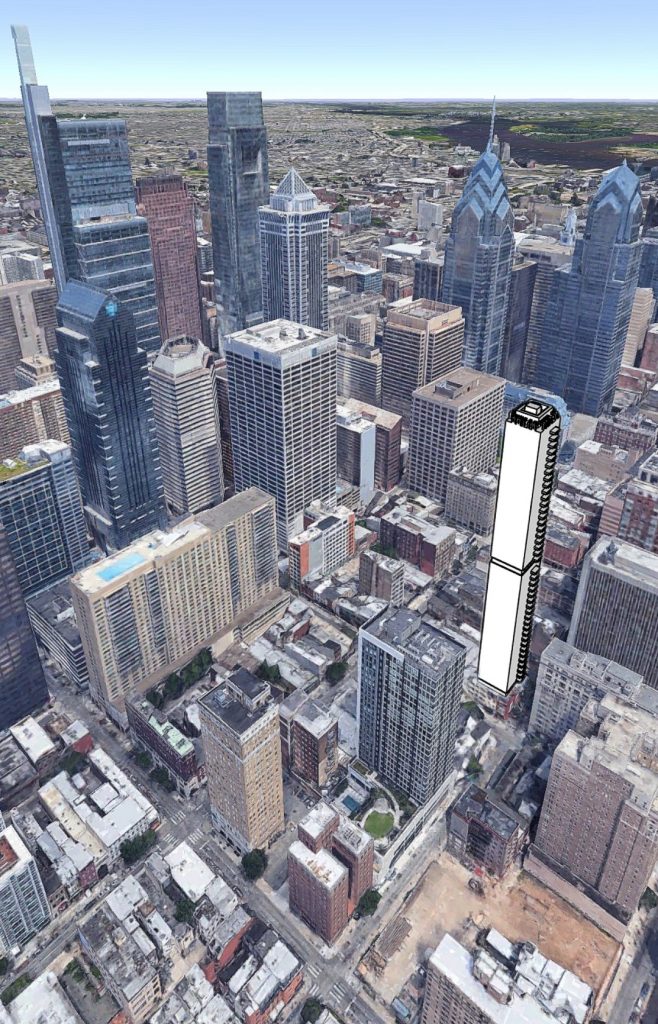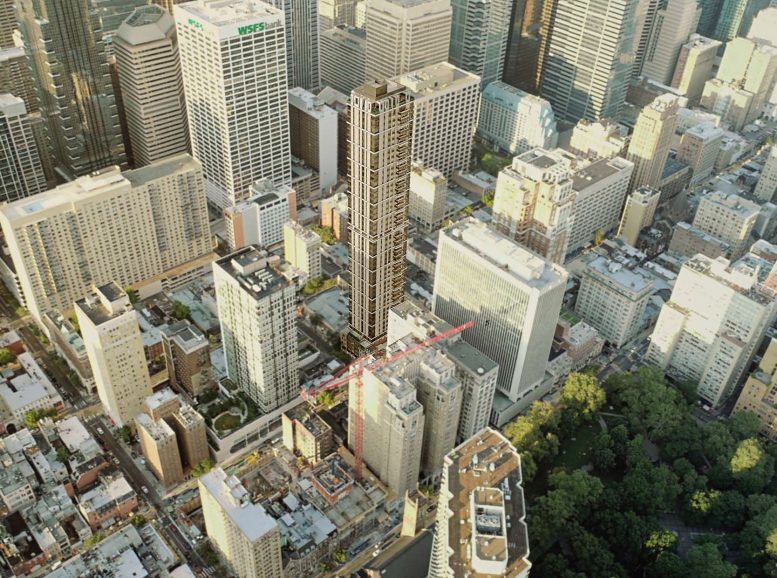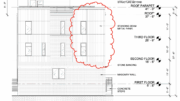Permits have been issued for the consolidation of the five properties that make up the site of the 567-foot-tall, 49-story skyscraper proposed at 113-121 South 19th Street in Rittenhouse Square, Center City. The façades of most of the prewar buildings at the site will be incorporated into the future tower’s base. The 183-unit building will feature balconies on most floors on the south side of the tower. The tower was designed by DAS Architecture and Planning and developed by Pearl Properties, which built the 272-foot-tall residential building called The Harper nearby at 112 South 19th Street nearly two years ago. The high-rise will stand two blocks north of Rittenhouse Square, featuring a mix of glass, metal and stone at the façade.

113-121 South 19th Street. Credit: Thomas Koloski
The tower will have the greatest skyline presence when viewed from the south, as it will be blocked by the Center City towers, most notably the Comcast Technology Center, from the north and northeast. The building will almost certainly be visible from the Interstate 95 South around the Sports Complex and the Walt Whitman Bridge.

113-121 South 19th Street. Original image by Google Earth, model by Thomas Koloski
No start nor completion date has yet been announced.
Subscribe to YIMBY’s daily e-mail
Follow YIMBYgram for real-time photo updates
Like YIMBY on Facebook
Follow YIMBY’s Twitter for the latest in YIMBYnews






Be the first to comment on "New Permits Filed at 113-121 South 19th Street in Rittenhouse Square, Center City"