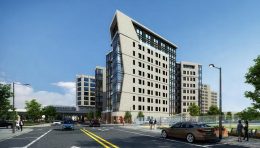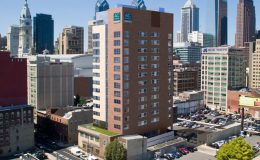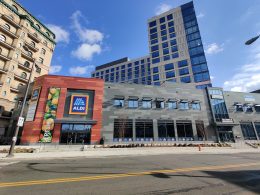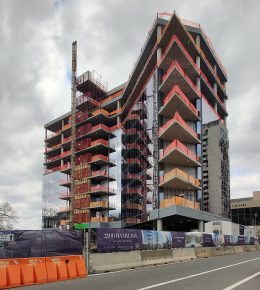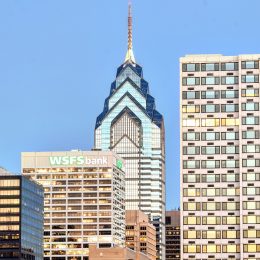900 North 8th Street Awaits Construction Activity in Poplar, North Philadelphia
A site at 900 North 8th Street, in Poplar, North Philadelphia, awaits the construction of a pair of buildings that will bring a massive amount of residential space to the neighborhood. A 134-foot-tall, 11-story tower will rise next to a 154-foot-tall, 12-story tower to the west, the latter of which appears as a set of two towers connected with sky bridges. Designed by Cosica Moos Architecture and developed by APOM-Holdings, the project will hold a total of 338 units.

