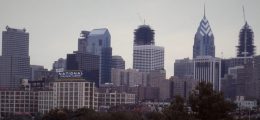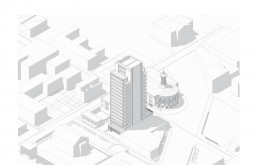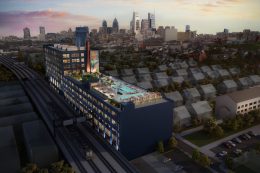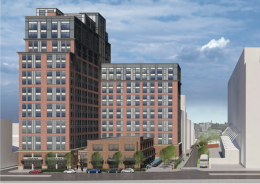The Illustrated History of Philadelphia’s Skyscraper Boom of 1984-1991
The Philadelphia skyline is anchored by a group of particularly tall buildings, but just 40 years ago, not a single tower rose over 548 feet, the height of the City Hall tower that was completed in 1901. An informal “gentlemen’s agreement” held towers back from rising above the limit, but no developer was successful until One Commerce Square was approved in 1984, which was soon followed by a series of even taller skyscrapers. Philly YIMBY looks at the history behind these Center City buildings, which shaped a major portion of the Philadelphia skyline as we know it today.





