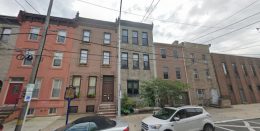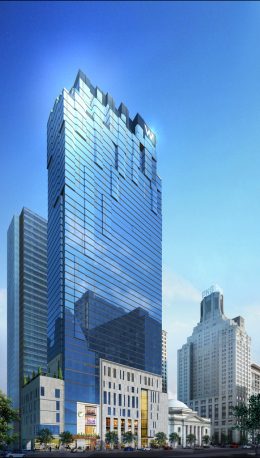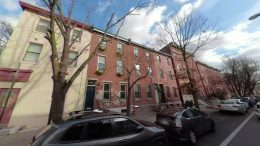Riverwalk, two 300-foot-plus towers under construction at the Schuylkill River waterfront at 60 North 23rd Street and 2301 JFK Boulevard, are on their way to bulk up the skyline. Located at the corner of 23rd and Cherry streets, the Gensler-designed pair is working its way to completion as they extend the Center City skyline to the west 331 and 380 residential units in the two towers. Filling the visual gap between the PECO Building and the Cira Center complex across the river, the two towers sit on a split 3-story podium connected by an angled sky bridge. A major amount of space in the podium is leased by the supermarket company GIANT, a supermarket franchise, is set to lease 65,000 square feet, with an original opening date scheduled for fall 2020. Though no announcement has yet been made, the opening date may be pushed back.





