One of the last available parcels at Rittenhouse Square is making way for The Laurel Rittenhouse Square at 1911 Walnut Street. The 599-foot, 48-story rental and condominium tower, designed by Solomon Cordwell Buenz and developed by the Southern Land Company, is one of the most exciting projects in the city, with a massive height that will make a new mark on the growing skyline. It is currently the tallest building under construction in the city, with a projected height 17 feet above that of the W/Element Hotel that is nearing completion a few blocks east at 1441 Chestnut Street.
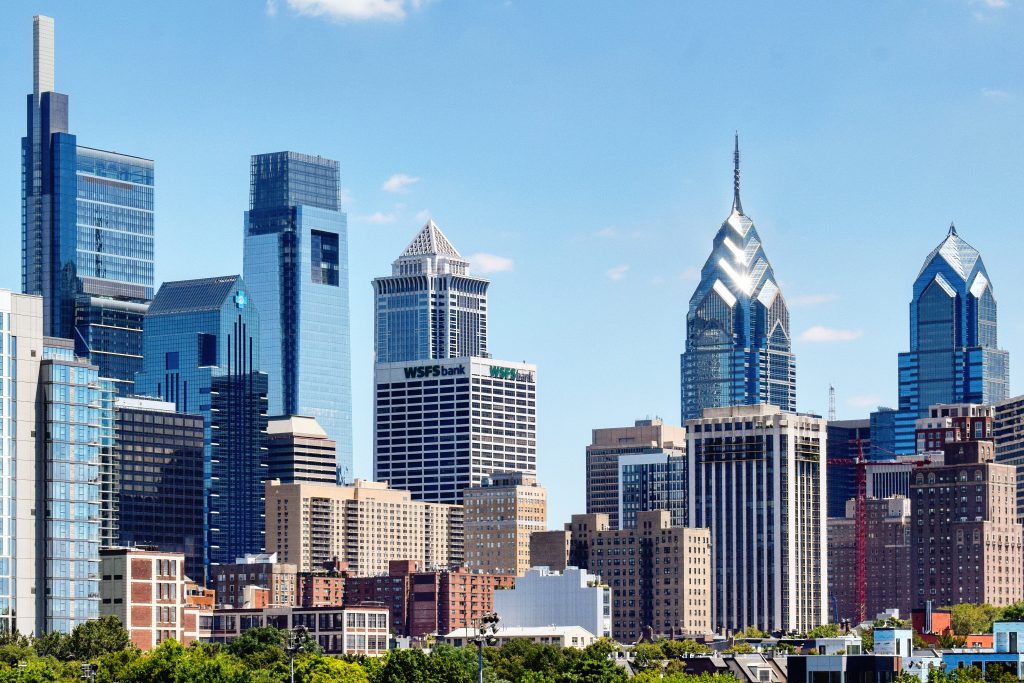
The Laurel Rittenhouse and skyline from South Street Bridge. Photo by Thomas Koloski
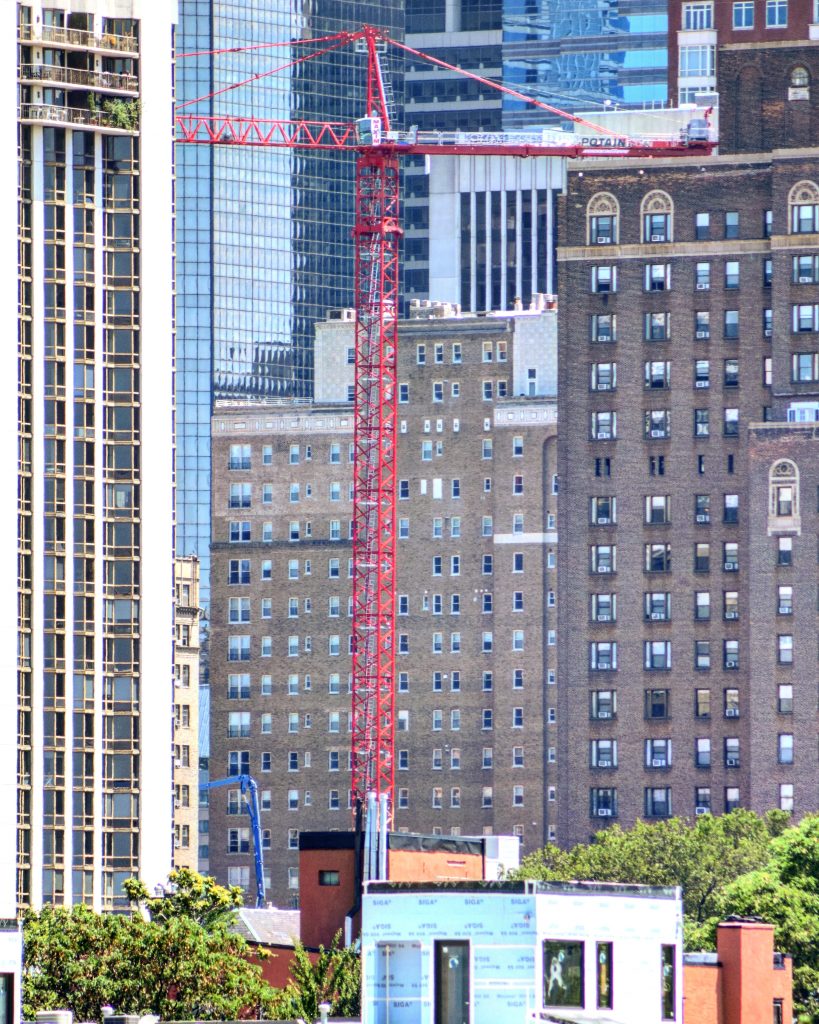
The Laurel Rittenhouse from South Street Bridge. Photo by Thomas Koloski
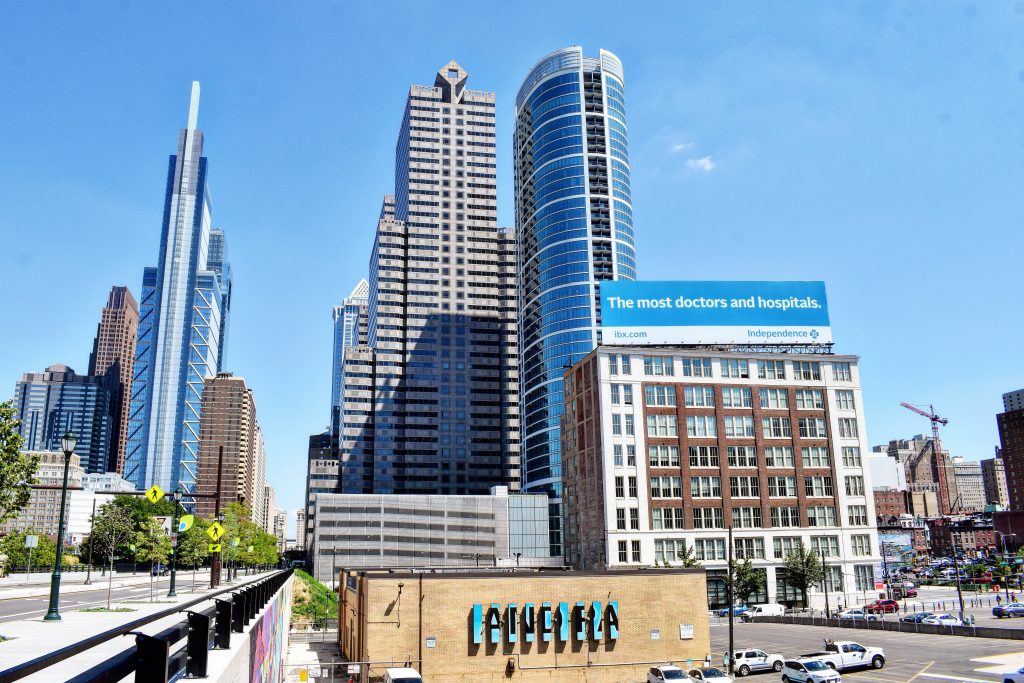
The Laurel Rittenhouse from John F. Kennedy Boulevard Bridge. Photo by Thomas Koloski
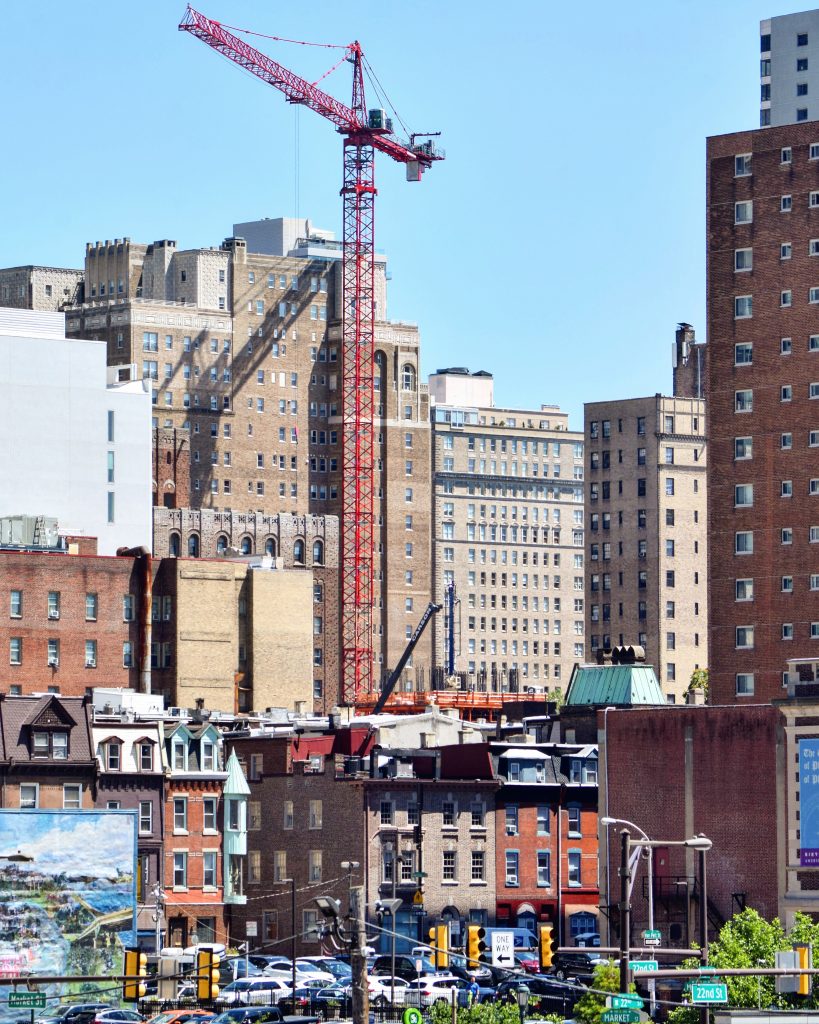
The Laurel Rittenhouse from John F. Kennedy Boulevard Bridge. Photo by Thomas Koloski
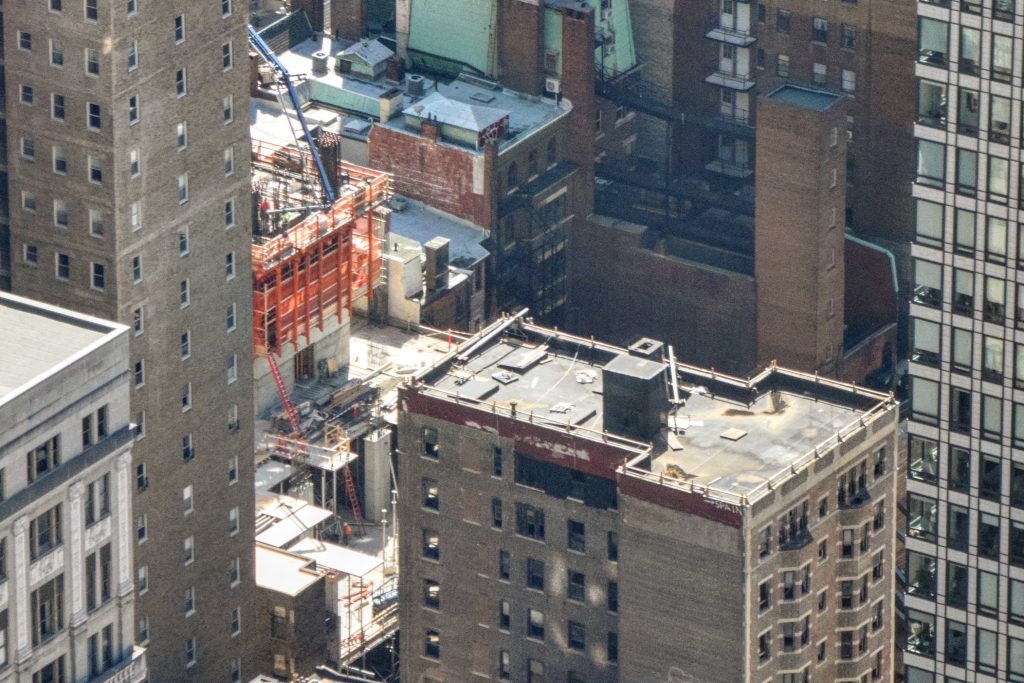
The Laurel Rittenhouse from One Liberty Place. Photo by Thomas Koloski
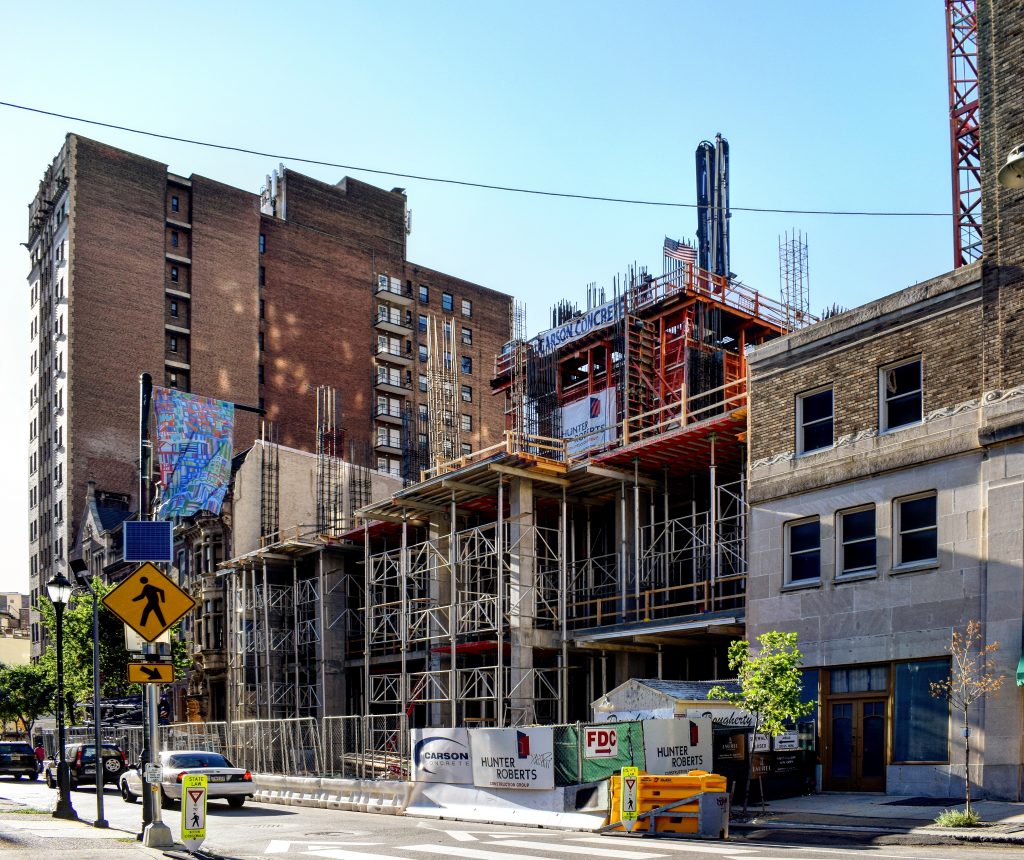
The Laurel Rittenhouse. Photo by Thomas Koloski
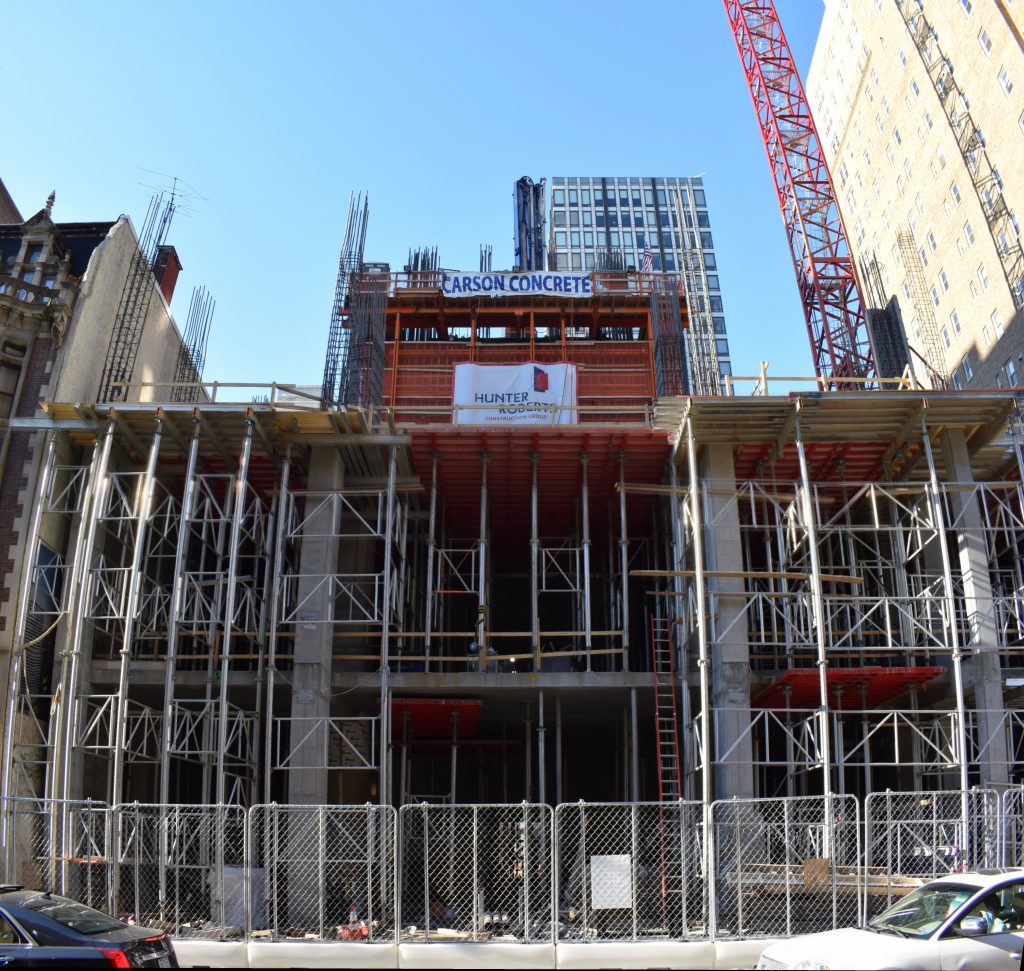
The Laurel Rittenhouse panorama. Photo by Thomas Koloski
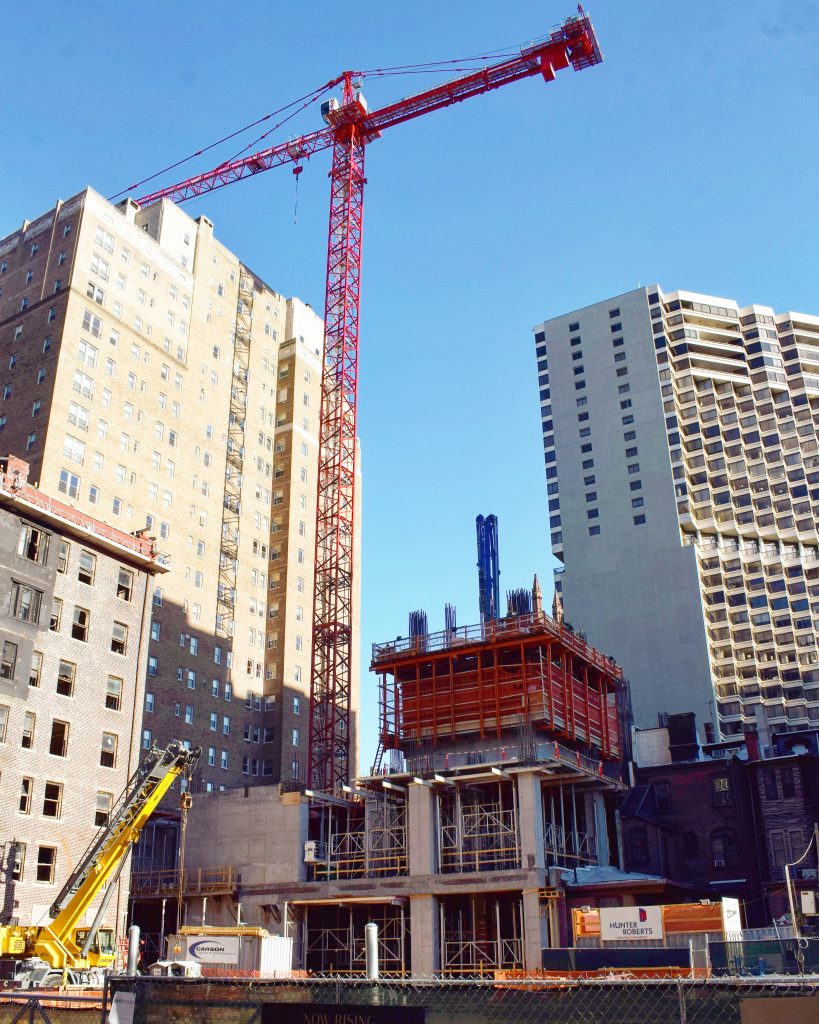
The Laurel Rittenhouse from Sansom Street. Photo by Thomas Koloski
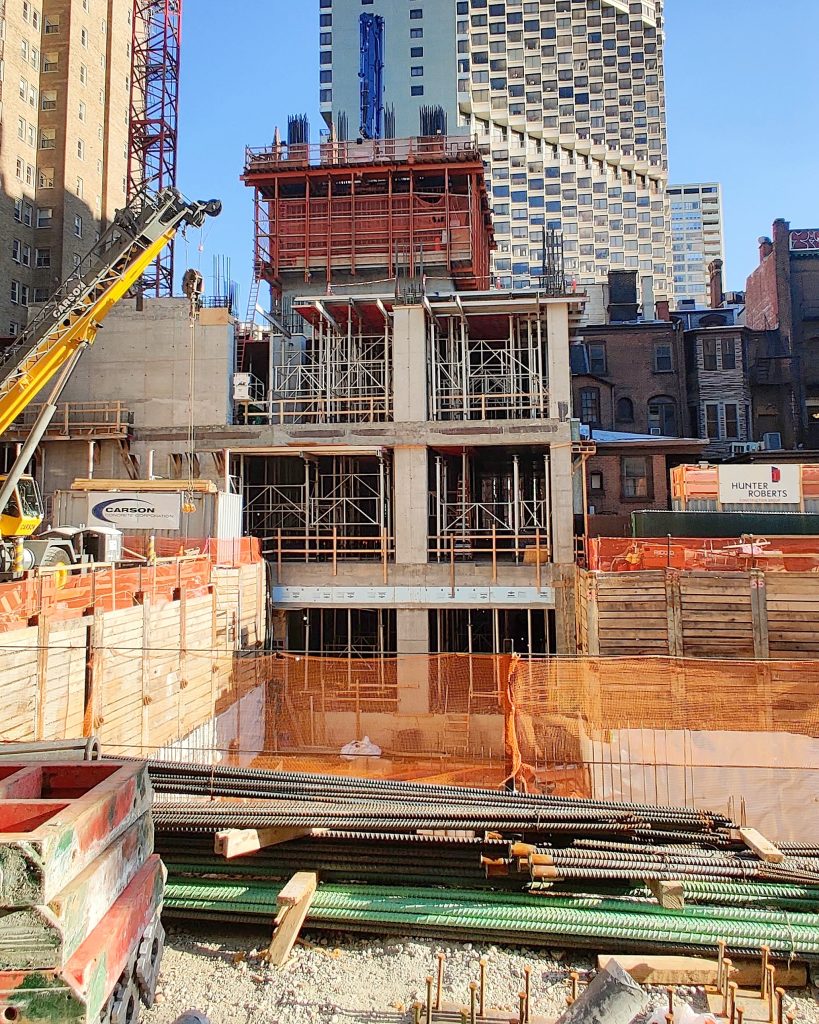
The Laurel Rittenhouse from Sansom Street. Photo by Thomas Koloski
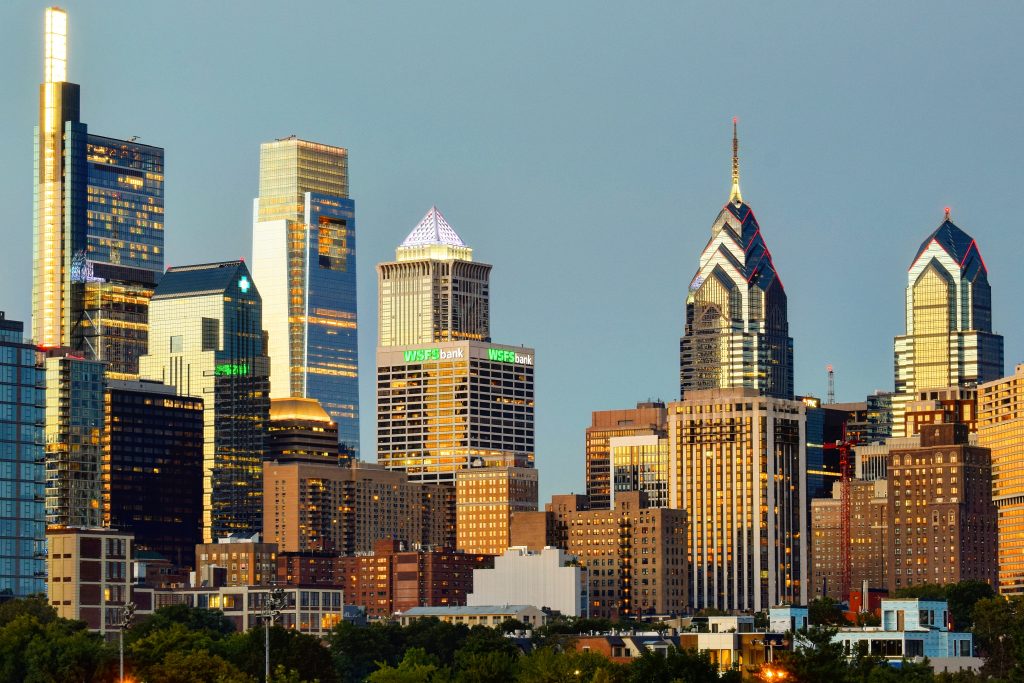
The Laurel Rittenhouse and skyline from South Street Bridge. Photo by Thomas Koloski
Though progress was set back by six weeks earlier this year, Hunter Roberts Construction Group has the tower back on the rise as the concrete core has risen to the sixth floor. As Gerald Green stated on The Laurel Rittenhouse’s Instagram page, the tower has reached “the hardest part of the job,” as the third floor will feature a massive concrete slab to support the structure above.
The next floor will be a smaller amenity floor, but the floor above shifts to form a cantilever jutting out about 20 feet to the west. When the tower rises above that cantilever, the progress should speed up just as it did at The Arthaus project on Broad Street. The Laurel will feature a wide profile viewed from the east and west with a slim profile when viewed from the north and south. The tower is divided into four sections, each stepping back from Walnut Street to reach the cross-braced crown that will be illuminated at night.
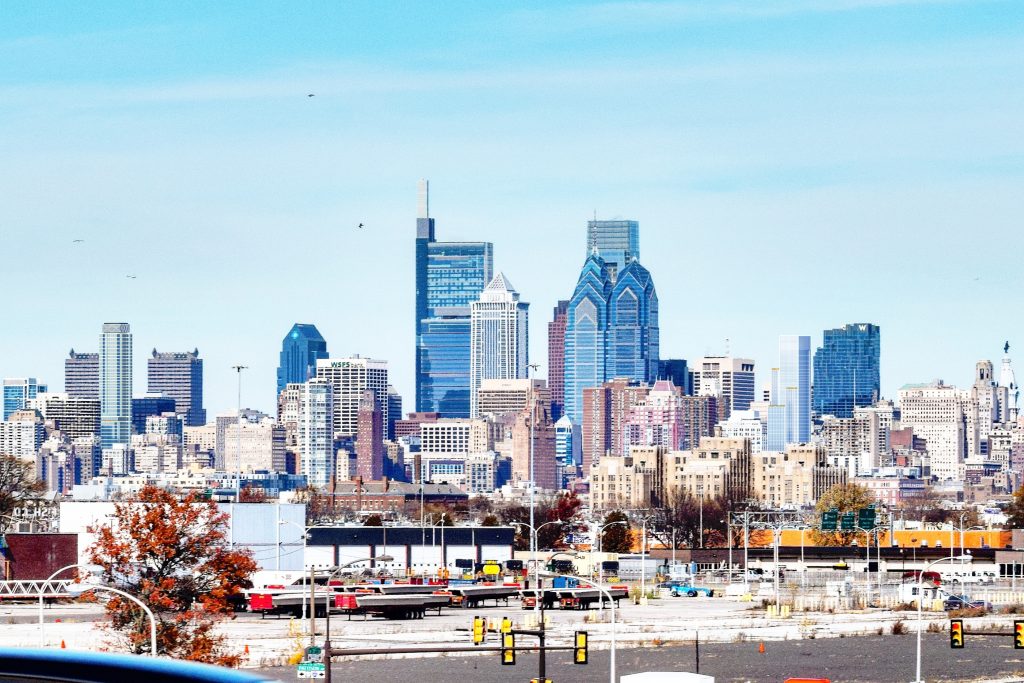
The Laurel Rittenhouse (left) with the Philadelphia skyline in 2022. Rendering and photo by Thomas Koloski
The Laurel Rittenhouse Square is scheduled for a 2022 completion.
Subscribe to YIMBY’s daily e-mail
Follow YIMBYgram for real-time photo updates
Like YIMBY on Facebook
Follow YIMBY’s Twitter for the latest in YIMBYnews

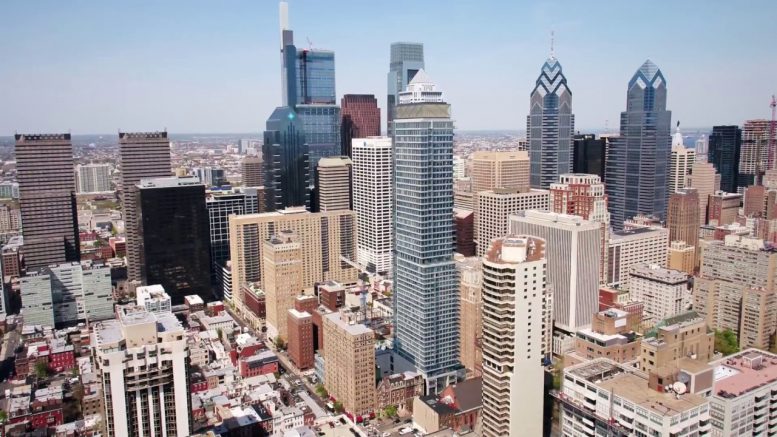
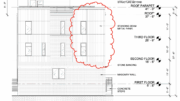



The height and location is perfect for this tower.
Rittenhouse square kinda reminds me of Bryant Park in Manhattan.
Not sure why.
Anyhow, I am thrilled for this development. ???