The 736-foot-tall, 49-story FMC Tower at 2929 Walnut Street has stood as one of the tallest towers in Philadelphia since its completion in 2017, with a sharp design that elevates the University City skyline to new heights once seen as barely imaginable for the area. Along with Evo and Cira Green, the tower has given West Philadelphia a dramatic profile with eye-catching good designs. The abovementioned skyscrapers have the same designer, Pelli Clarke Pelli Architects, and all feature angled cuts. Developed by Brandywine Realty Trust, FMC Tower also displays distinctive curvy façades. Nighttime lighting with a red FMC logo topping the north and south faces adds an extra distinctive touch.
The site once held supplementary space for the post office to the north of the building, stretching from Chestnut Street to Walnut Street with the west side used for multiple loading docks.
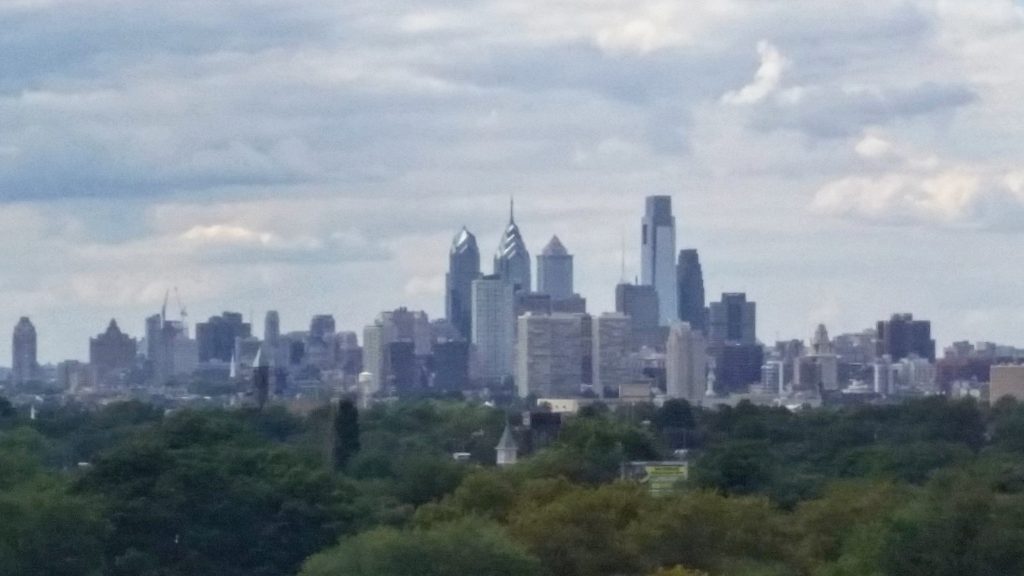
FMC Tower rising into the Philadelphia skyline August 2015. Photo by Thomas Koloski

FMC Tower February 2016. Photo by Colin Lestourgeon
The first iteration was revealed in 2007, which looked similar to the current version, only shorter and with a parapet had curved down to the east face of the building. The tower also looked thinner when viewed from the east and west. In 2013, the Food Machinery Corporation was announced as the anchor tenant and the design was upgraded to 47 stories. Shortly afterward, on May 14, 2014, the 736-foot FMC Tower was revealed on the day of the groundbreaking, with a height of 656 feet, which measured three feet under that of Three Logan Square (formerly the Bell Atlantic Tower).

FMC Tower July 2016. Photo by Colin Lestourgeon
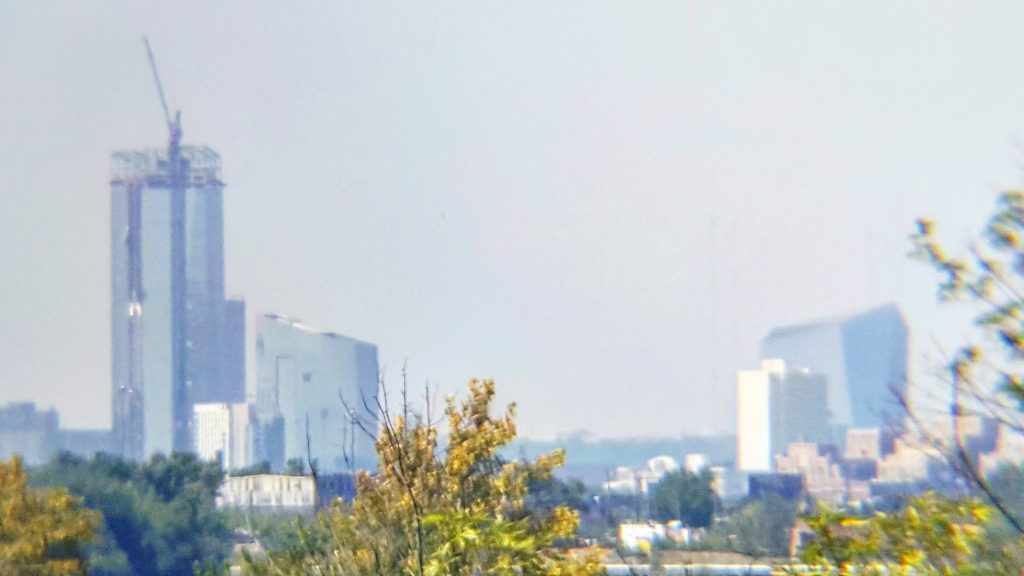
FMC, Evo, and Cira Center from New Jersey August 2016. Photo by Thomas Koloski
Core assembly began in January 2015. The core rose above street level by the next month, with scaffolding and a concrete pump situated along with a red tower crane. In the same months, workers had placed the first steel beams. Another crane was installed in March. By summer, the core stood 20 stories high and the steel rose 12 stories.
Two months later, the core topped out, with the steel rapidly catching up. Work was ongoing on the transfer from the concrete core and steel floors and beams to an all-concrete structure that would rise above the terrace, along with cladding starting on the lower floors. The structural transfer was completed in December 2015 and the building continued to grow with a smaller core. Decorative lighting was tested at the same time as the cladding reached the three stories under the terrace. The red tower crane was taken down a month later.
The building was already striking a dominating presence on the skyline, and the residential floors for AKA University City topped just six months later. The skin of the tower had risen above the terrace and wrapped all around the residential floors except for where the construction elevator stood on the south face. In July, steel was erected at the top, forming the curved roof that allows a maintenance unit to climb out of the top, similar to the one at Cira Center.
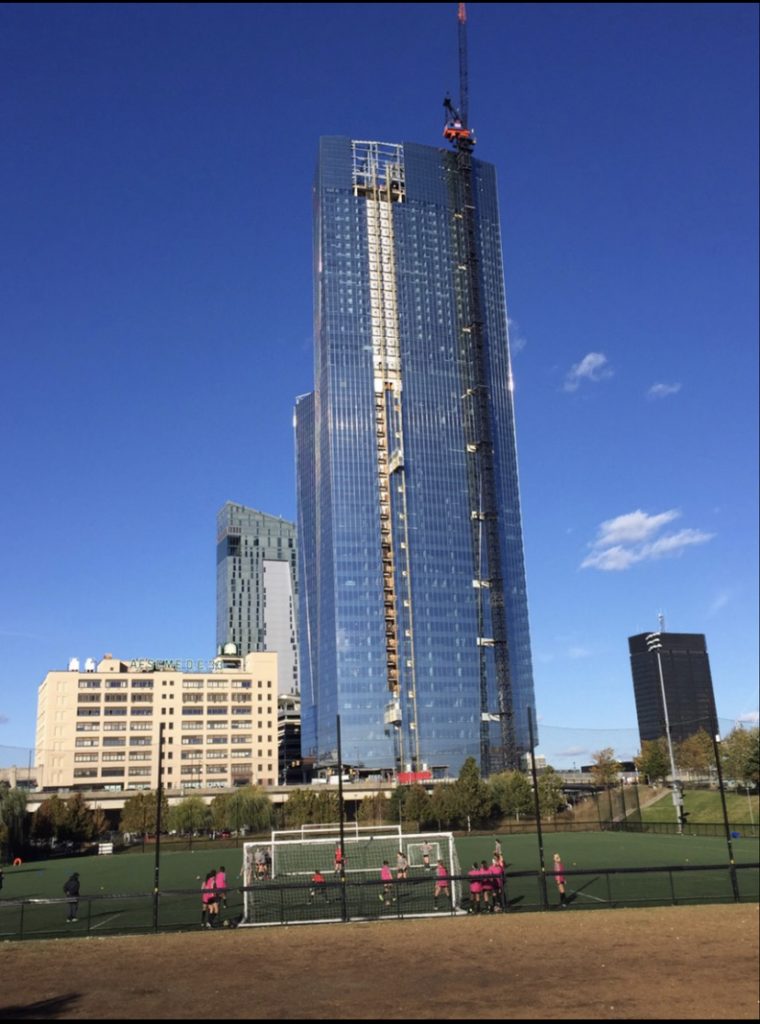
FMC Tower November 2016. Photo by Colin Lestourgeon
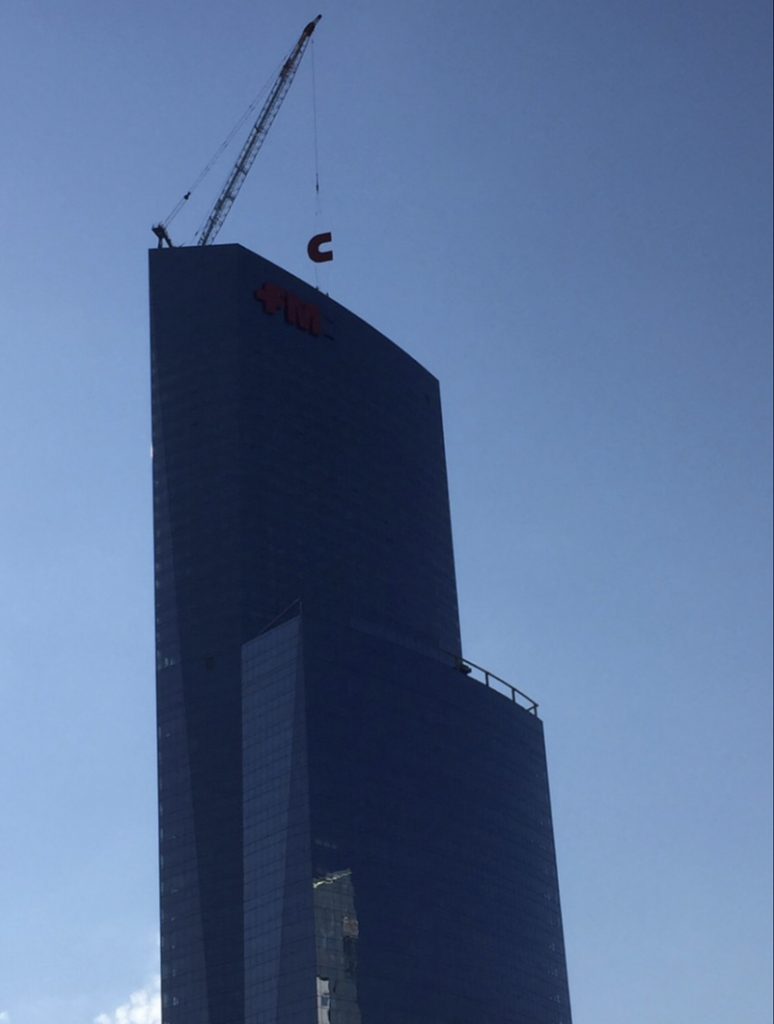
FMC Tower logo construction November 2016. Photo by Colin Lestourgeon
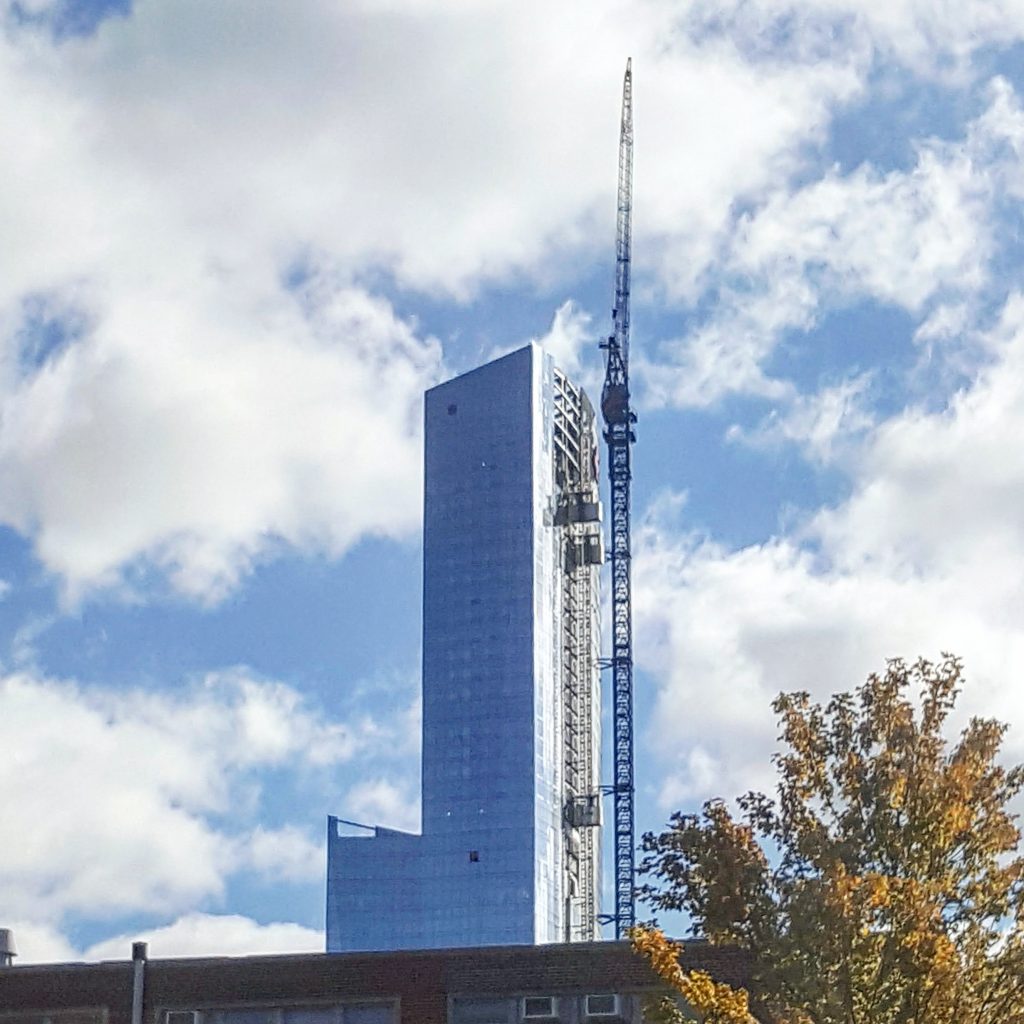
FMC Tower with the logos going up November 2016. Photo by Thomas Koloski
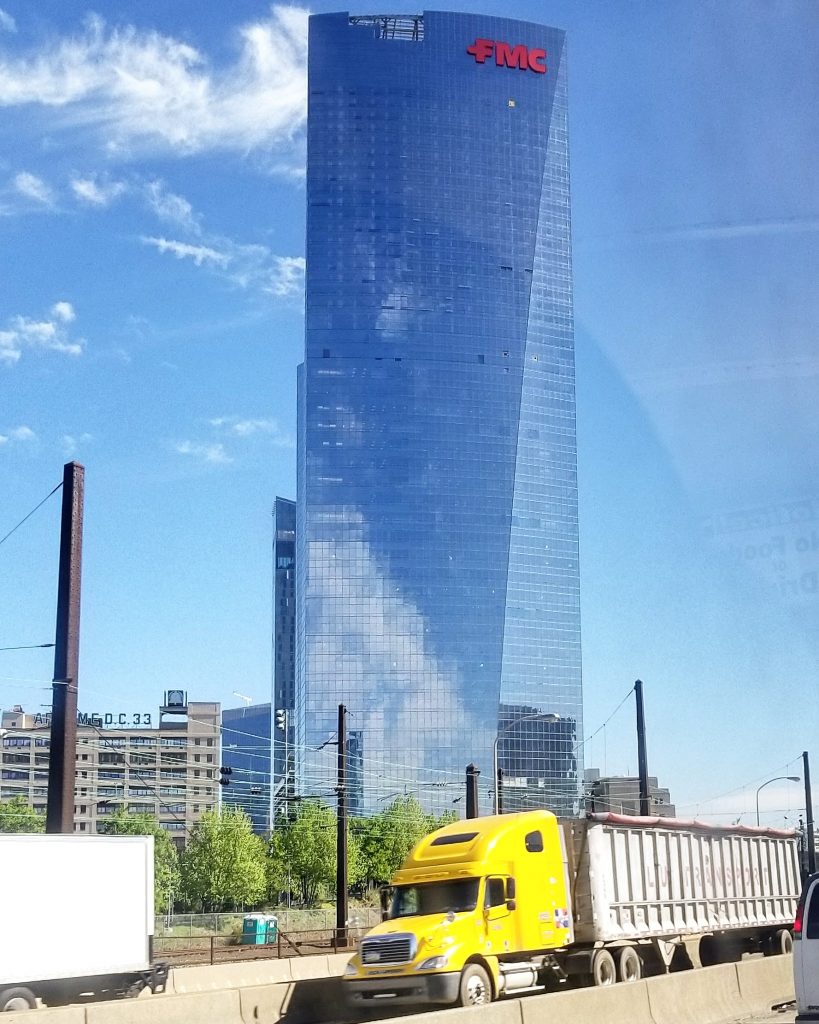
FMC Tower May 2017. Photo by Thomas Koloski
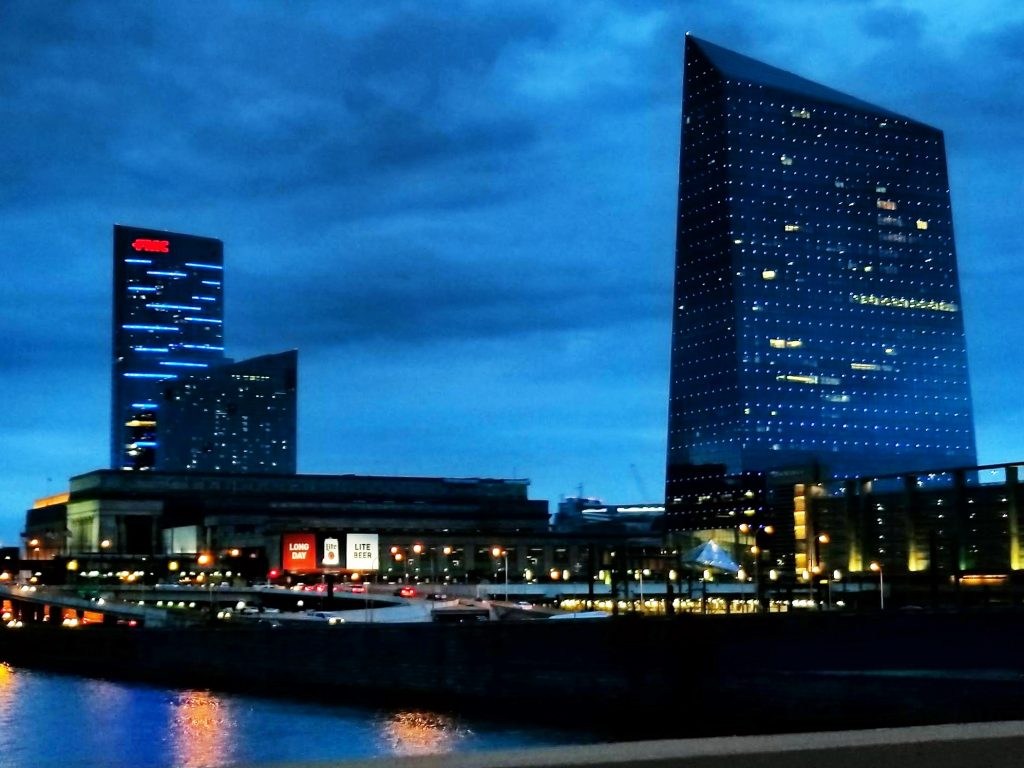
FMC Tower with night time lighting nearly complete. Photo by Thomas Koloski
The exterior of the building was just about completely zipped up as the glass has reached the top of the building at the end of October. At the very end of the month and the beginning of November, the 20-foot-tall FMC logos were lifted to the top. The crane was gone by the end of the year and the decorative illuminated LED display was undergoing testing, with colored lights cycling and the logos lit up. Glass had completely enclosed the struture by the end of May 2017 and the tower had opened for business in July.
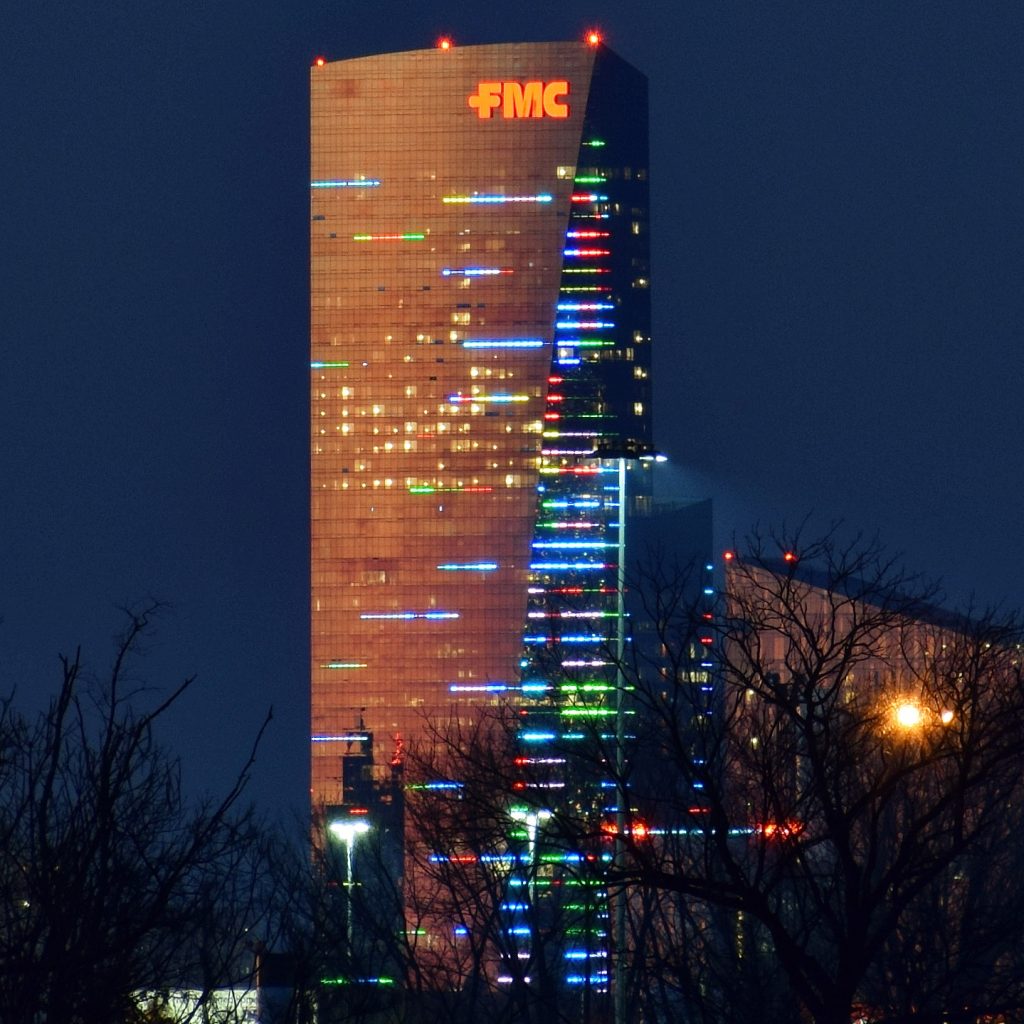
FMC Tower with completed night time lighting on New Years. Photo by Thomas Koloski
Other than the Comcast Technology Center, the FMC Tower has made a the most dramatic impact on the skyline of any tower in years. The high-rise was one of the main highlights of the mid-2010s skyscraper boom in great part due to its unique design with its curved and angled elements. The wooden ceiling in the open lobby, the colorful display that makes the building stand out at night, the three red aircraft warning lights and the FMC logos all make this tower a wonderful addition to the Philadelphia skyline, with a height and mass to stun the public from the skyline they used to remember.
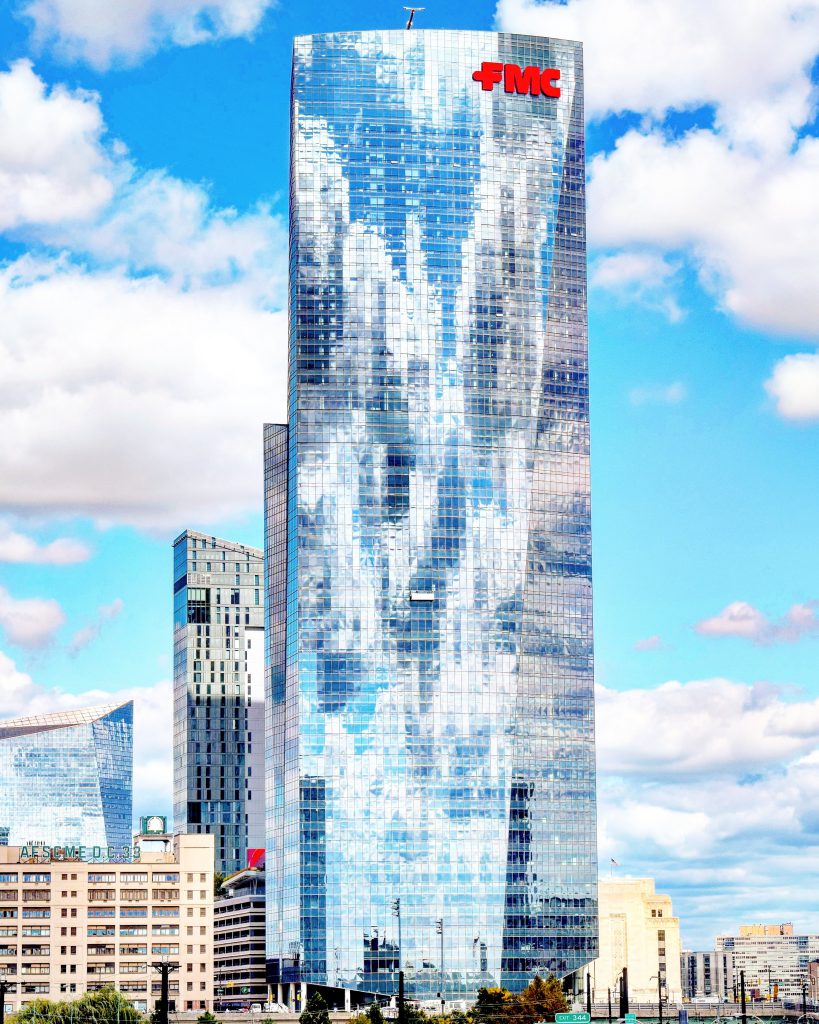
FMC Tower on a mostly cloudy day. Photo by Thomas Koloski
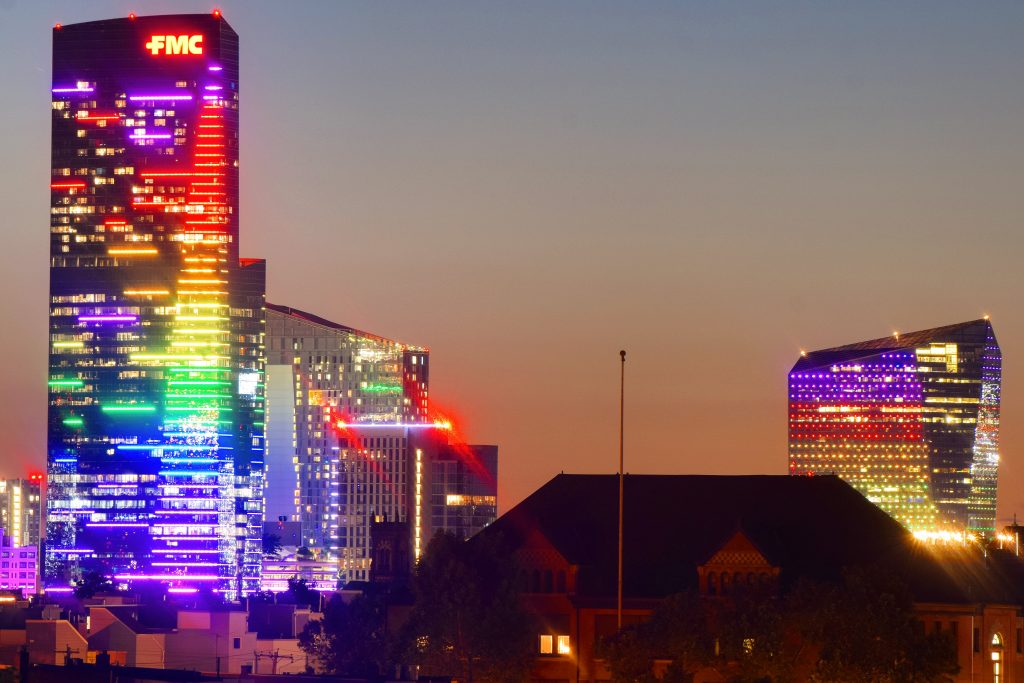
FMC Tower, Evo, and Cira Center from South Philadelphia. Photo by Thomas Koloski
Subscribe to YIMBY’s daily e-mail
Follow YIMBYgram for real-time photo updates
Like YIMBY on Facebook
Follow YIMBY’s Twitter for the latest in YIMBYnews

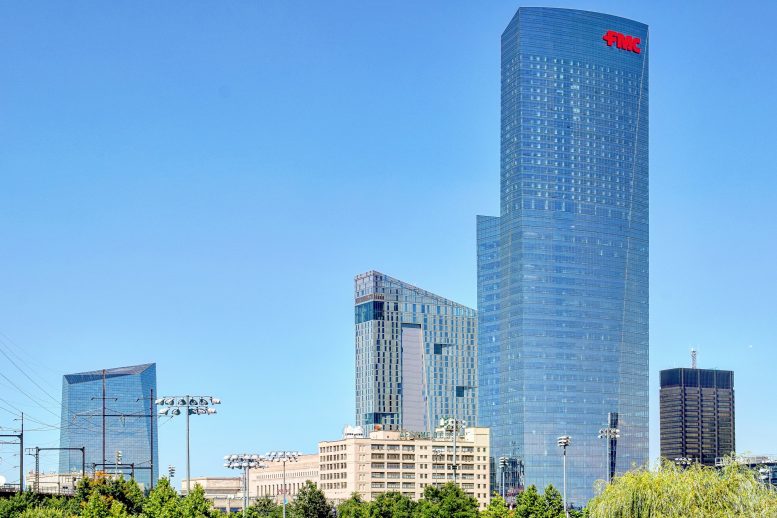




Wish they would have built Cira II at 30th and JFK to a height of 700ft.
I totally agree with the comment: “Other than the Comcast Technology Center, the FMC Tower has made a the most dramatic impact on the skyline of any tower in years.”
It is amazing how visible this tower is from the neighborhoods to the south, west, and northwest. One of my favorites.
John Hemphill, I think you meant The Cira, not (The Cira II) should be 700 ft.
Cira II is The FMC Tower (736 ft). I’m of the opinion that the Architects/Developers made the right decision with the current design of the Two Towers. I watched a video of Mr.Pelli who justified how tall The Cira should be. He explained how it would complement the Art Museum in the background and not serve as a distraction. His design was modeled after a building in NYC that was rejected by a prominent developer in NYC.
The Cira Tower is actually on 29th and Arch Street, just west of JFK Blvd.
The Cira Center really deserves an article because THAT was the building that started the trend of skyscrapers across the Schuylkill.
I love the fmc, a really nice addition to the skyline!