Recently published permits reveal that another height change is possible for 113-121 South 19th Street in Rittenhouse Square, Center City. The permit states that the building will now stand 52 stories, meaning it will likely have a height above 600 feet. Designed by DAS Architecture and Partners, the 267,874 square-foot tower will have 215 residential units and 30,180 square feet of commercial space. The design will feature slender profile and will be clad in light and dark and light shades. The building was developed by Pearl Properties, which was also behind The Harper located nearby.
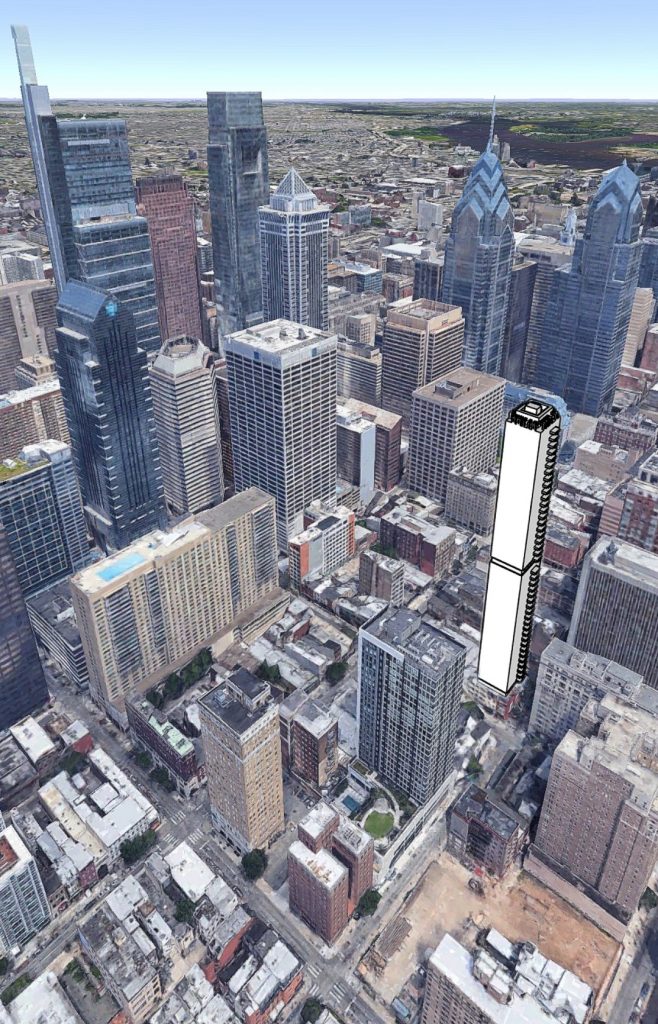
113-121 South 19th Street. Original image by Google Earth, model by Thomas Koloski

113-121 South 19th Street. Credit: Thomas Koloski
The skyscraper was proposed in October 2020, showcasing a surprisingly large scale close to where the massive, 599-foot-tall Laurel Rittenhouse was just starting to go vertical. The tower was originally going to rise at a total height of 567 feet, and was to include a roof deck at 544 feet on the 49th floor. But in May of this year, new permits were submitted to the city showing an increase of space in the structure by over 10,000 square feet.
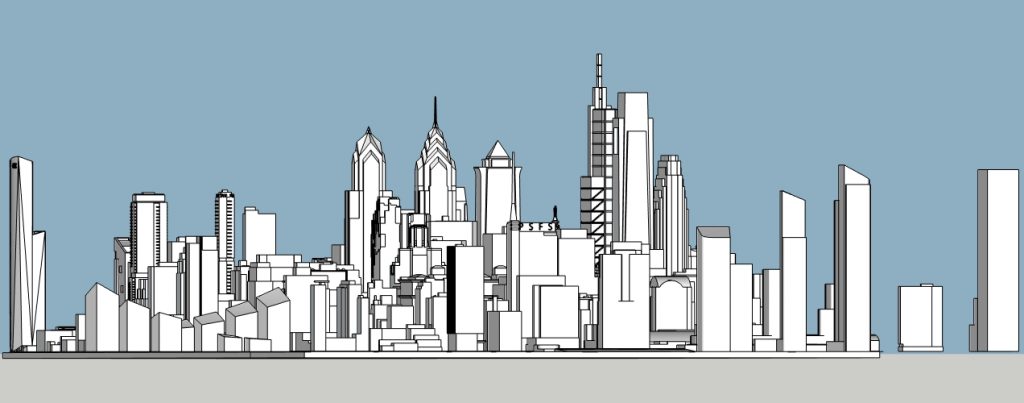
113-121 South 19th Street in the Philadelphia skyline looking northwest. Photo by Thomas Koloski
It was theorized that the tower was going to have nine floors added to the top, but the latest documents reveal that the building will be 52 stories tall. No updated Civic Design Review document has been submitted yet. The building will most likely stand just above the height of the Independence Blue Cross Tower, adding to the stacked effect of the skyline.
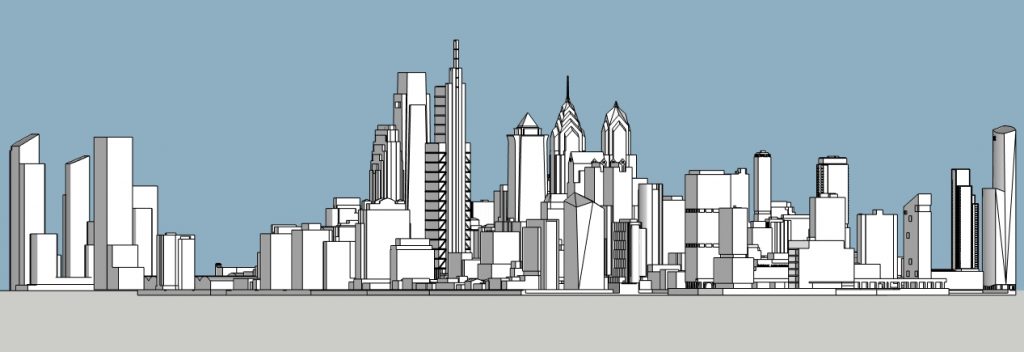
113-121 South 19th Street in the Philadelphia skyline looking southeast. Photo by Thomas Koloski
No start nor completion date has yet been announced.
Subscribe to YIMBY’s daily e-mail
Follow YIMBYgram for real-time photo updates
Like YIMBY on Facebook
Follow YIMBY’s Twitter for the latest in YIMBYnews

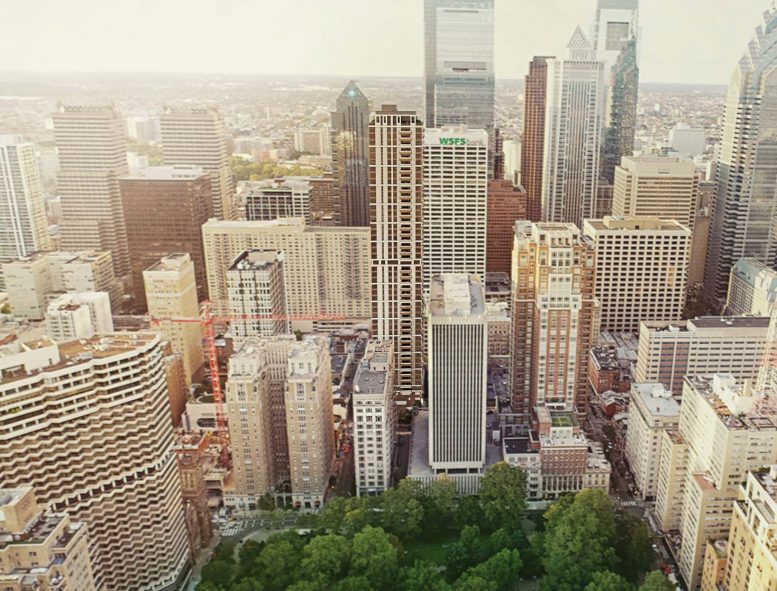
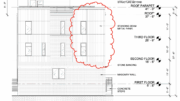



Good Job, Thomas! 😉
Keep increasing the heights of the buildings.
The taller, the better.
Where are all these cars going to park? No, people will not come and go by SEPTA is they can avoid it.
Why wouldn’t they come by SEPTA? I head to Center City via public transit and avoid driving if possible. It’s right in the heart of Center City, the one place in Philly with an abundance of public transit.
Off-site parking spaces increased to 65 and will now include 76 bicycle parking spaces.
under the buildings are 100 year old pipes for the wastewater