The CHOP Hub for Clinical Collaboration at 3501 Civic Center Boulevard, the newest addition to the Children’s Hospital of Philadelphia complex in University City, West Philadelphia, is looking nearly complete. Designed by Perkins+Will, the building stands 377 feet tall, with 19 high-ceiled floors. The modern structure will add over 550,000 square feet of space and 560 new beds for future patients.
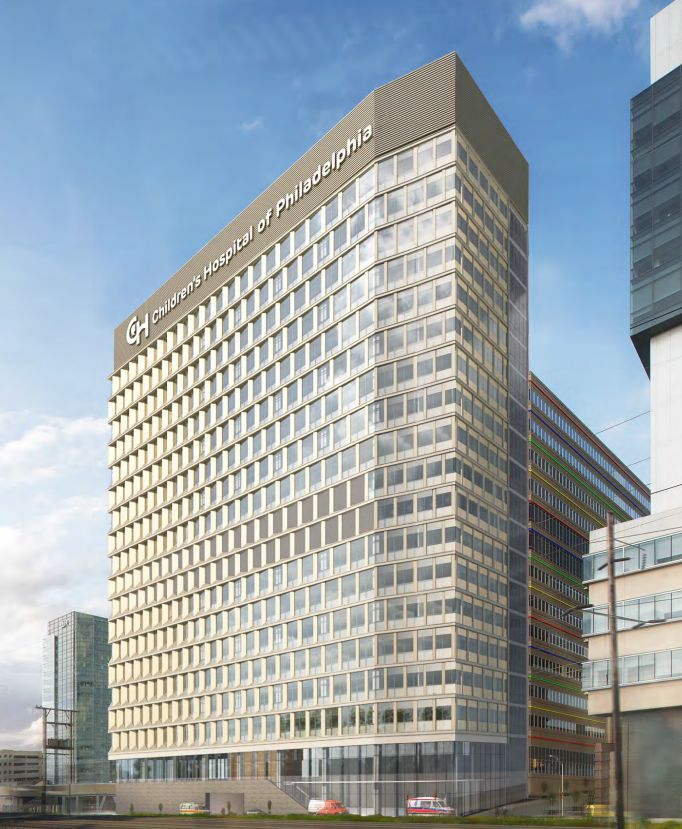
CHOP Hub for Clinical Collaboration 3501 Civic Center Boulevard. Credit: Perkins+Will
The first crane was erected at the site in March 2020, with two additional cranes assembled at the adjacent Buerger Center for Advanced Pediatric Care later in spring. In the meantime, the structure was starting to take shape. By fall, the concrete core was ascending from the foundation. In October, the core was seen rising from certain views, including from the famous South Street Bridge. The core rose quickly and topped out in March 2021, with the scaffolding being removed from the top. By that time, the steel rose halfway up the structure, and the building eventually completely topped out in July.
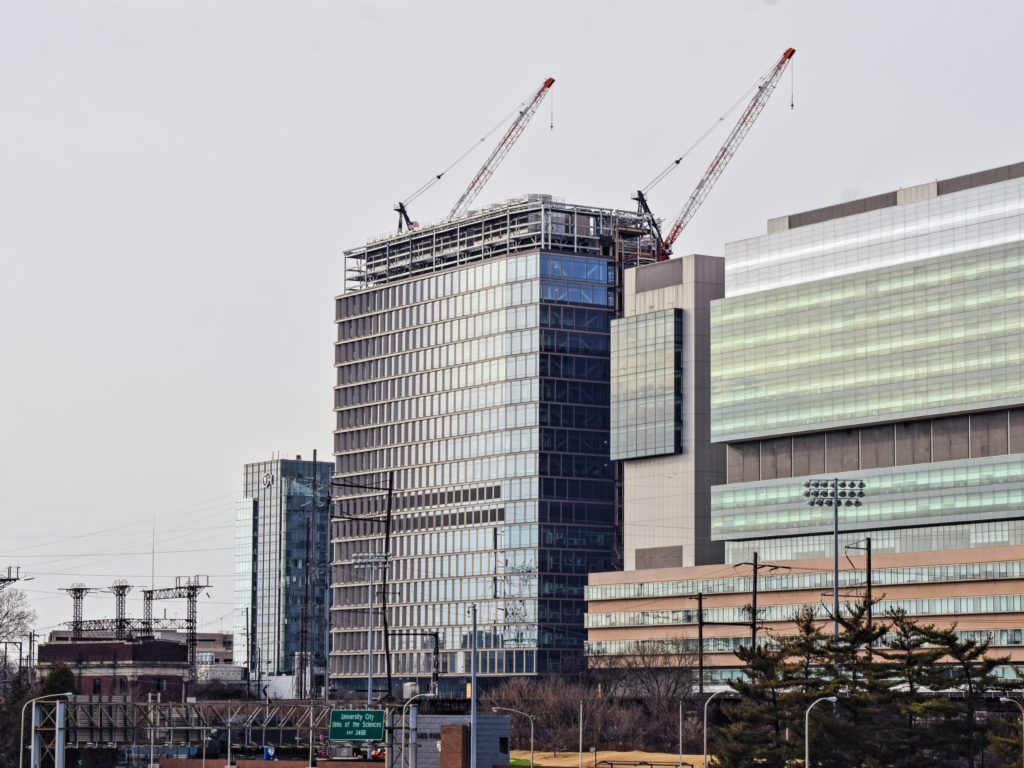
CHOP Hub for Clinical Collaboration from South Street Bridge. Photo by Thomas Koloski
Facade installation was underway since April 2021, revealing the shifting and twisting stone exterior with glass cladding. By August, cladding rose halfway up the structure and was ascending at a steady pace. The stone cladding had reached the roof in October, with gray grilles poised to soon be placed around the entire crown. It is likely that the pause of exterior work was made due to the finishing work on the roof, where several HVAC units have been placed. By summer, all three cranes may come down as interior work continues.
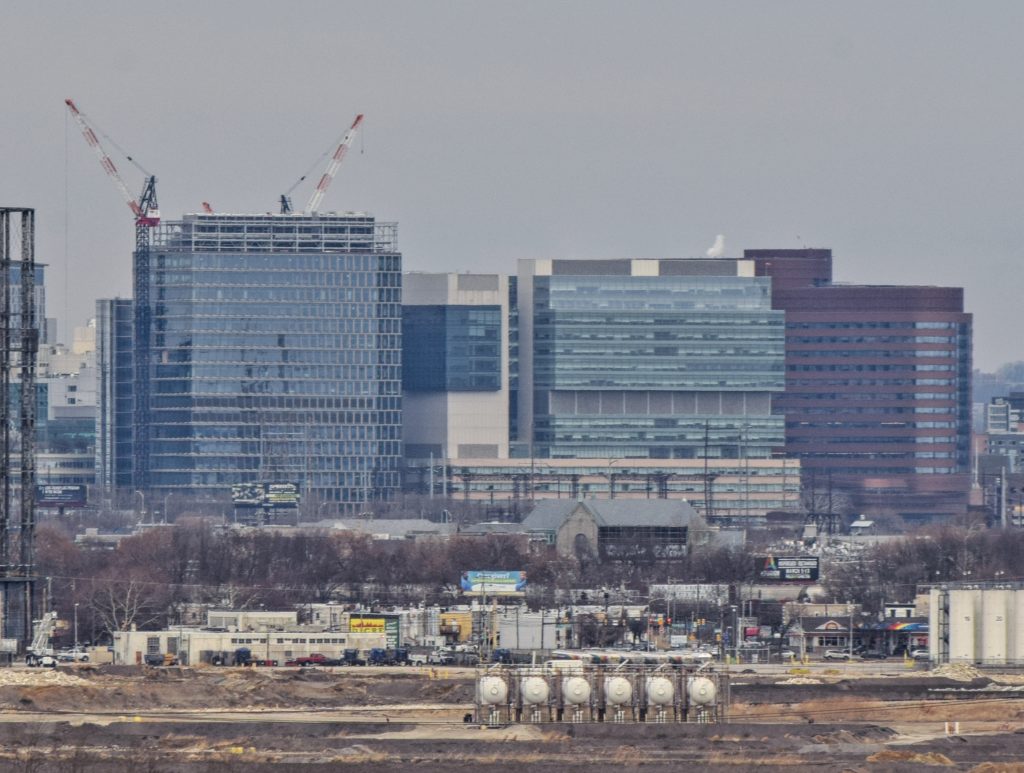
CHOP Hub for Clinical Collaboration from Girard Point Bridge. Photo by Thomas Koloski
The building has an anticipated completion date of 2023.
Subscribe to YIMBY’s daily e-mail
Follow YIMBYgram for real-time photo updates
Like YIMBY on Facebook
Follow YIMBY’s Twitter for the latest in YIMBYnews

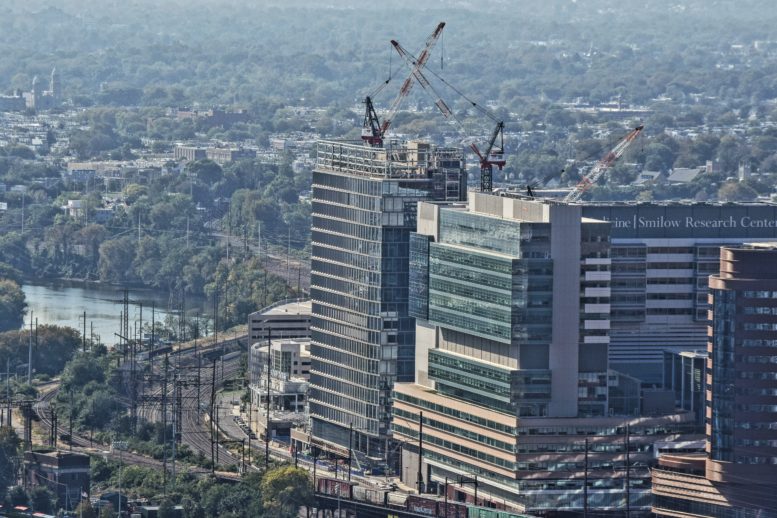
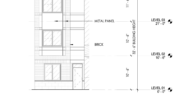
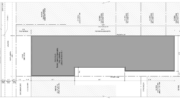
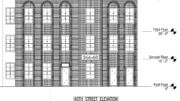
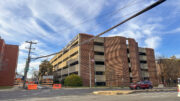
Completion date is tentatively May 2023 due to interior work and the installation of sophisticated medical equipment along with interior work.
I’m curious where you heard this? This is an office building, not a medical building contrary to this article.
There will NOT be patient beds in this building. It is all office space. Their new patient tower is breaking ground later in place of the Wood Building. The existing hospital has 560 beds, and the future tower will open with 300 beds. Somehow your info got mixed up here.
high-ceiled floors ???
Maybe high-ceilinged…..
It’s an acceptable turn of phrase, although a rather outdated one. Here is an example in print:
https://books.google.com/books?id=Uk4wAAAAMAAJ&pg=PA1027&lpg=PA1027&dq=%22high-ceiled%22&source=bl&ots=M0XpcQt8N5&sig=ACfU3U32_qMSFcijcuhIXjUFhwN98bzozA&hl=en&sa=X&ved=2ahUKEwiy6PqJ1qL2AhUWqXIEHTrXCVoQ6AF6BAgcEAM#v=onepage&q=%22high-ceiled%22&f=false
Let us hope the City Planners,Penn and CHOP do a much better job when the VA hospital (across the street) comes down in the next 10 years!