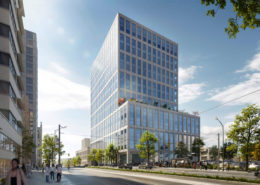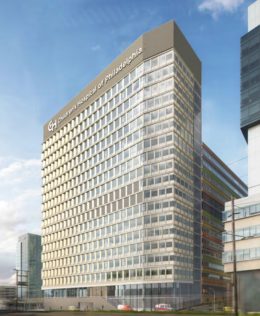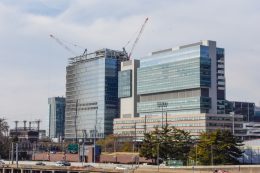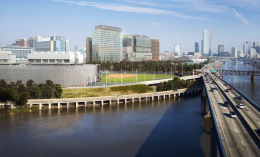Renderings Revealed For 3801 Chestnut Street In University City, West Philadelphia
Renderings have been revealed for a large mixed-use development at 3801 Chestnut Street in University City, West Philadelphia. Designed by Perkins and Will and developed as a joint venture by Sterling Bay of Chicago and Botanic Properties of New York, the massive structure will hold 310,000 square feet. The 13-story building will include retail space at the ground floor, while the upper floors will contain lab and office space targeting life sciences.





