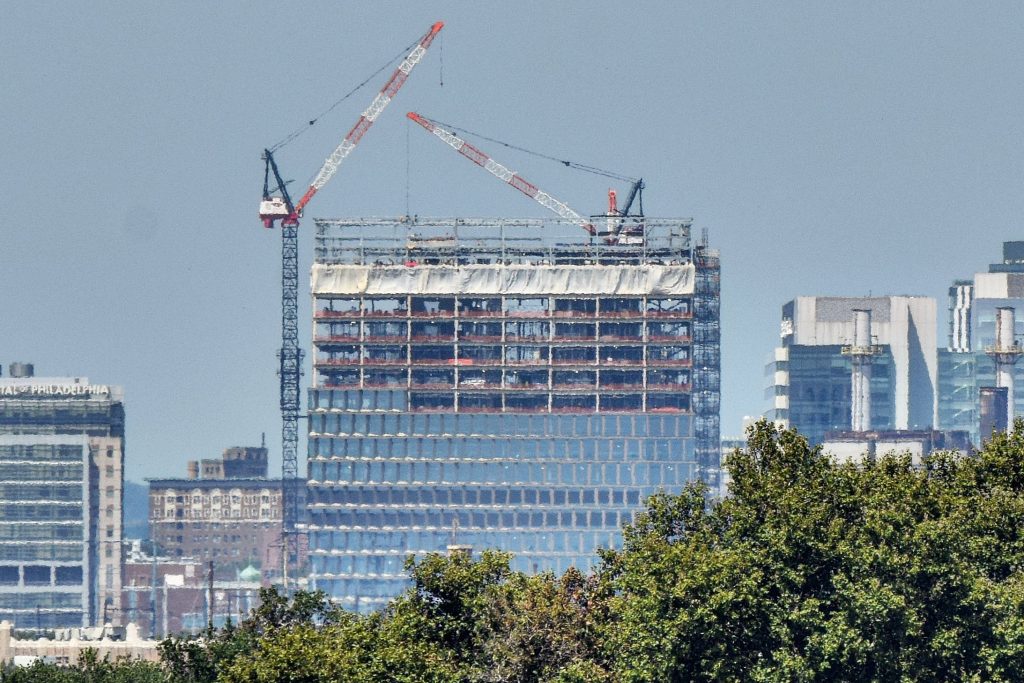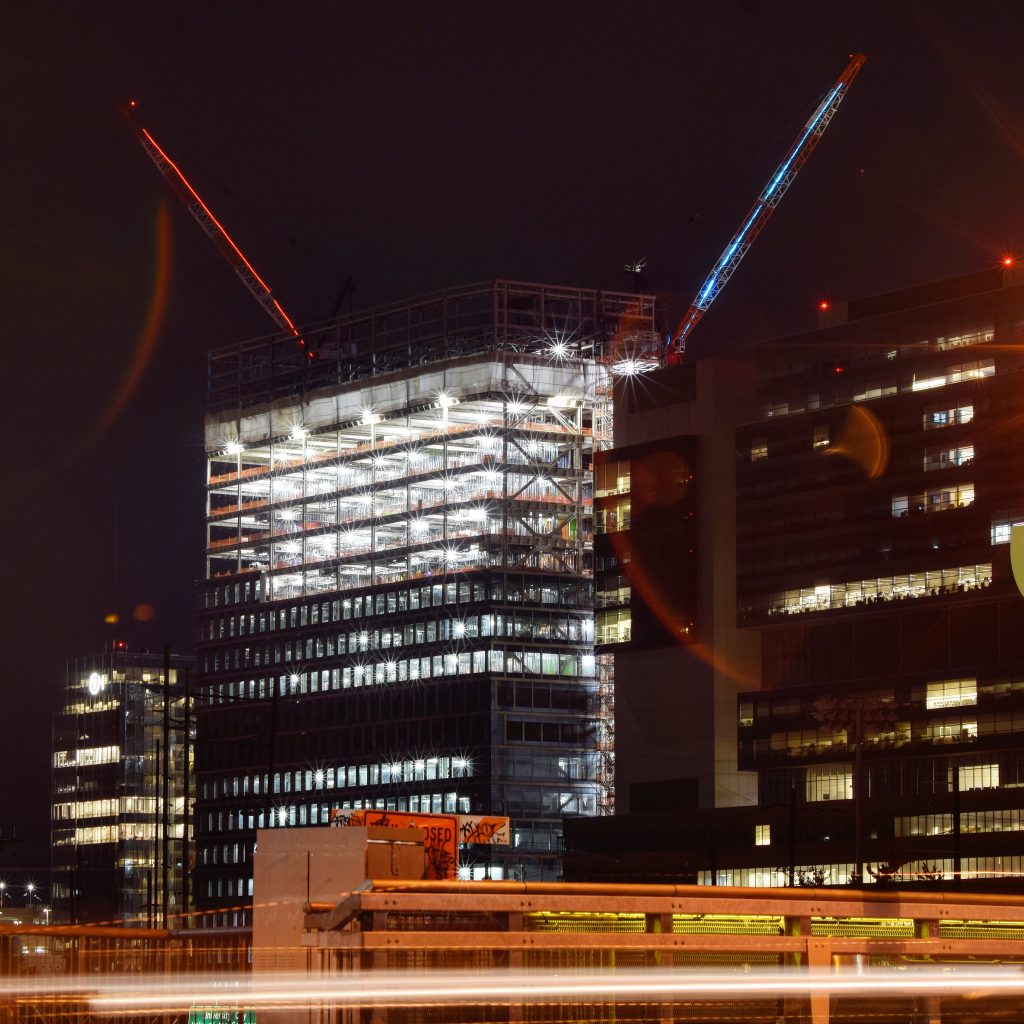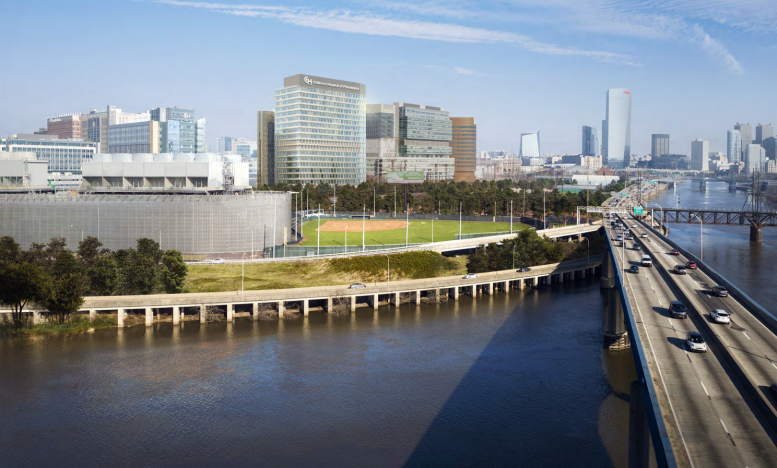The CHOP Hub for Clinical Collaboration at 3501 Civic Center Boulevard is starting to look like the projected renderings as facade work is making steady progress. Located in in University City, West Philadelphia, the massive structure is the first phase of the Children’s Hospital of Philadelphia’s expansion plan and is being built at a cost of $4 billion. Designed by Perkins+Will, the structure now stands at its final height of 377 feet and 19 stories.

CHOP Hub for Clinical Collaboration from South Philadelphia. Photo by Thomas Koloski
The building appeared in the skyline by fall of 2020. The concrete core had topped out in March of this year, with the steel racing to match its height. In the last update on the building, we observed a major construction milestone as the steel structure of the building had reached the top of the parapet, which appears to rise two stories above the roof. The cladding rose nine stories high, reaching just under the main mechanical levels of the building.

CHOP Hub for Clinical Collaboration from South Street Bridge. Photo by Thomas Koloski
The building is looking increasingly complete as the cladding is assembled. The glass, metal, and stone exterior currently reaches up to the 15th floor, rising above the mechanical levels in the center of the structure. The entire level under the roof is still wrapped in a white tarp, most likely for finishing exterior work. The three cranes are still attached to the building, with the two main ones still lit up with blue and red strips, similar to those at the Pavilion at Penn Medicine back in 2018.
The building has an anticipated completion date of 2023.
Subscribe to YIMBY’s daily e-mail
Follow YIMBYgram for real-time photo updates
Like YIMBY on Facebook
Follow YIMBY’s Twitter for the latest in YIMBYnews






The Southwest skyline is actually pretty nice addition to have.
Now, if we can attract more supertalls, I’d be interested in snapping photos myself.