Glass and stone cladding is being installed at the CHOP Hub for Clinical Collaboration at 3501 Civic Center Boulevard in University City, West Philadelphia. The tower is about to reach its full height of 377 feet and 19 stories. Designed by Perkins+Will, the structure will feature over 550,000 square feet of floor space. The project is being developed by the Children’s Hospital of Philadelphia, which is developing a $4 billion master plan that the Hub for Clinical Collaboration is a part of.
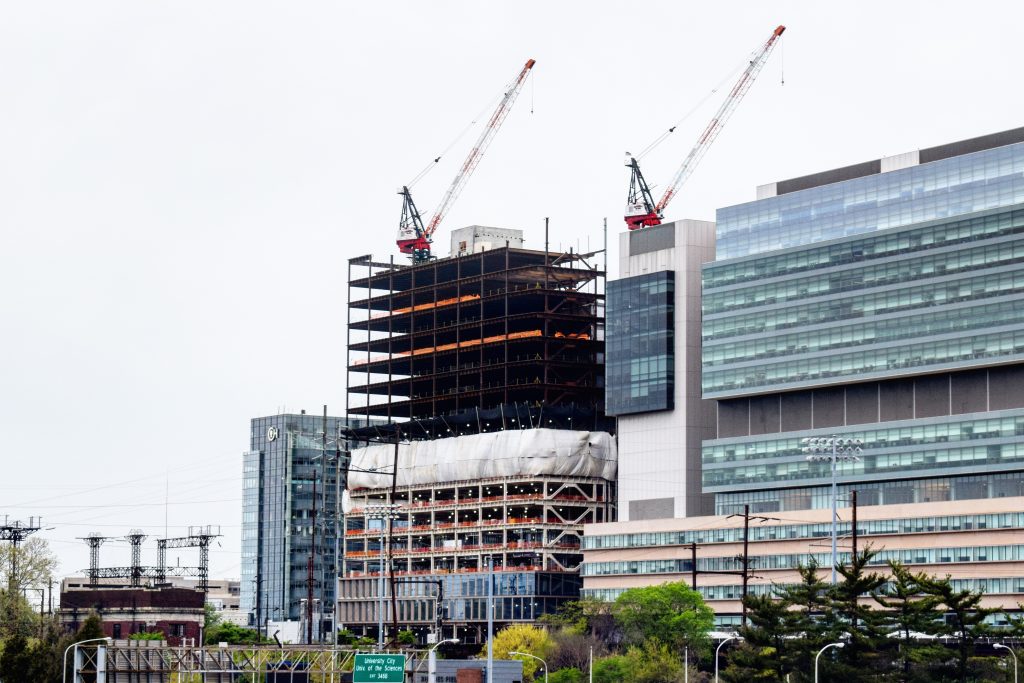
CHOP Hub for Clinical Collaboration from South Street Bridge. Photo by Thomas Koloski
In the previous update, the concrete core of the tower had topped out 19 stories above ground with the steel racing to the top. The core still had the scaffolding around the perimeter of the top floors, along with the pump still being attached to the very top. The steel was making significant progress as well as the structure was 10 stories above the ground with eight floors completed at the time. Also, at the bottom of the structure the first three floors were covered for the fireproofing to be put onto the steel.
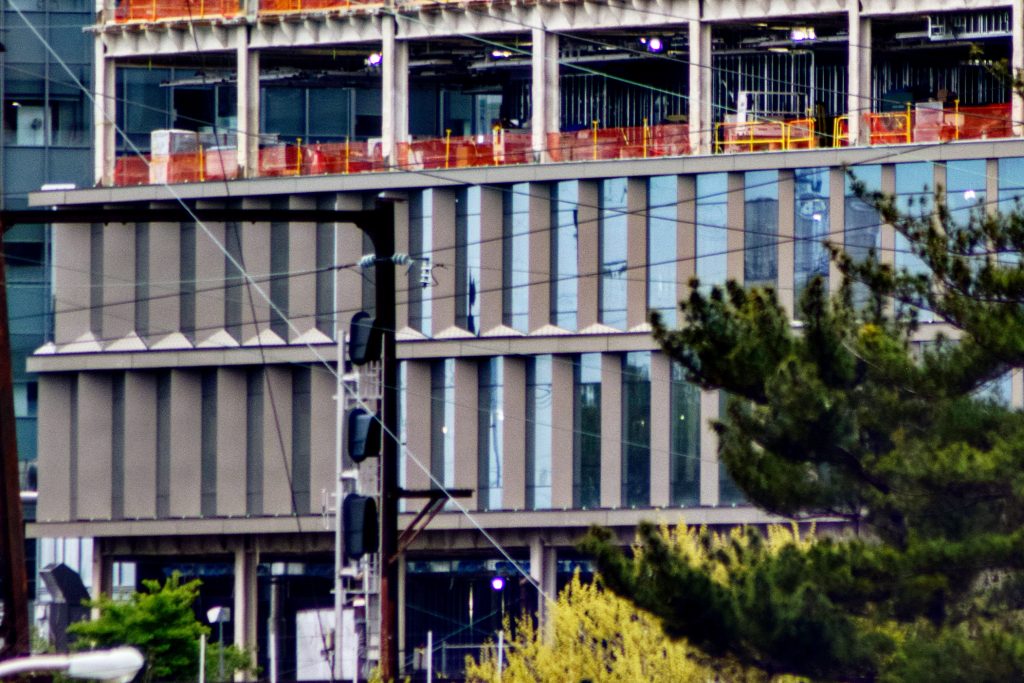
CHOP Hub for Clinical Collaboration cladding from the Schuylkill River Trail. Photo by Thomas Koloski
Now, all of the scaffolding is off of the core as the core now looks like a box poking out of the steel structure as it waits for elevators after the tower tops out. The steel structure has reached the main roof of the building at 19 stories, while the 17th floor was recently completed as the top two floors are heavily under construction. On the second and third floor, the glass and stone cladding is surrounding almost the entire floors while giving a glance at how the building will look when it is completed.
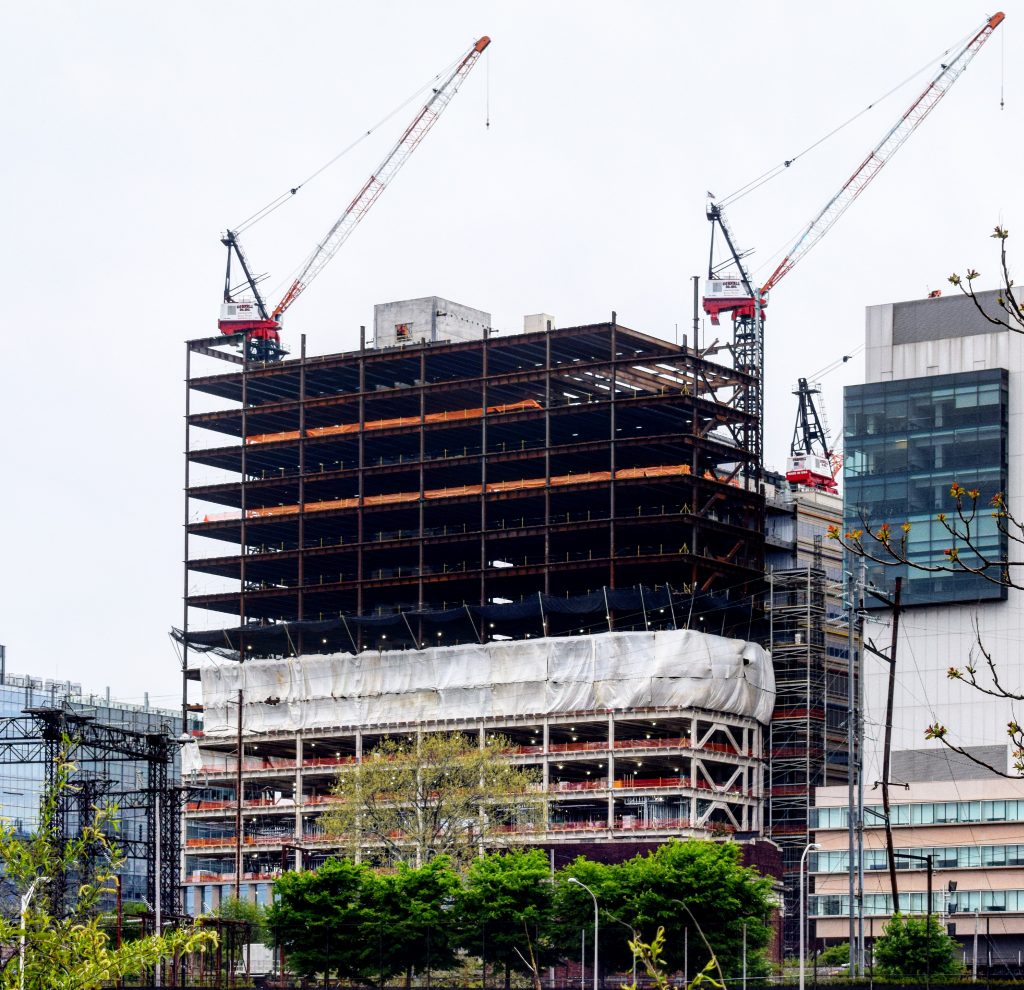
CHOP Hub for Clinical Collaboration from the Schuylkill River Trail. Photo by Thomas Koloski
The building has an anticipated completion date of 2023.
Subscribe to YIMBY’s daily e-mail
Follow YIMBYgram for real-time photo updates
Like YIMBY on Facebook
Follow YIMBY’s Twitter for the latest in YIMBYnews

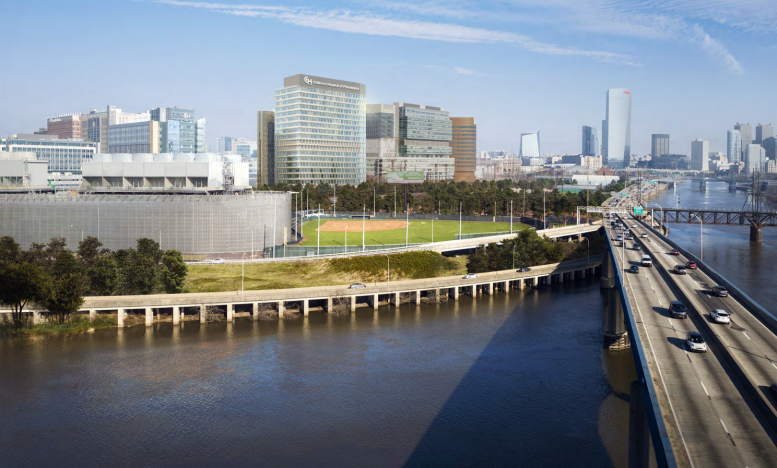
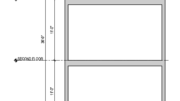
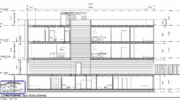
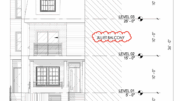
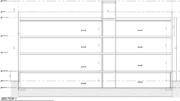
Be the first to comment on "CHOP Hub For Clinical Collaboration Receives Cladding in University City, West Philadelphia"