The 599-foot-tall Laurel Rittenhouse Square skyscraper at 1911 Walnut Street at Rittenhouse Square in Center City has hit another major milestone as the concrete structure has risen above the 27th floor, which will feature amenity space and a pool. Designed by Solomon Cordwell Buenz and developed by the Southern Land Company, the future 48-story tower, which rises just to the northwest of Rittenhouse Square Park, is now passing the plateau of buildings that surround the seven-acre green space. The project will include 160 rental apartments and 85 luxury condominiums as well as retail.
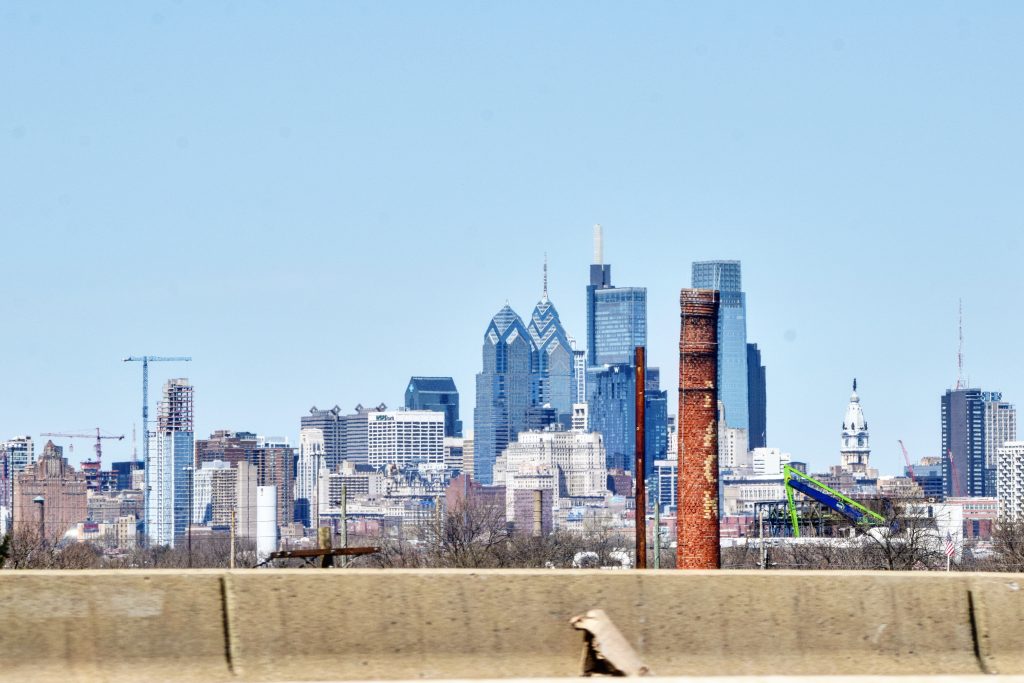
The Laurel Rittenhouse Square (left) in the Philadelphia skyline from I-676. Photo by Thomas Koloski
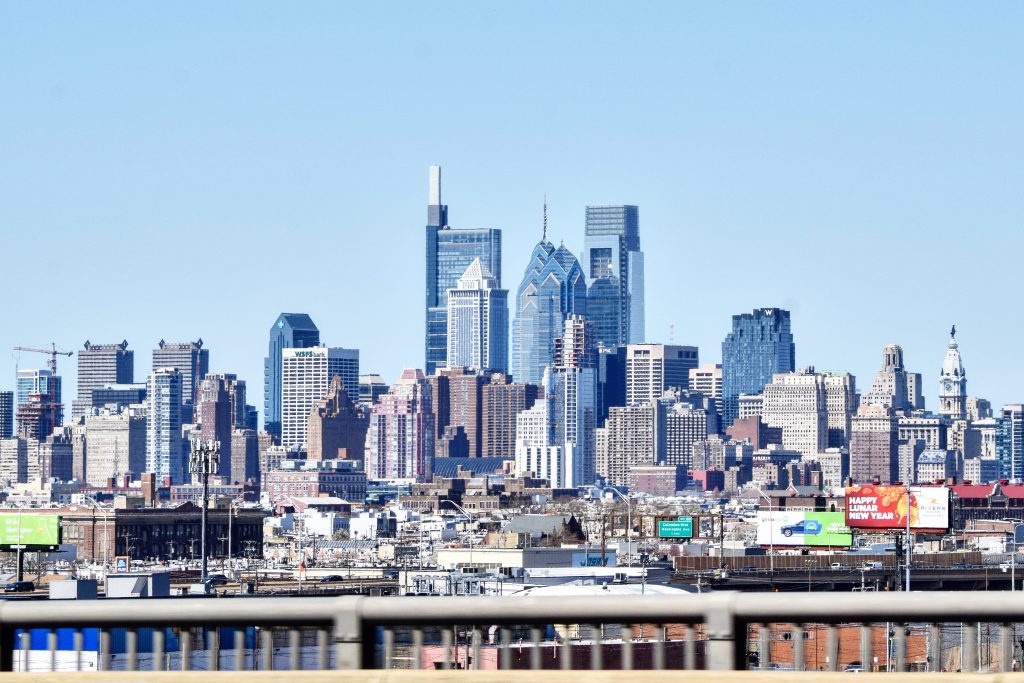
The Laurel Rittenhouse Square in the Philadelphia skyline from Walt Whitman Bridge. Photo by Thomas Koloski
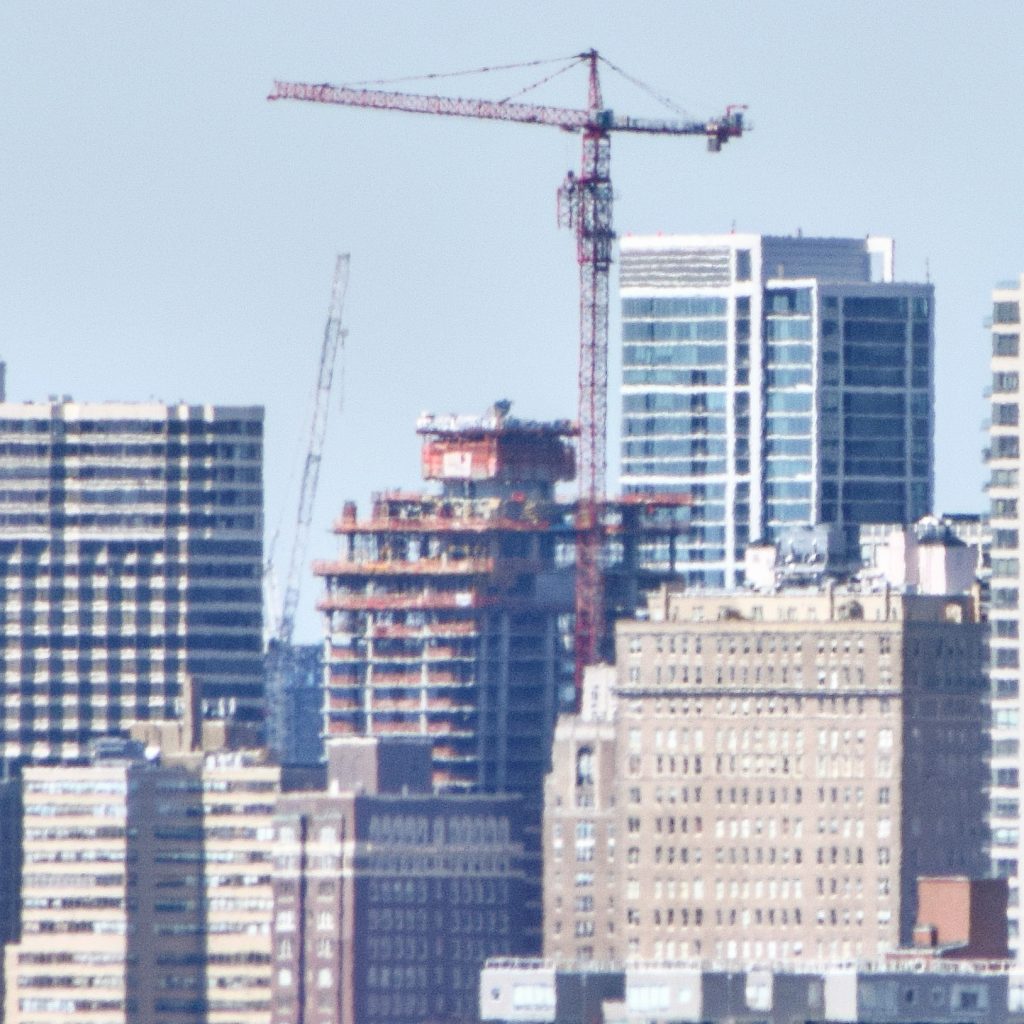
The Laurel Rittenhouse Square from Walt Whitman Bridge. Photo by Thomas Koloski
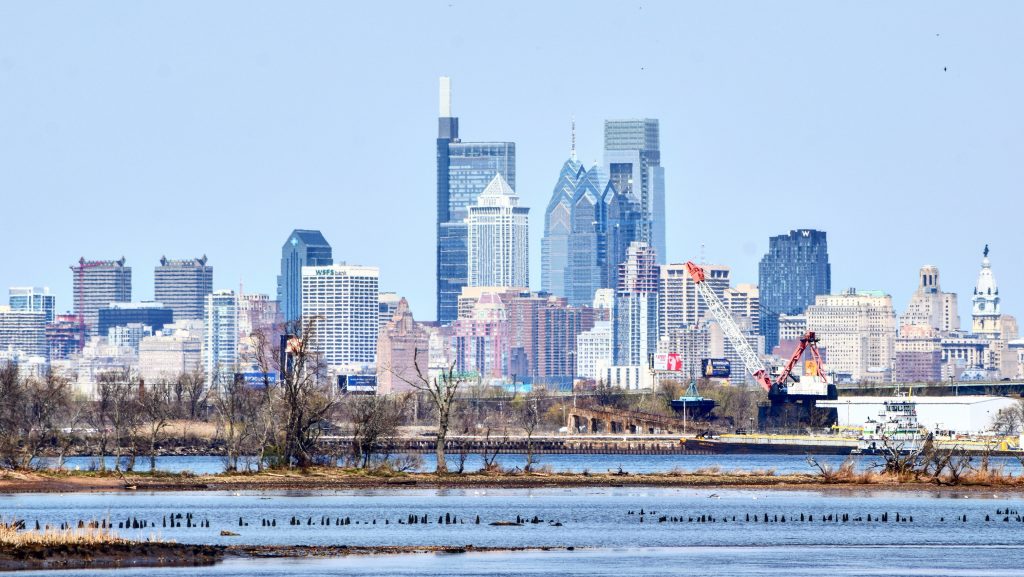
The Laurel Rittenhouse Square in the Philadelphia skyline from New Jersey. Photo by Thomas Koloski
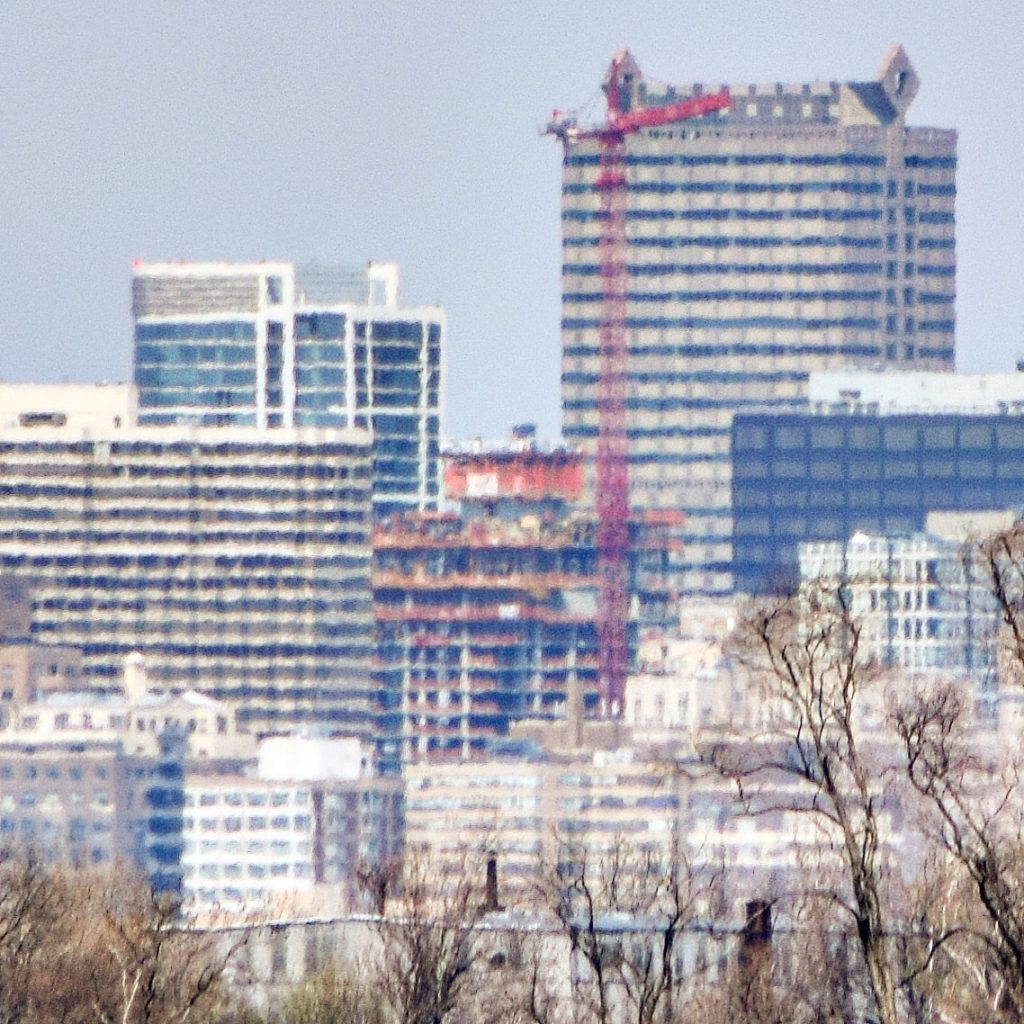
The Laurel Rittenhouse Square from New Jersey. Photo by Thomas Koloski
In the last update from February, YIMBY covered the tower as it reached the halfway point at 24 stories tall and was starting to take a noticeable presence where it could be seen from new spots like Cira Green. Also, crews at the site had started the installation of the stone and glass cladding on the fifth floor, wrapping nearly all the way around the floor, with another row of the façade starting.
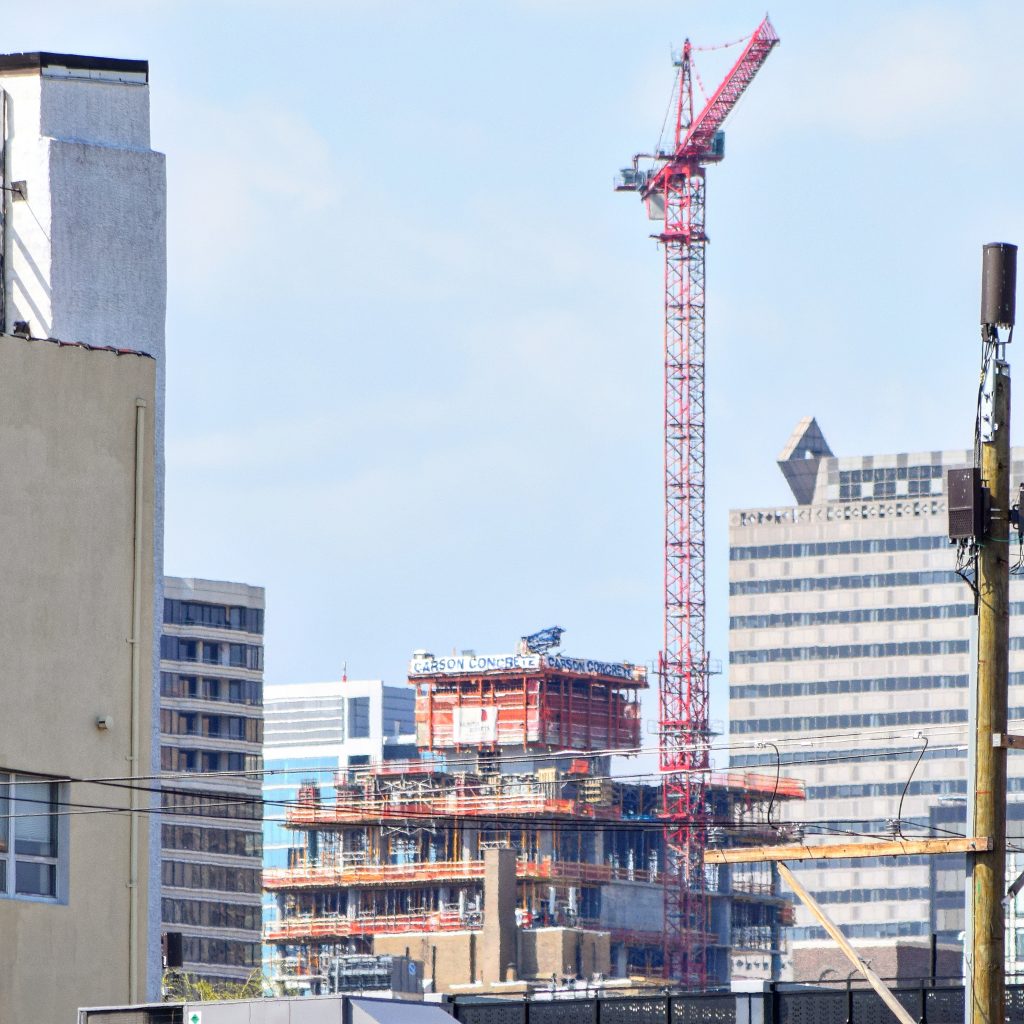
The Laurel Rittenhouse Square from South Broad Street. Photo by Thomas Koloski
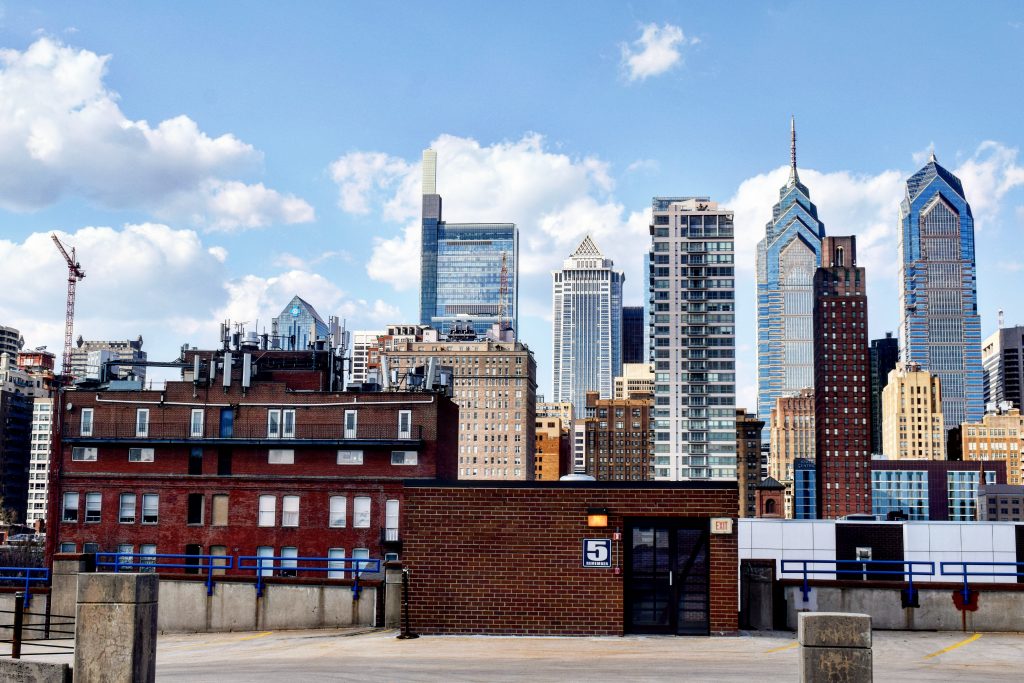
The Laurel Rittenhouse Square from the South Street Parking Garage. Photo by Thomas Koloski
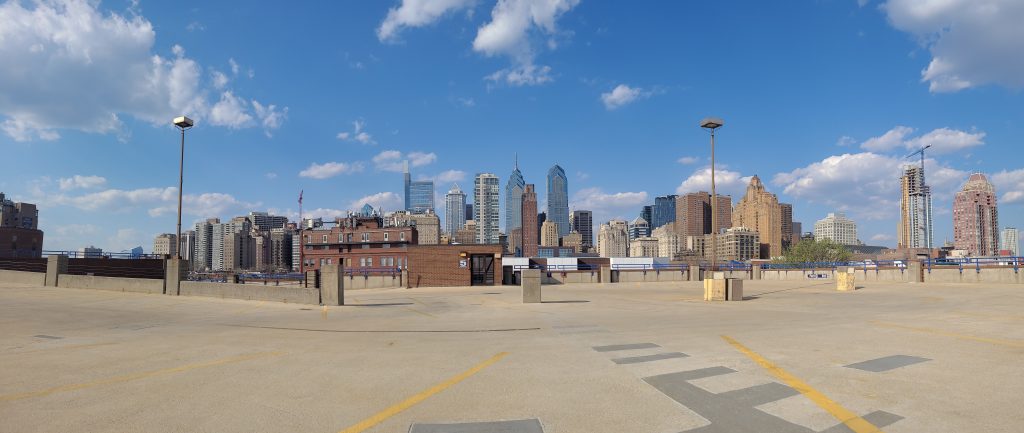
South Street Parking Garage panorama. Photo by Thomas Koloski
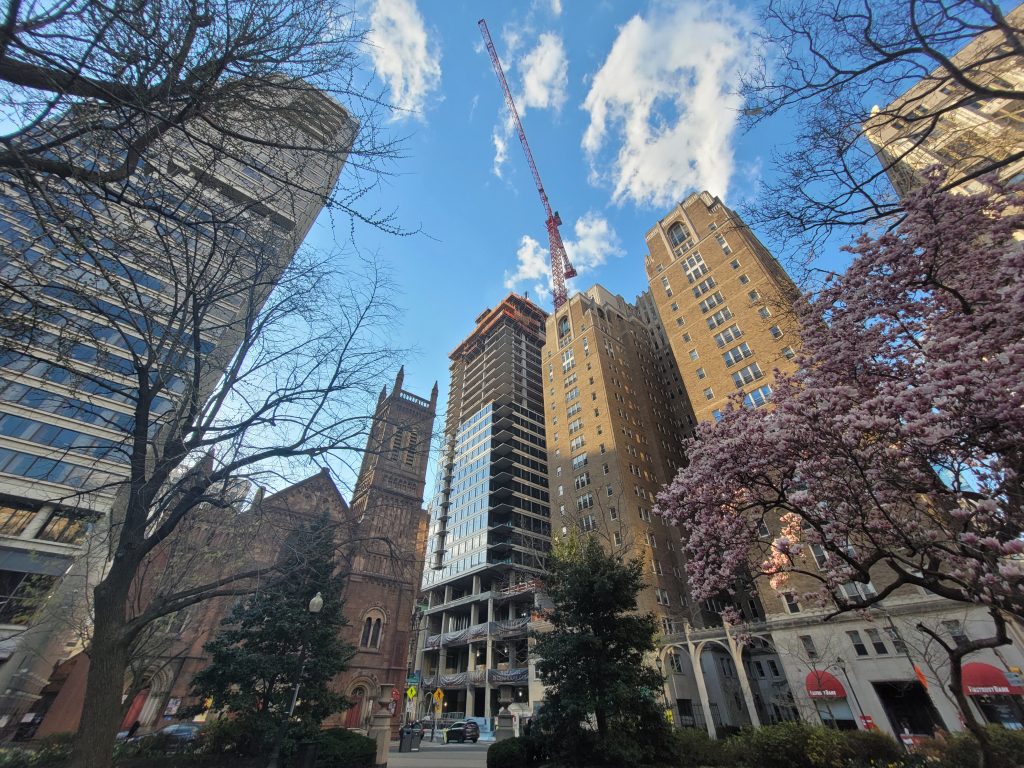
The Laurel Rittenhouse Square from Rittenhouse Square. Photo by Thomas Koloski
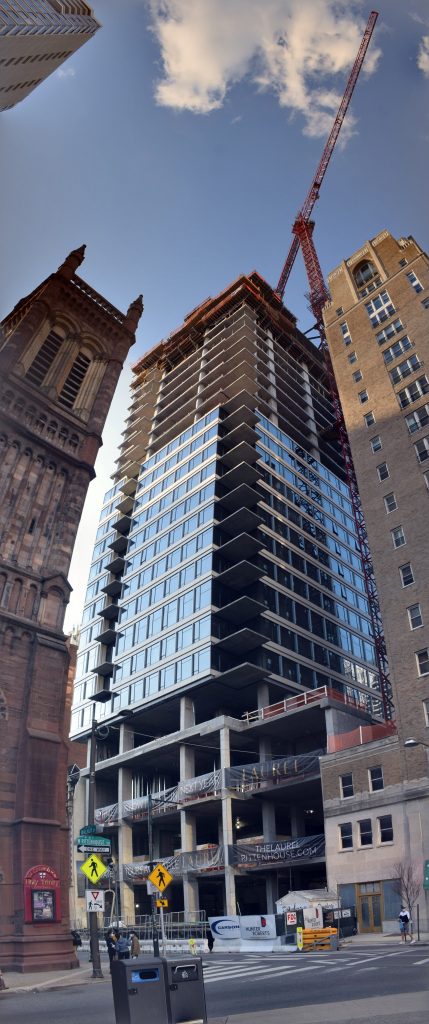
The Laurel Rittenhouse Square panorama. Photo by Thomas Koloski
The tower is now beginning to look similar to the renderings as the major amenity terrace on the south side was poured on March 22nd. The floor plates now stand two stories above the amenity floor and the concrete work should proceed at a faster pace due to the floor plates being smaller. The building skin has been rising at a pretty rapid pace as well, with stone and glass now rising up to the 16th floor. The red tower crane that is attached to the east side of the tower has just been jumped for the second to last time and now extends to around 550 feet high. The amenity floor is located 278 feet above ground, meaning that the entire structure stands over 300 feet tall now. The skyscraper may top out by the end of this summer or fall.
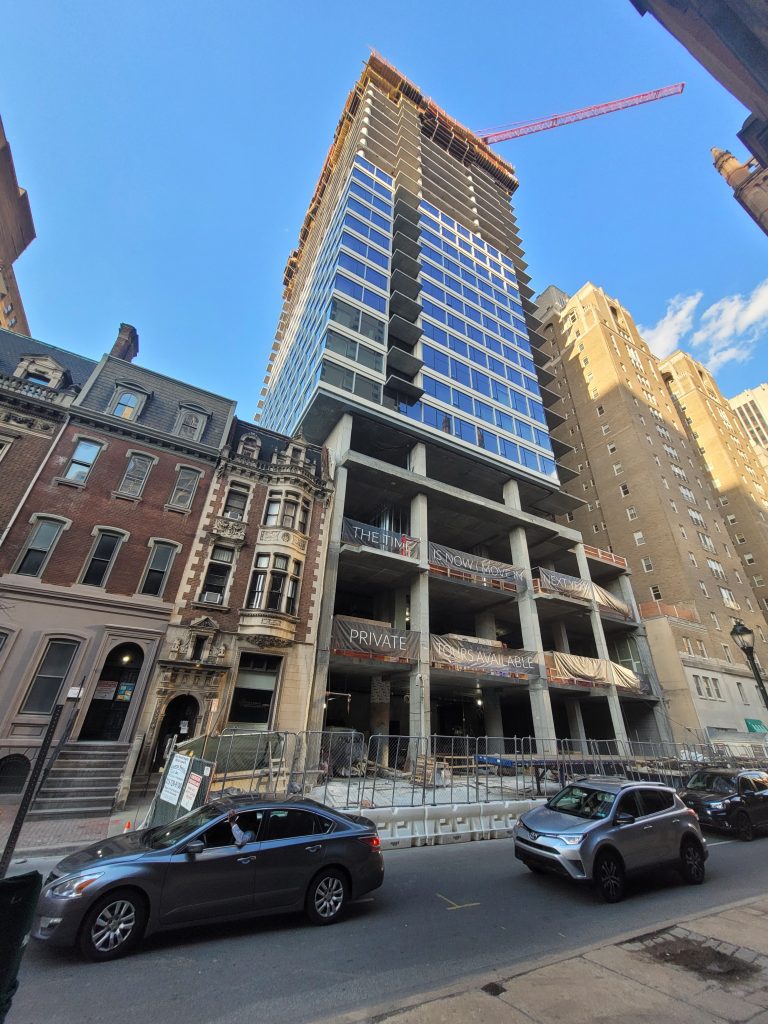
The Laurel Rittenhouse Square from Walnut Street. Photo by Thomas Koloski
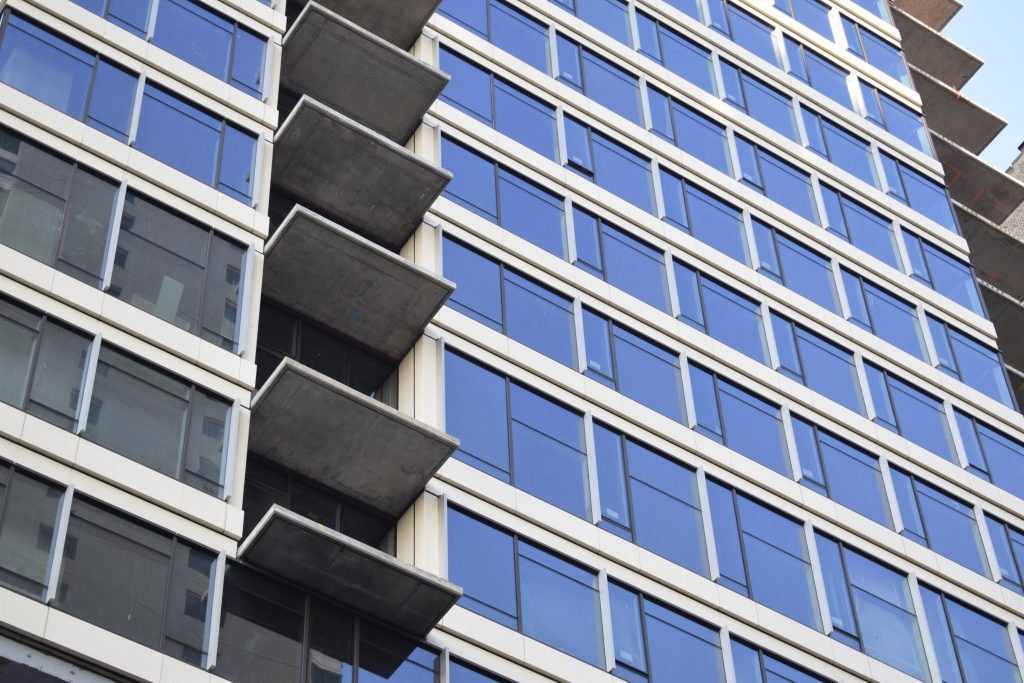
The Laurel Rittenhouse Square cladding. Photo by Thomas Koloski
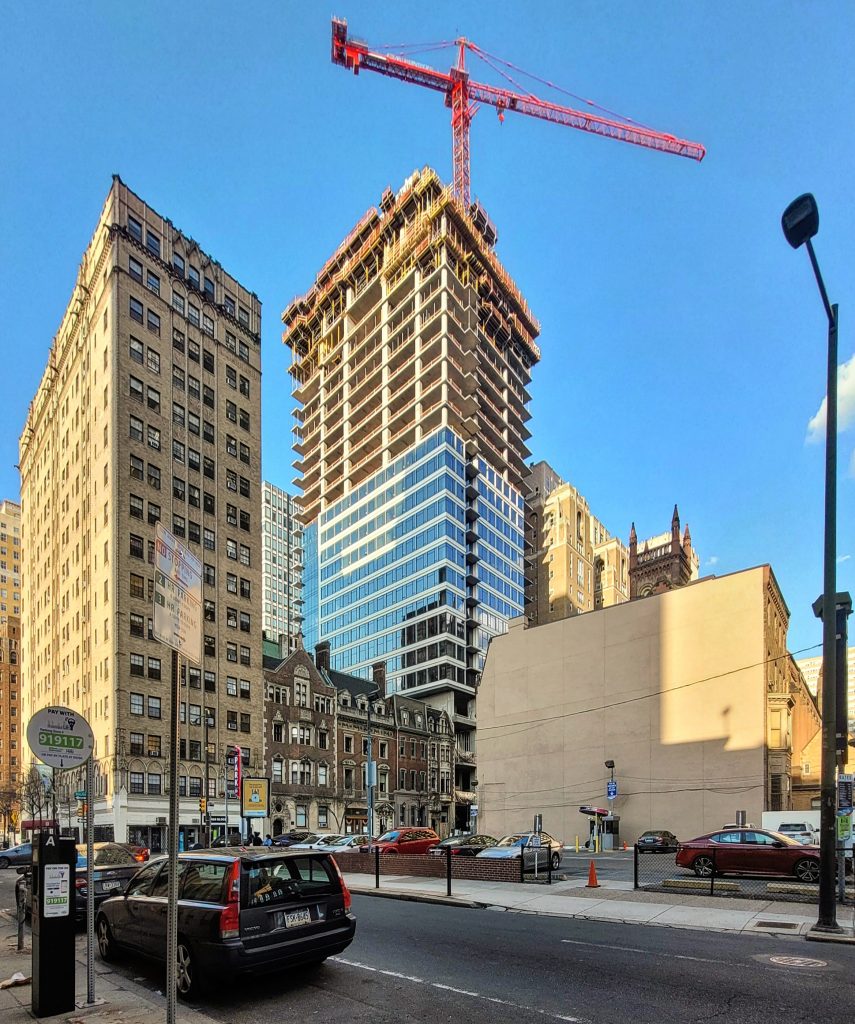
The Laurel Rittenhouse Square from South 20th Street. Photo by Thomas Koloski
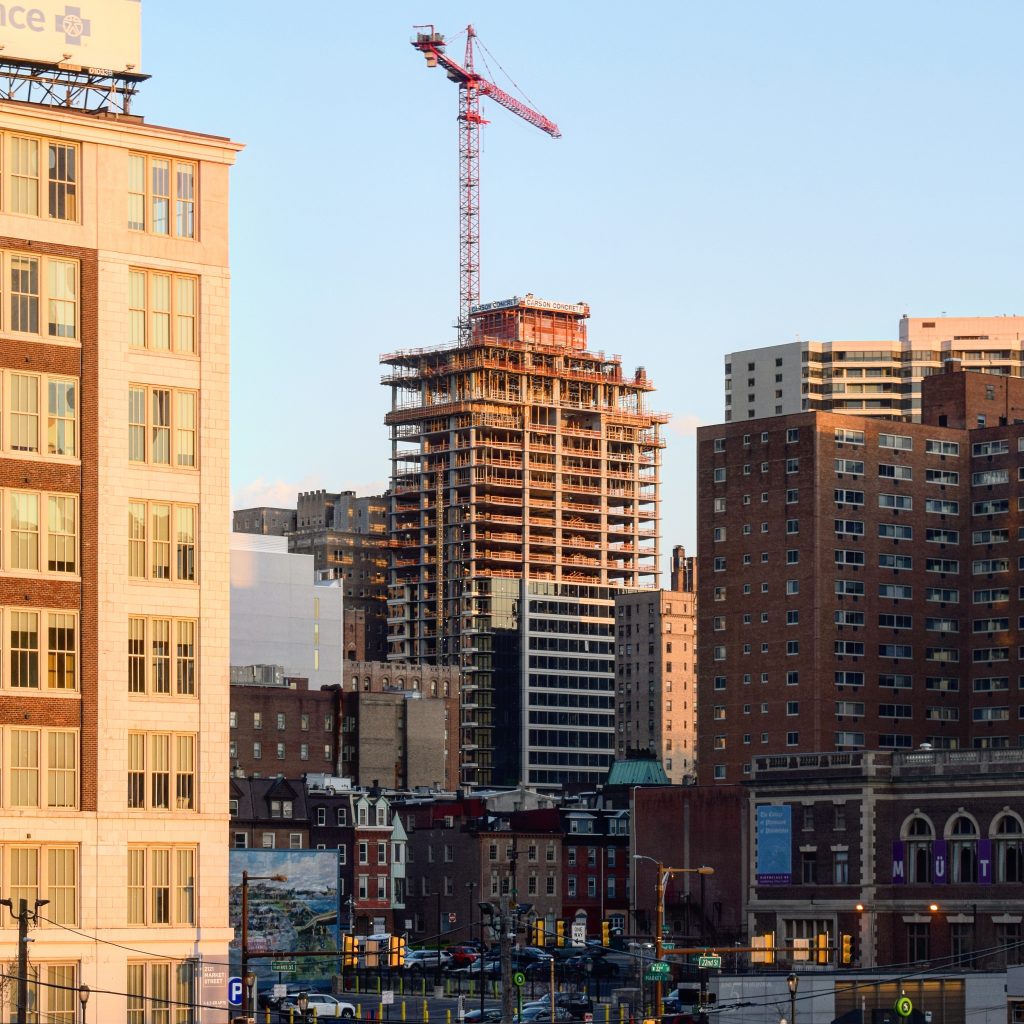
The Laurel Rittenhouse Square from John F. Kennedy Boulevard. Photo by Thomas Koloski
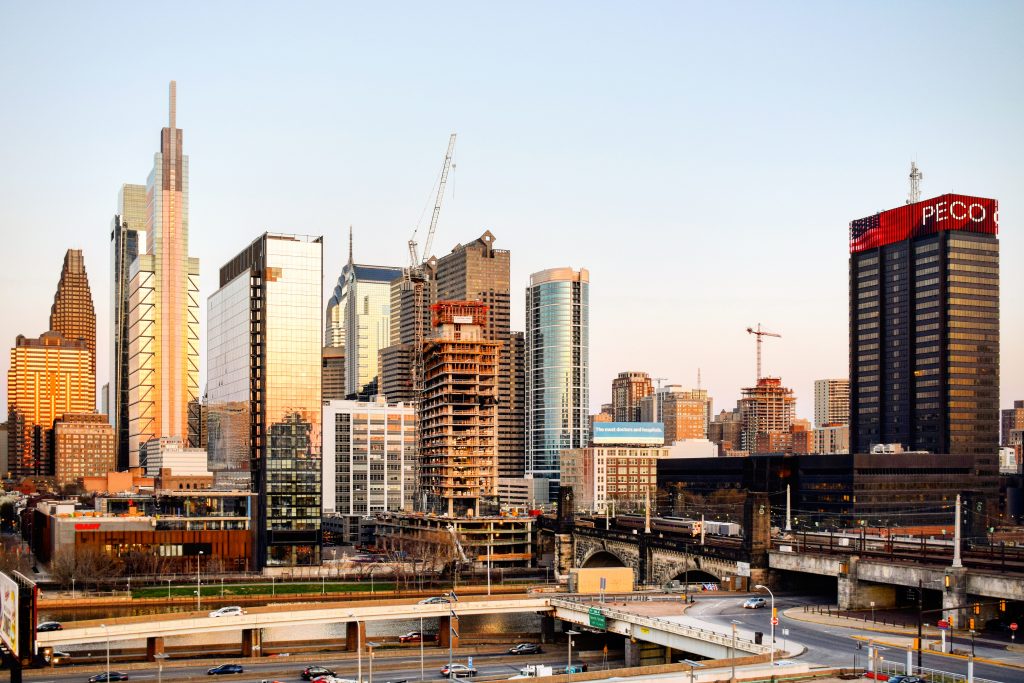
The Laurel Rittenhouse Square in the Philadelphia skyline from a parking garage. Photo by Thomas Koloski
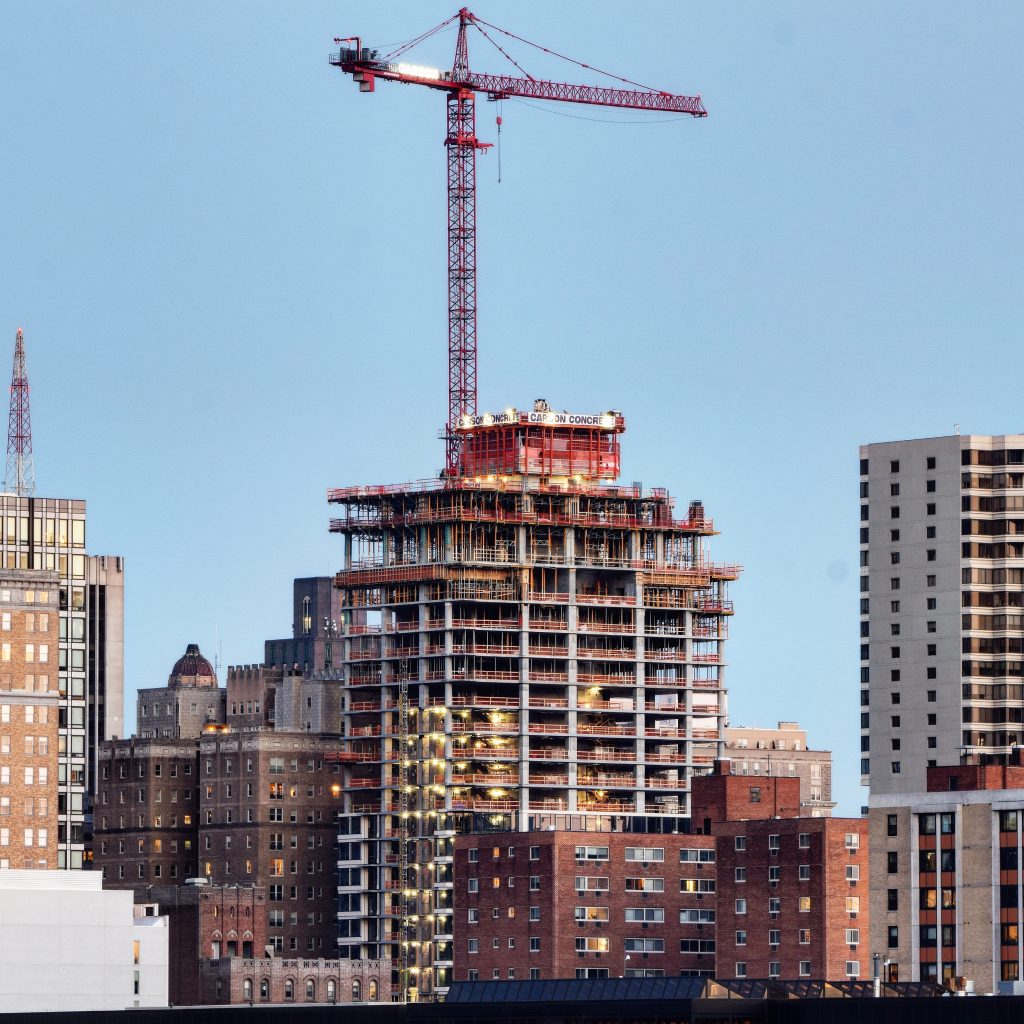
The Laurel Rittenhouse Square from a parking garage. Photo by Thomas Koloski
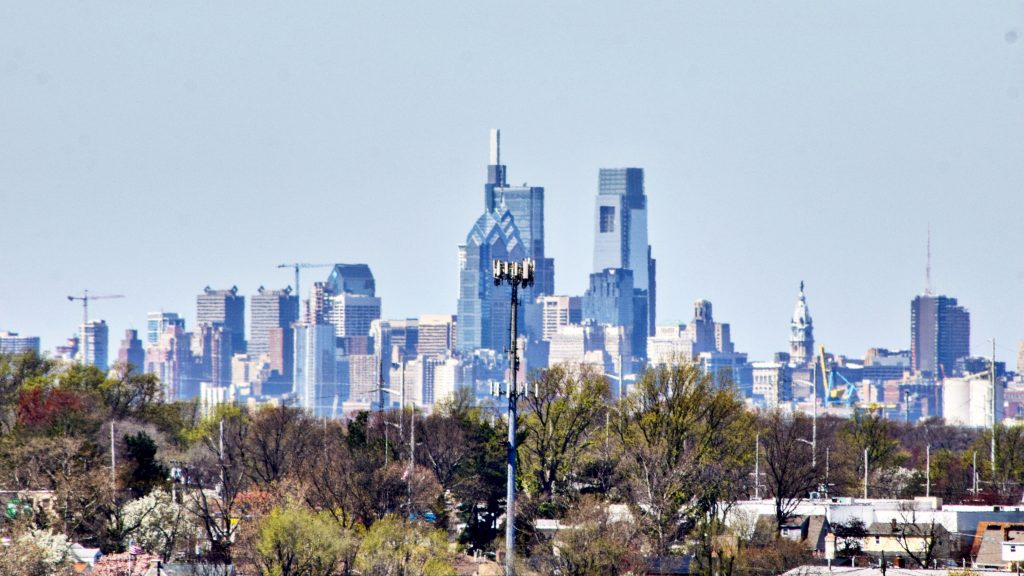
The Laurel Rittenhouse Square (left) and Arthaus in the Philadelphia skyline from New Jersey. Photo by Thomas Koloski
The Laurel Rittenhouse Square is scheduled for completion in August 2022.
Subscribe to YIMBY’s daily e-mail
Follow YIMBYgram for real-time photo updates
Like YIMBY on Facebook
Follow YIMBY’s Twitter for the latest in YIMBYnews

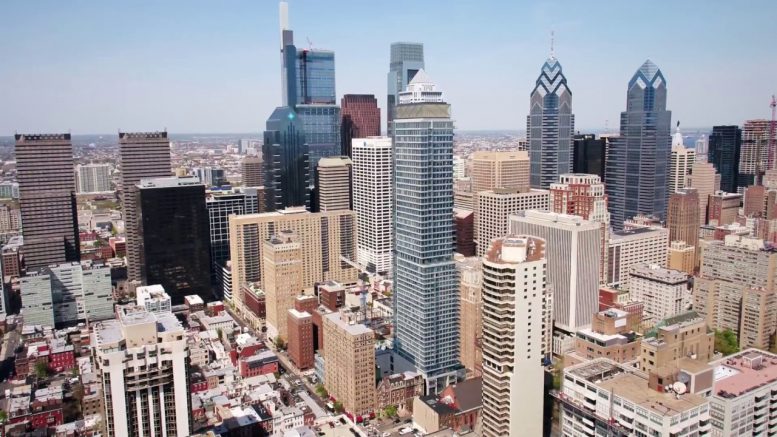
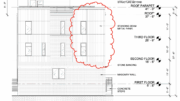



Fantastic update, TK. Thank you. What is the status of the new-construction retail shops at 20th and Sansom and the two rehabbed/rebuilt apartment buildings, Rittenhouse Coffee Shop and Warwick?
Barely any progress has been made. I presume more work will commence when the tower is close to topping, like Arthaus.
Thank you TK2001 for this update!
This is one of my fav construction projects going on along with Arthaus on South Broad Street.
Such impressive projects that add much needed density with just enough height to be noticed.
Smiles all around. 🙂
or Yanni ?