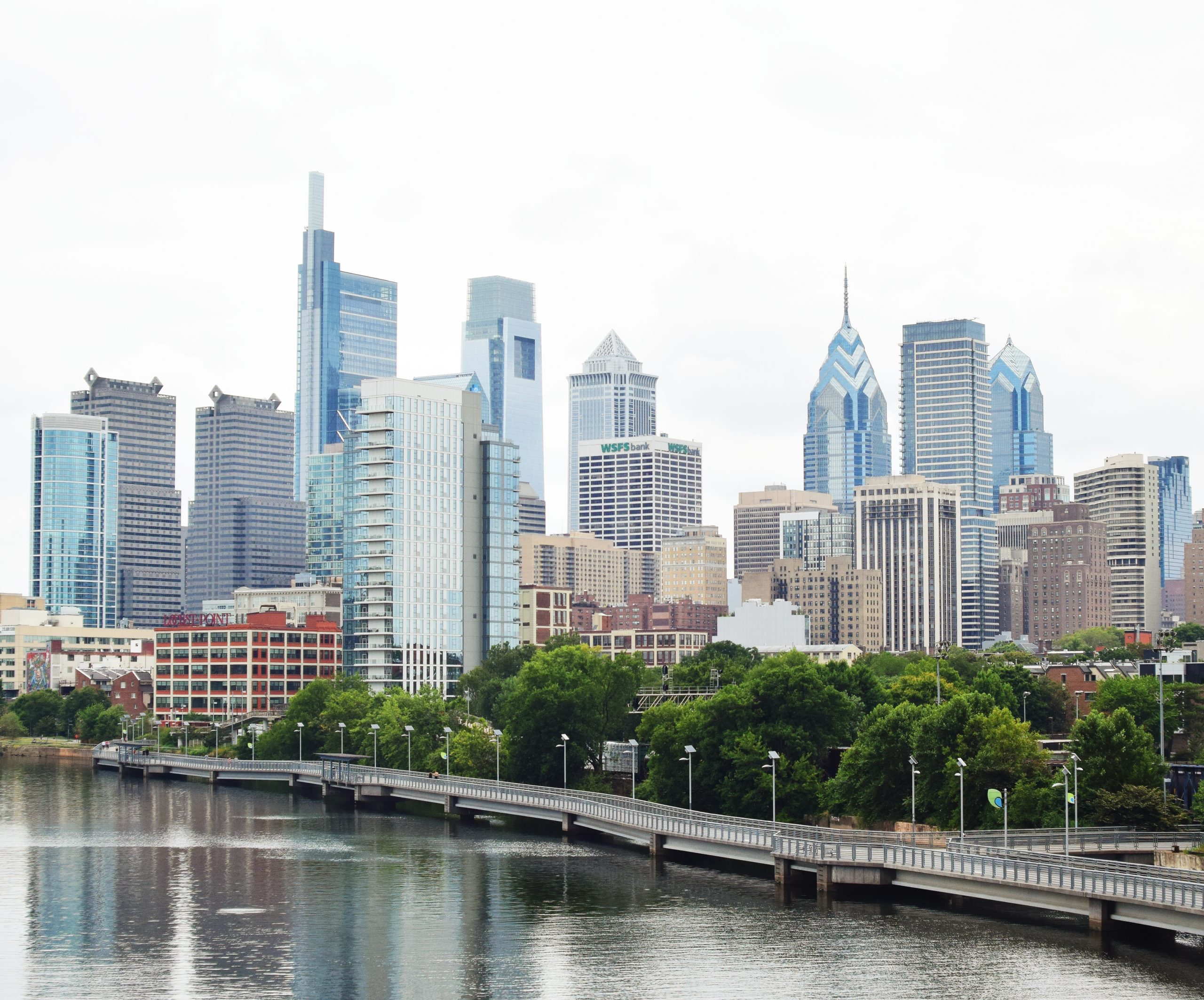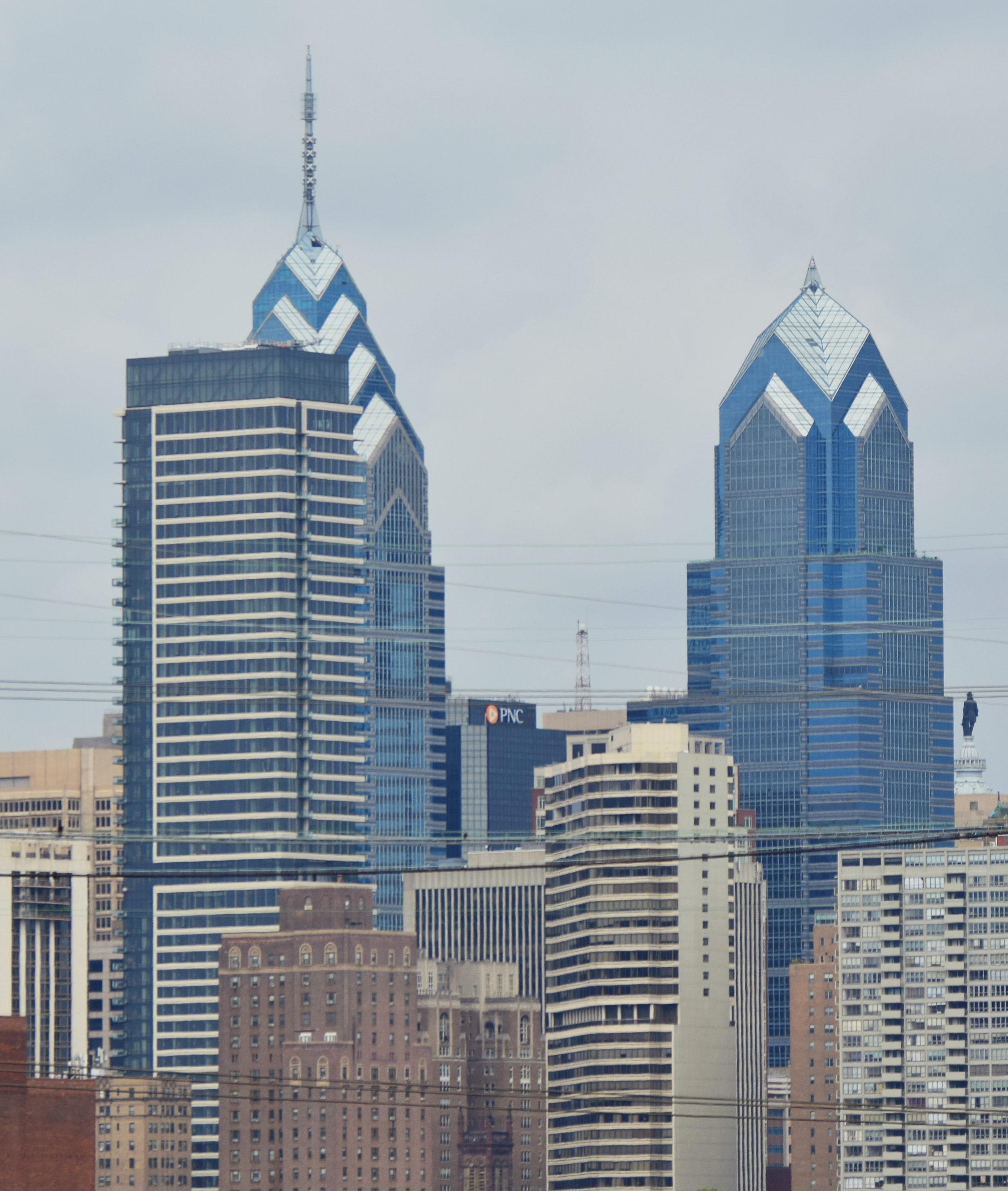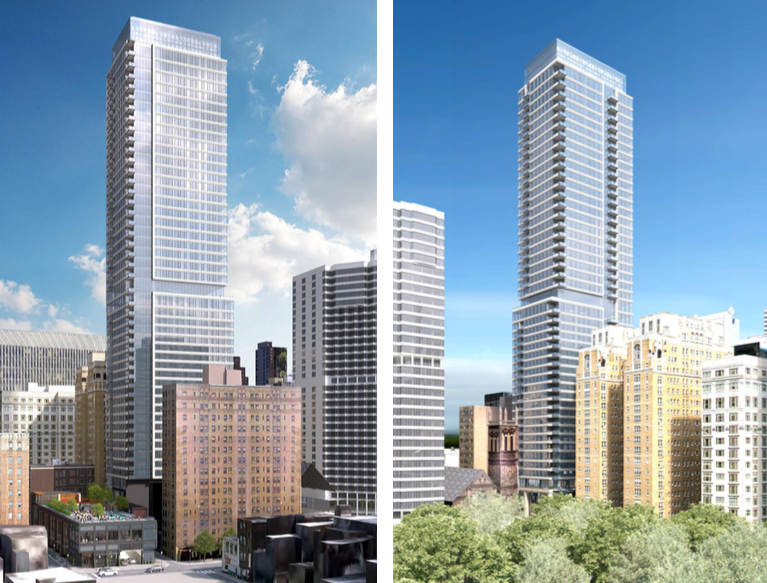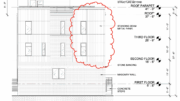The tallest development in Center City is wrapping exterior construction outside while work continues inside. At 1911 Walnut Street, The Laurel Rittenhouse dominates the Rittenhouse Square neighborhood. Designed by Solomon Cordwell Buenz and developed by Southern Land Company, the tower stands 604 feet and 48 stories tall, with a four-story podium to the north. The skyscraper will feature 185 rental units and 64 luxury condominiums, along with retail space, an Equinox gym, and amenity space in the podium and on the 27th floor.

The Laurel in the Philadelphia skyline from South Street Bridge. Photo by Thomas Koloski
The plans for the finalized design were completed in 2017. In the next year, the excavation work was underway in November 2018 with the former grass lot being torn up. The excavation continued until a year later, when the mat slab was poured and the tower crane was erected. The structure was put together below and eventually rose out of the ground in June 2020. A challenge cantilever was underway in August, then the residential floors were rising fast months later. The concrete structure topped out in October 2021 and the steel topped out in December. The four story structure to the north was also built with more work coming.

The Laurel Rittenhouse from the Schuylkill Expressway. Photo by Thomas Koloski
As the months go by, the tower looks more complete and looks very similar to the renderings. On the south face of the tower, the two balcony channels that run vertical only have one floor of cladding left, while the north side has four stories left. Behind the glass of the crown, the temporary yellow walls are gone signifying a clad wall. At the corners of the parapet of the crown, four new FAA lights point out the corners of the top. Exterior work has also started on the four story building to the north though it still isn’t connected to the main tower. It is likely that the lighting of the crown will be coming in the next few months.

The Laurel Rittenhouse from the Walt Whitman Bridge. Photo by Thomas Koloski
The Laurel Rittenhouse Square is scheduled for completion in August 2022.
Subscribe to YIMBY’s daily e-mail
Follow YIMBYgram for real-time photo updates
Like YIMBY on Facebook
Follow YIMBY’s Twitter for the latest in YIMBYnews






Why are the AC/mechanics going over the crown? Doesn’t look particularly appealing.
That was shown as the planned structure since the CDR’s back in 2018. Originally the parapet went to 593 feet with the core at a height of 599 feet, but we now know the core is 604 feet tall
I mean the air unit is sticking out from the top of the parapet. Couldn’t they make the parapet taller or change the shape of the AC unit? Small detail but very distracting from the building