Permits have been issued for the construction of a 15-unit multi-family development located at 646 North 32nd Street in Mantua, West Philadelphia. Upon completion, the new building will rise four stories tall, with an access structure leading to a roof deck.
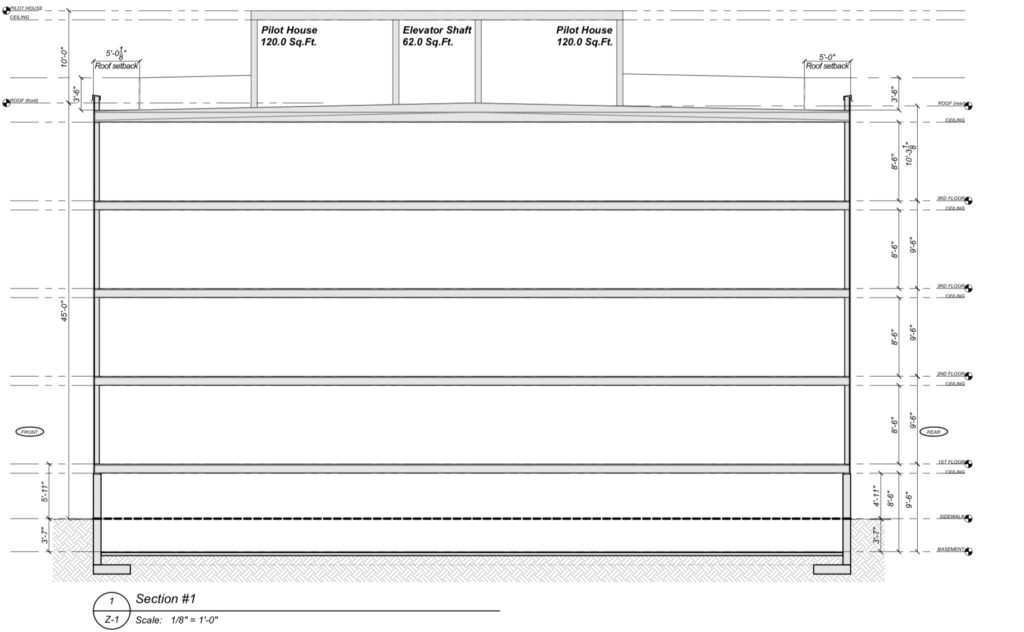
646 North 32nd Street via L&I.
There are no renderings available for the project, and inferences as to the project’s exterior must be made entirely given the site’s context and diagrams included on a former zoning permit, which show a fairly typical massing on a less typical foot print. Most likely, the exterior will feature some hybrid usage between brick and metal panelling, as most other developments in the area do, and could even resemble the newly constructed building directly adjacent to the south.
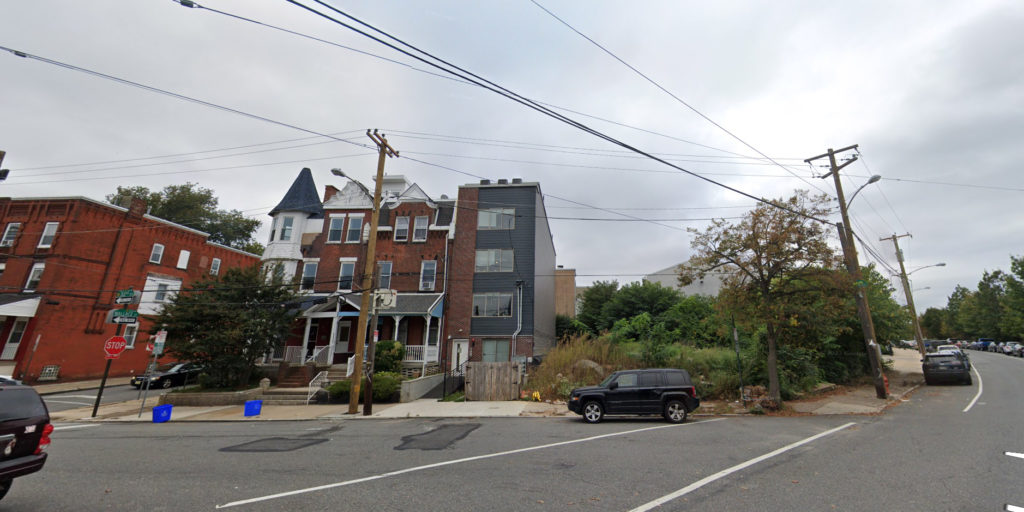
646 North 32nd Street. Credit: Google.
Currently, the property at hand is large vacant lot, although this has not been the case until somewhat recently. Not long ago, an elegant three-story brick structure with a rounded torrent capped in a cone-shaped shingled roof. The building had a pleasant porch space on the ground floor, and detailed brick work throughout the rest of the facade. Overall, its demolition was highly unfortunate, considering the architectural and historic value of the building, as well as the feasibility of a potential renovation of the structure. The home is simply one of the more recent in a long line of demolitions throughout the neighborhood that exemplify its post-war decline, and it has not been until fairly recently that this trend has reversed direction.
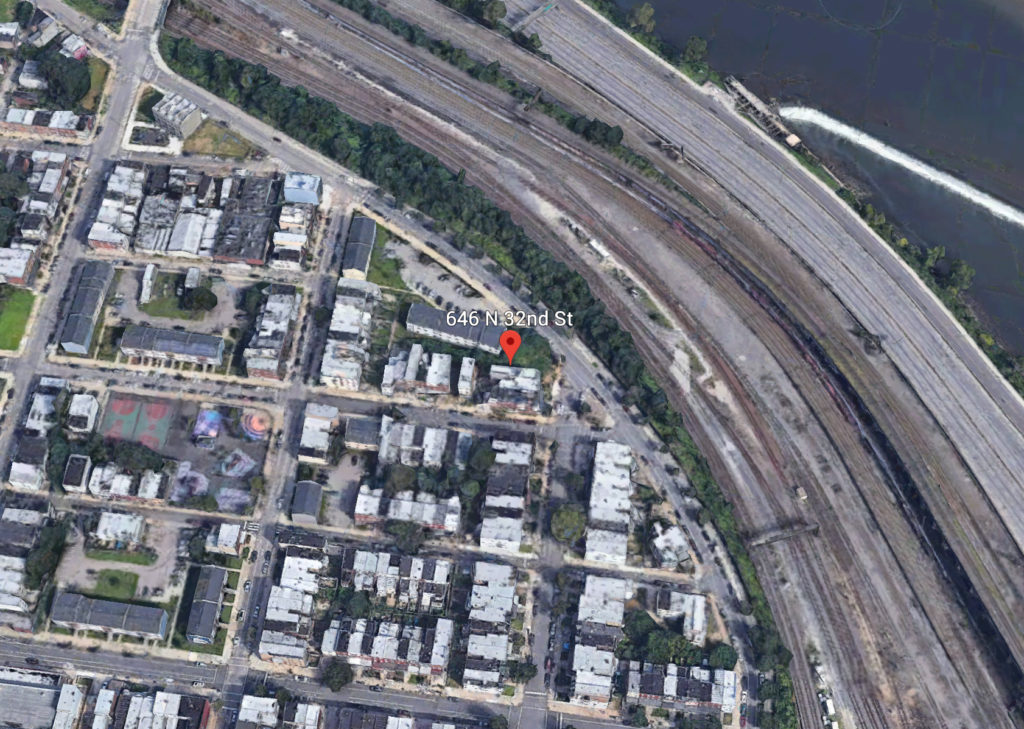
646 North 32nd Street. Credit: Google.
However, now that the building has been demolished and the property sits idle, it is good to see something filling in the space. The lot consists of nothing but overgrown shrubbery, grass, and trees that offer little to the surrounding area. The new building will be a much more efficient usage of land, adding significant density that is needed with the increased demand on the area’s housing supply.
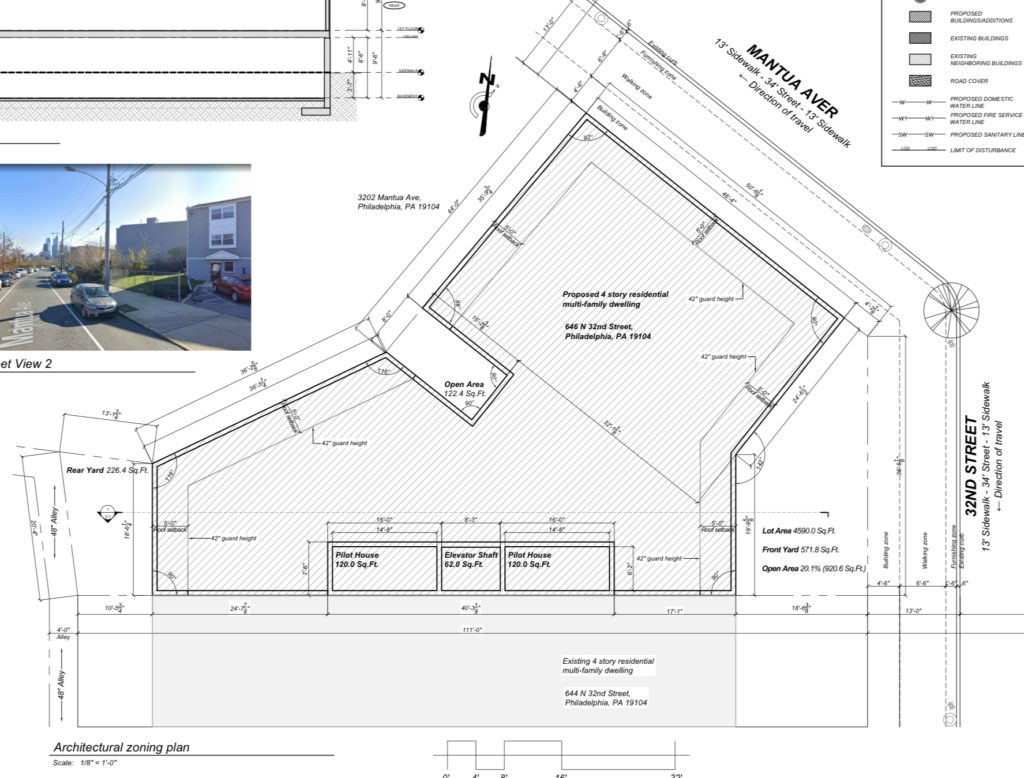
646 North 32nd Street via L&I.
No completion date is known for the project at this time.
Subscribe to YIMBY’s daily e-mail
Follow YIMBYgram for real-time photo updates
Like YIMBY on Facebook
Follow YIMBY’s Twitter for the latest in YIMBYnews

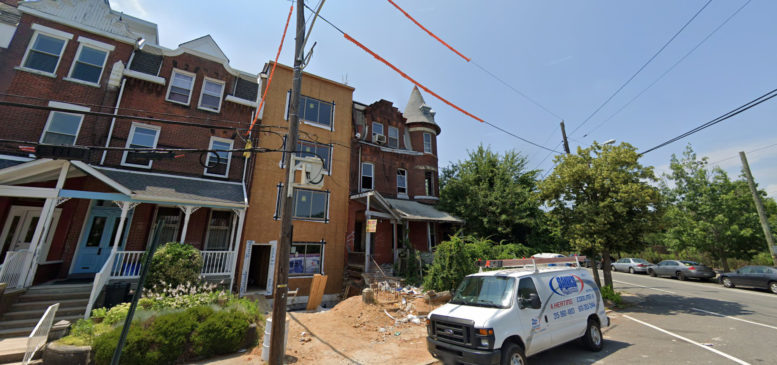
The building of apartment buildings in Mantua and Powelton Village needs to be scrutinized and supervised. The character of the section and its whole ambiance is being destroyed which disrupts the value of the standing houses. If I were a homeowner there I would be pissed to say the least. These builders are so disrespectful to the Unesco destination of Philadelphia. They should be ashamed of themselves. They need to blend their new structures instead of letting them stick out like sore thumbs. When the Lomax homes are built on the James Dupree Art studio lot, they don’t necessarily have to look like the other homes. They are new growth in an old section. Their presence should inform us that it is new growth in an old area. It’s only in Center City on Market, Chestnut and Walnut Streets does a hodge podge of various designs work because that’s the state of existence already. Every building looks different except in Society Hill and between 7th and 8th Walnut St. You don’t expect to see a disorder of houses South of Walnut St because of the character of the section, whereas North of Market would be slightly different in development. Let’s love our city, welcome its Unesco designation and respect each others property values.
“Let’s love our city, welcome its Unesco designation and respect each others property values”
Values for existing properties on the block go up, not down, when new development replaces nearby abandoned lots.
That is the short term impact relative to the status quo. Of course development raises property values in a neighborhood full of crumbling buildings. It is over the long term where destruction of historic properties and cheap new construction will harm the character of the neighborhood and lower property values relative to an alternate reality with renovation and tasteful new construction that complements what exists. New development and historic preservation are not mutually exclusive, especially in a city with as many empty lots as Philadelphia.
Very well put. 100% agreed, although, sadly, crummy new construction will still likely command exuberant prices and will not encourage lower-end developers to step up their construction and design quality. This is where the city ought to step in by encouraging and strengthening preservation incentives while expanding options for dense new construction (e.g. by lifting strict height caps in exchange of partial preservation and renovation of prewar buildings at the site).
Dreck.
You’d have to be blind to think otherwise. Zero imagination. Zero consideration. Lowest common denominator development. And no we shouldn’t just be happy with whatever gets built on an empty lot… Sometimes new structures actually damage the existing architecture more than a vacant lot. These are examples of that.
Question: Why shoehorn in 4 floors when 3 floors is precedent and the only way to design a remotely contextual building?
Answer: Greed.
I was born in a house a house at 217 s. 33td st.phila.pa in front of the palastra.around 1950..what a loss of history