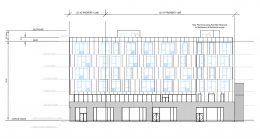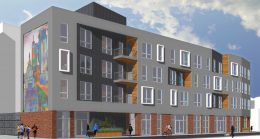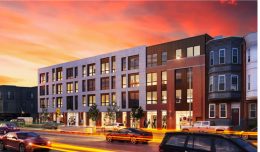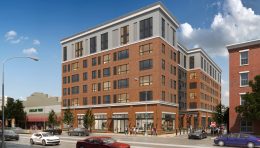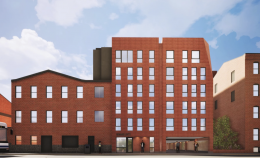Permits Issued for 48-Unit Building at 1212-16 North Delaware Avenue in Fishtown, Kensington
Permits have been issued for the construction of a six-story mixed-use building at 1212-16 North Delaware Avenue in Fishtown, Kensington. The building will feature commercial space at the ground floor and 48 apartments above. In total, the new building will hold 41,538 square feet of space. The project will include a roof deck and 12 off-site parking spaces for building residents, one of which will be reserved for car sharing, as well as 16 bicycle spaces. Permits list Janice Woodcock as the design professional and GMT Associates, Inc. as the contractor. Construction costs are estimated at $6.5 million.

