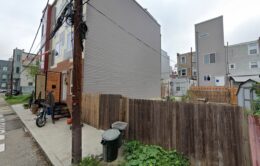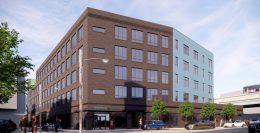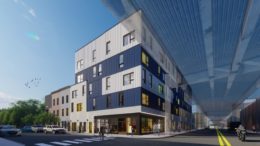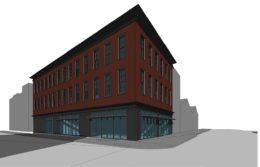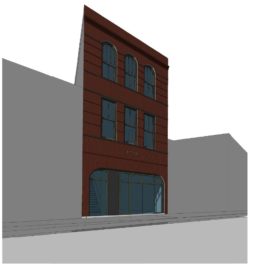Permits Issued for 2121 East Dakota Street in Fishtown
Permits have been issued for the construction of a three-story single-family dwelling at 2121 East Dakota Street in East Kensington. The new building will rise from a vacant lot sited on the northeast side of the block between Amber Street and Trenton Avenue. The development will span 1,500 square feet and will feature a cellar and a roof deck. Permits list Paul Dietz as the design professional and Fidan Basha as the contractor.

