Permits have been issued for the construction of a 31-unit mixed-use building at 2112 North Front Street in Norris Square. Designed by DesignBlendz, the new building will rise six stories and span 27,519 square feet, with commercial space at the ground floor and a green roof at the top. Construction costs are listed at $5.5 million.
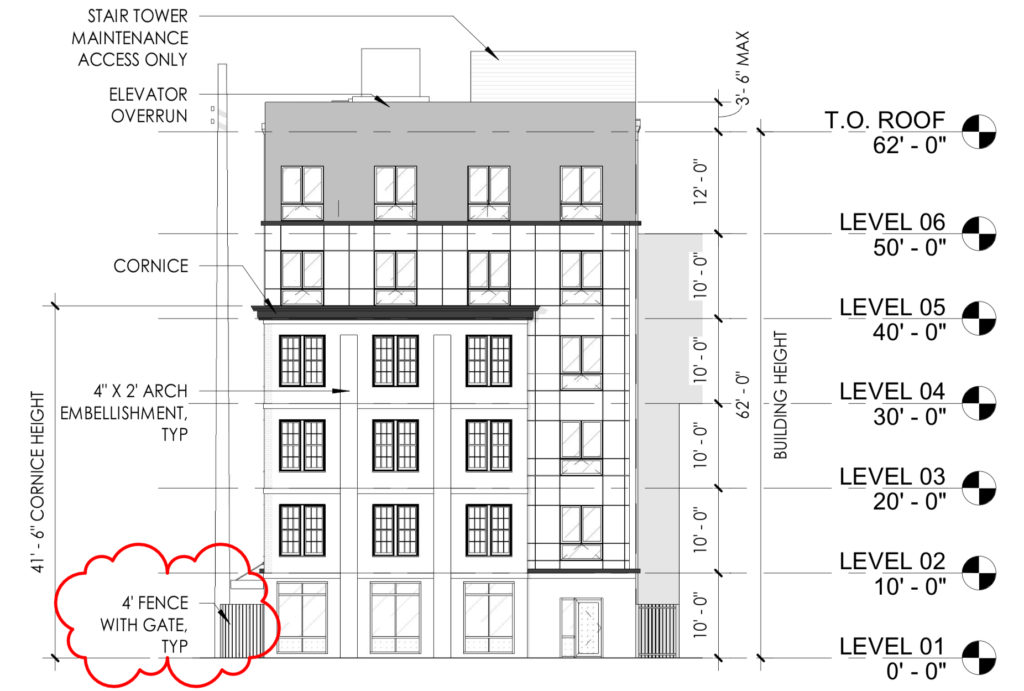
2112 North Front Street. Credit: Design Blendz.
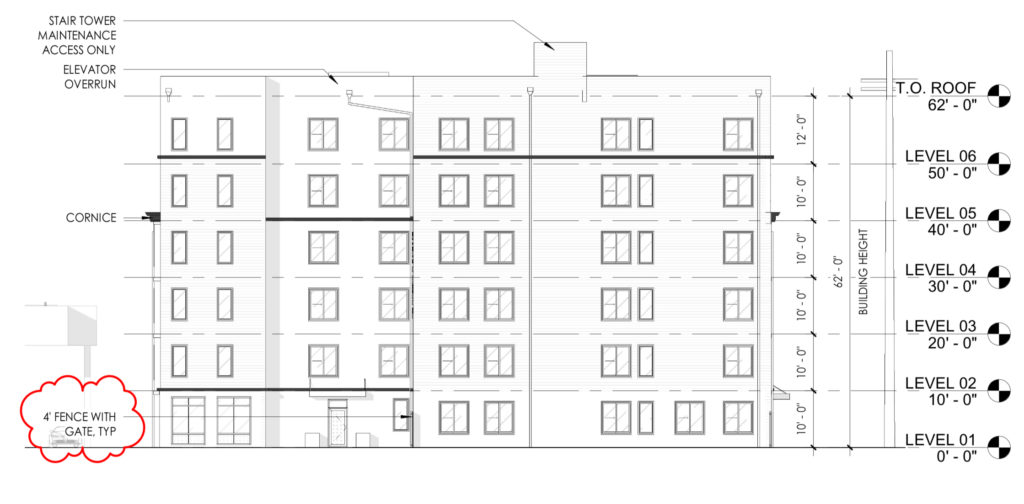
2112 North Front Street. Credit: Design Blendz.
The new building will feature a modern exterior with definitive industrial roots. Along Front Street, part of the building’s front will presumably be clad in brick and make use of large industrial windows, including a band course atop the fourth floor. The remaining part of the front facade is almost designed to appear as an overbuild addition to an existing building, featuring rectangular metal paneling with simpler windows and far less detailing. The ground floor’s inclusion of floor-to-ceiling windows makes for a pleasant street presence that will be a welcome addition to the rapidly evolving Front Street corridor.
The non-street-facing sides of the building will feature more of this industrial/modern blend. The northern portion of the building will be clad in siding/paneling with the simpler windows, while the southern face will feature the large industrial windows. The western facade will essentially replicate the Front Street exterior though on a slightly scaled back scale.
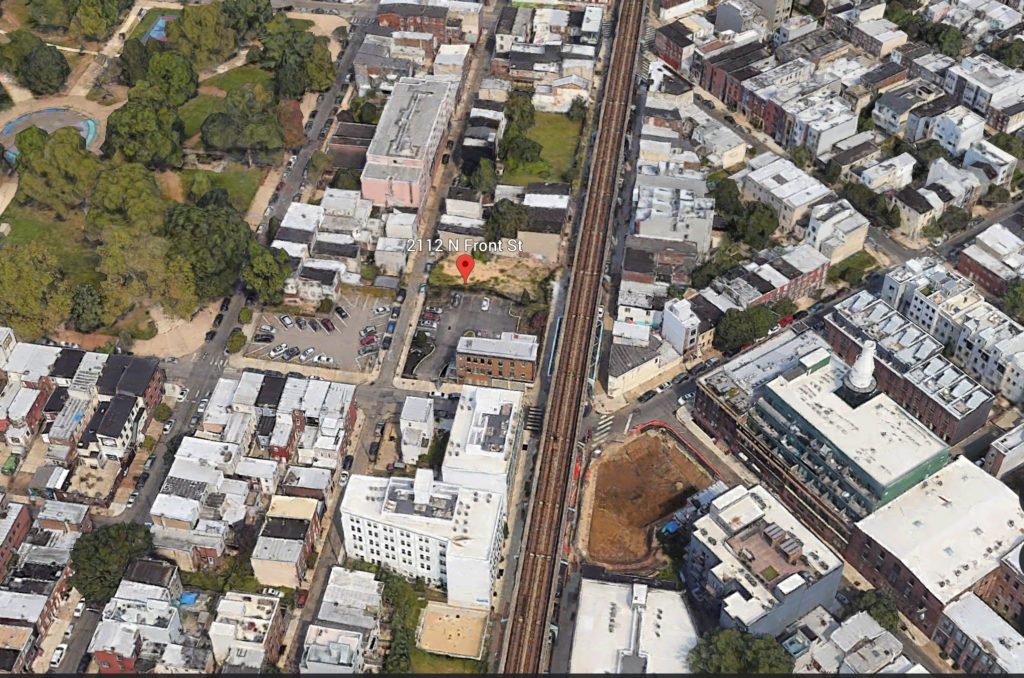
2112 North Front Street. Credit: Google.
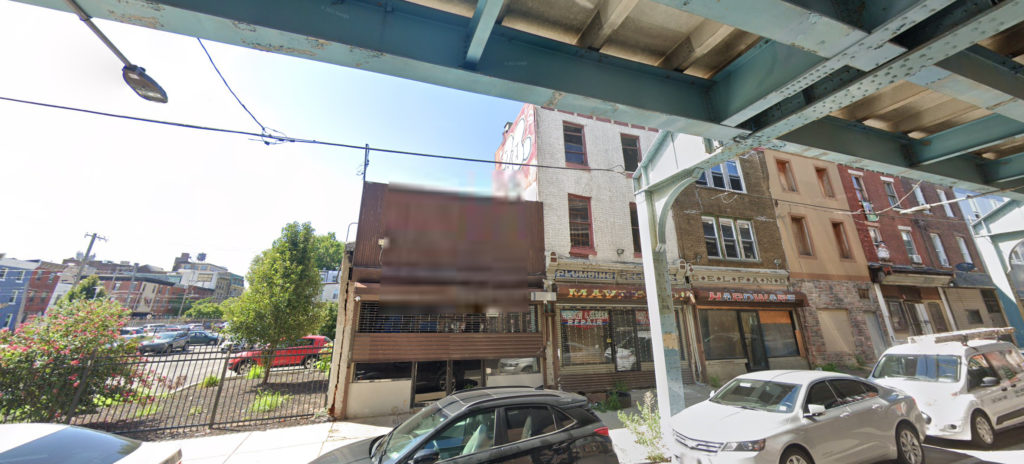
2112 North Front Street. Credit: Google.
The new development is replacing a currently vacant lot, though this lot was not long ago occupied by other structures. One of said buildings featured a bland metal paneled exterior that was gauged off and boarded up. Other buildings featured stucco brick and similarly inactive retail spaces. Considering the growth of the surrounding area, it is not at all surprising to see buildings in this condition torn down and replaced by far denser mixed-use development.
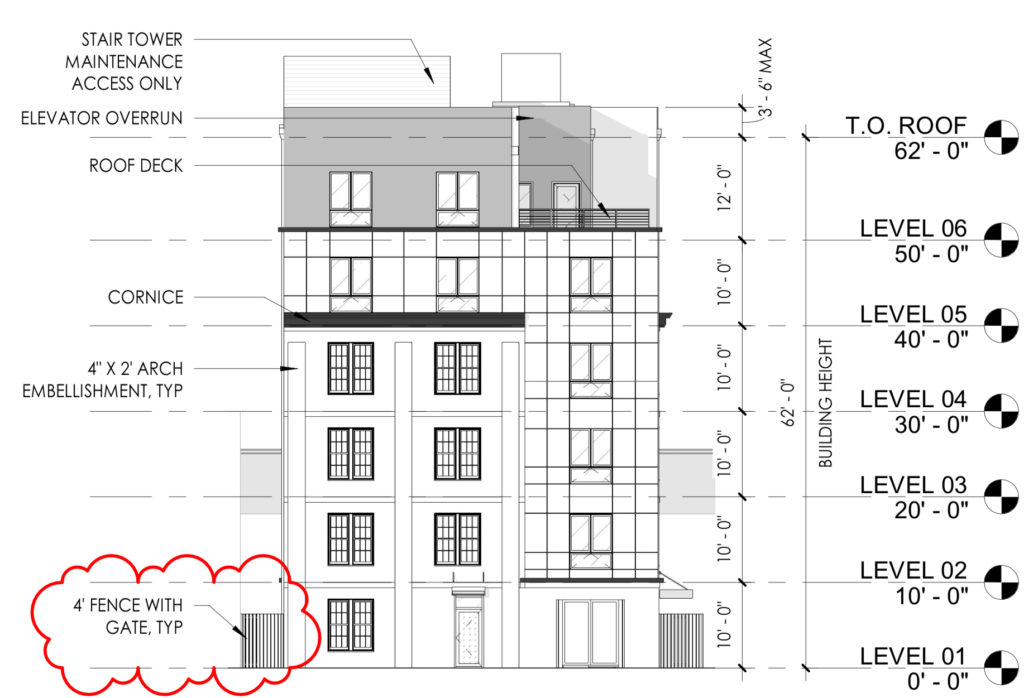
2112 North Front Street. Credit: Design Blendz.
The new project will be a great addition to the property, and certainly makes more sense at the location than the presently vacant lot. The added 31 units will be well-served by transit thanks to the Market-Frankford Line and surrounding bus routes, while the walkable site location adds further appeal. The commercial space at the ground floor will continually develop Front Street as a leading commercial corridor.
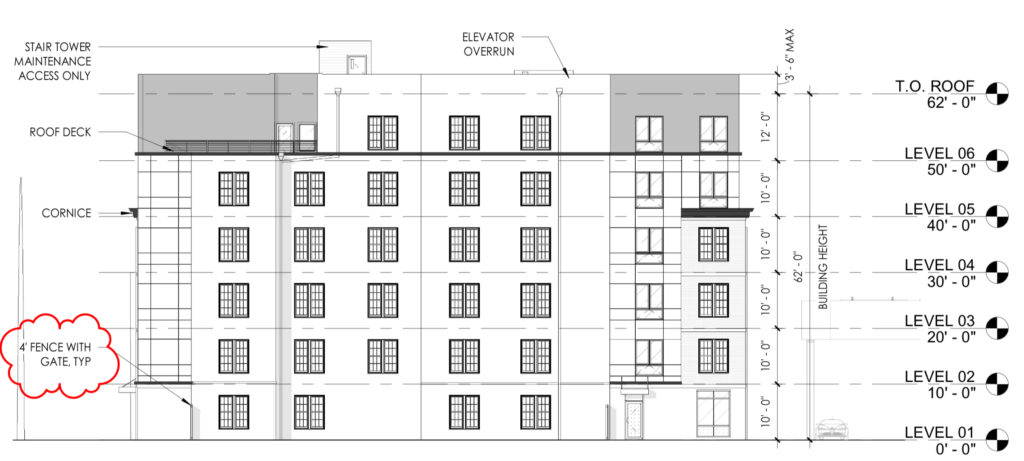
2112 North Front Street. Credit: Design Blendz.
No completion date is known for the project at this time, though YIMBY will continue to monitor progress moving forward.
Subscribe to YIMBY’s daily e-mail
Follow YIMBYgram for real-time photo updates
Like YIMBY on Facebook
Follow YIMBY’s Twitter for the latest in YIMBYnews

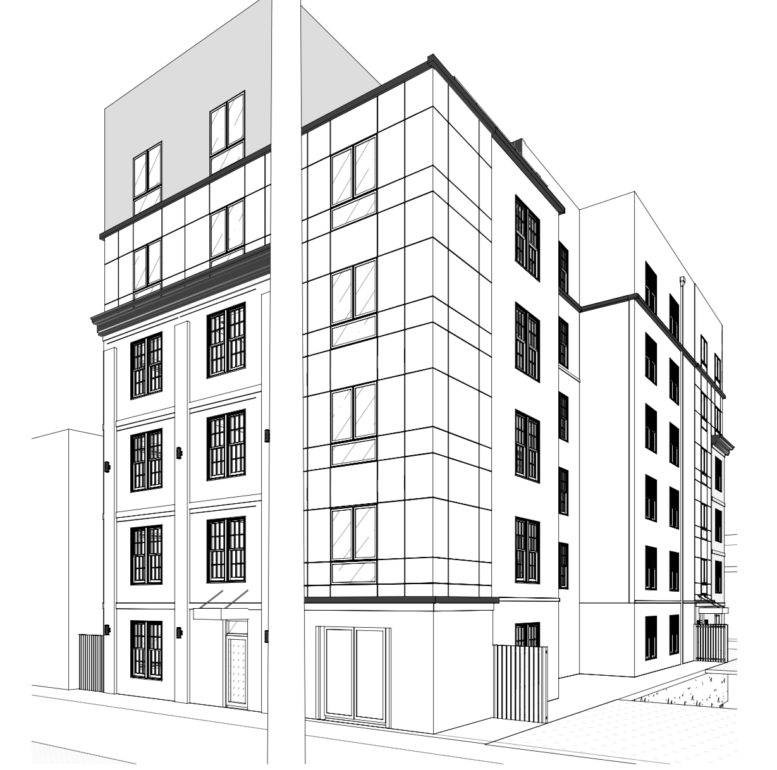
Nice to see windows on all four sides of the structure. High density, a cornice, ground floor retail, six stories, a green roof, the elimination of three dilapidated buildings (although the prominent cornices are worth refurbishing) and no parking all add up to a boon for Norris Square, its residents and its shoppers.
Contrariwise, 2001 N. Front St. at the northwest corner of Front and Diamond has a wraparound, impervious asphalt, 14-spot surface parking lot with access via and curb-cut on Diamond St. The lot is visible from Diamond, Front and Hope streets, although partially obscured with landscaping on Front. What a waste of land in burgeoning Norris Square. Ouch. Parking could have been put underground or on a covered first floor rather than blighting the neighborhood. Double ouch.