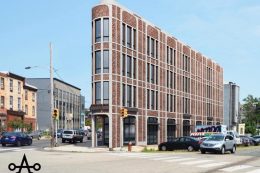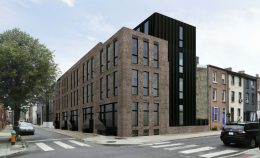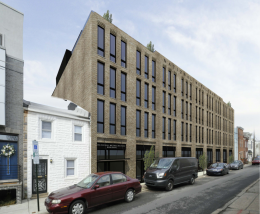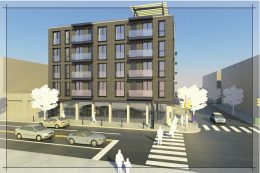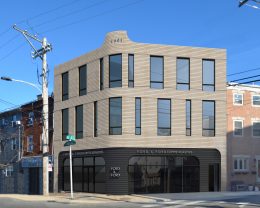Permits Issued for 15-Unit Building at 2401-05 Frankford Avenue in Fishtown
Permits have been issued for the construction of a 15-unit mixed-use building at 2401-05 Frankford Avenue in Fishtown, Kensington. Designed by Ambit Architecture, the building will rise four stories tall. A commercial space will be situated on the ground floor, with residential units situated above, topped with a green roof. Decks will also be included on the third and fourth floors, as well as five bicycle spaces for building residents. In total, the building will hold 14,560 square feet of space and cost an estimated $2.05 million to build. Grit Construction is handling the contractor work.

