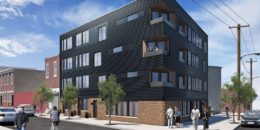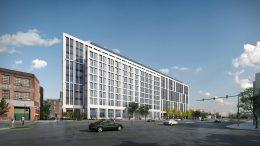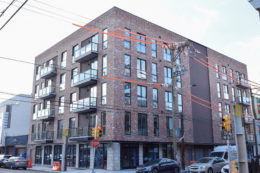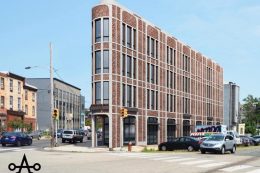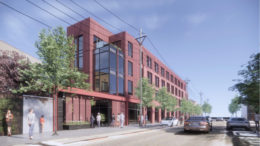The Port at Aramingo Topped Out at 801-11 Aramingo Avenue in Fishtown
A recent site visit by Philadelphia YIMBY has revealed that significant construction progress has been made at The Port at Aramingo, a four-story, 11-unit apartment complex at 801-11 Aramingo Avenue in Fishtown, Kensington. The recently topped-out development rises on the northern side of the angled intersection of Aramingo Avenue and East Fletcher Street, just to the north of an Interstate 95 ramp. Designed by Harman Deutsch Ohler Architecture, the complex officially consists of three independent buildings, yet is apparently being constructed as a single structure that spans a total of 16,253 square feet. The complex will offer two studios, five one-bedroom, three two-bedroom, and one three-bedroom apartments. The development will feature a basement, full sprinkling, balconies, and roof decks, which, given the structure’s prominence above the surroundings, promise to offer sweeping skyline views. Permits list Process Contracting as the contractor and a construction cost of $1.6 million.

