Exterior work is nearing completion at 1868 Frankford Avenue, a five-story, 21-unit mixed-use development rising in Fishtown, Kensington. The new building will feature an approximately 5,500-square-foot retail space on the ground floor, with residential space will be situated above. The project is proceeding as-of-right due to the planned fresh food market on the ground floor, which allows for a height and density bonus.
The rendering of the development shows a modern exterior. Gray brick makes up the majority of the façade, with floor-to-ceiling windows on the ground floor and smaller windows on the upper floors. Two rows of balconies rise up the structure on the Frankford Avenue side of the building.
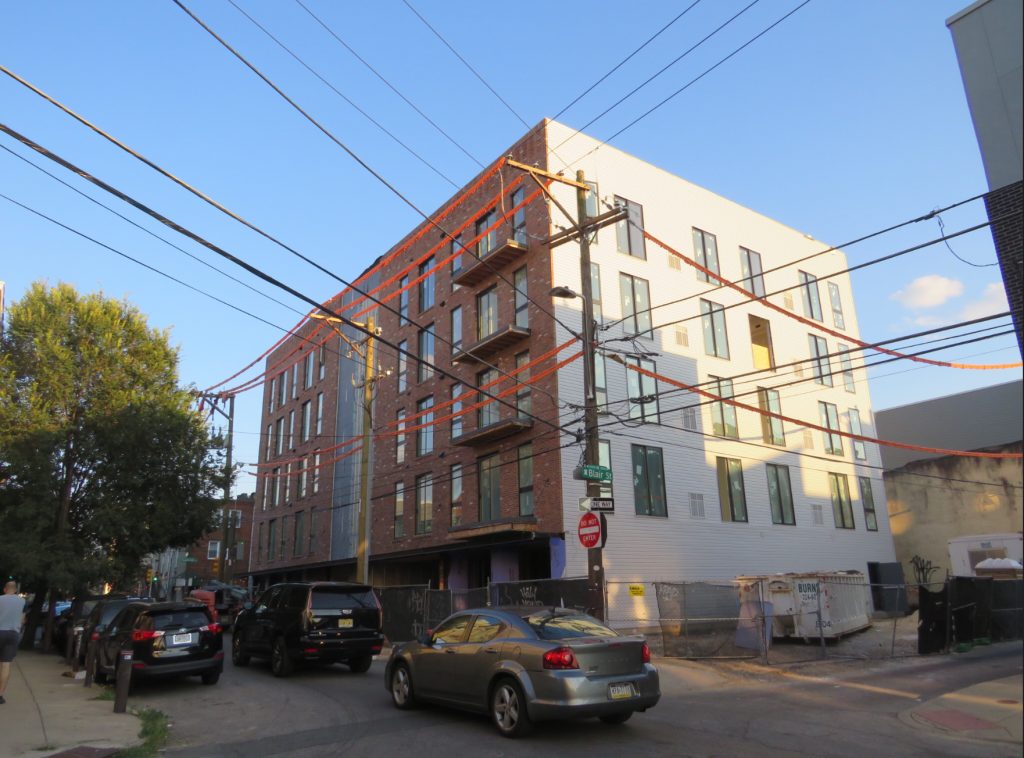
Current view of 1868 Frankford Avenue. Credit: Colin LeStourgeon.
The building underwent a design change somewhere in the pre-construction process. It now retains the same general shape as the original plans, but while renderings show a gray brick exterior, the structure now dons red brick with gray siding at the rear. The above picture shows the Norris Street side of the building, as well as the Blair Street facade, though the Frankford Avenue side also features the same red-brick façade. The balconies are still included in the design.
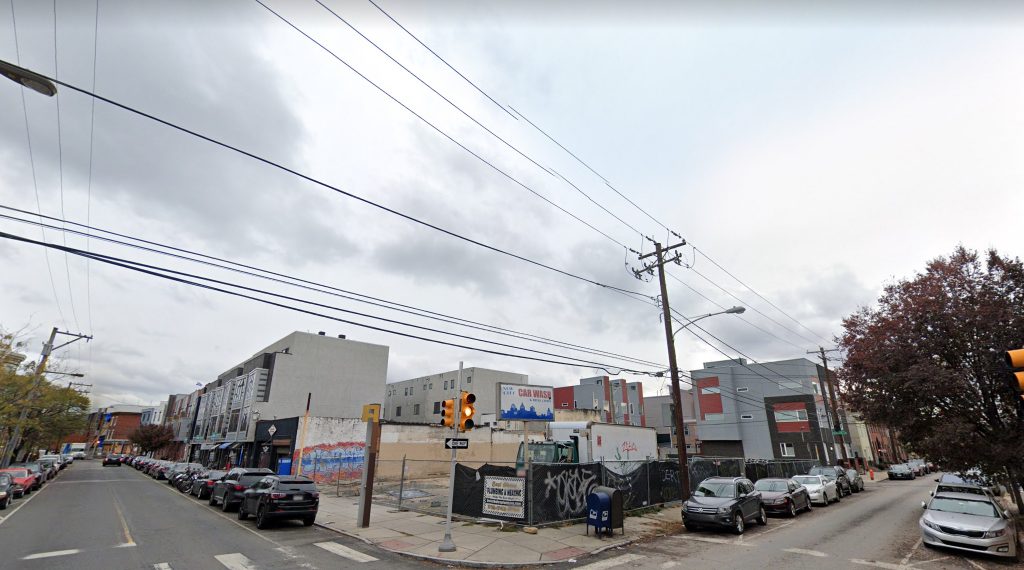
Former view of 1868 Frankford Avenue. Credit: Google.
The new building replaces a car wash facility formerly called the New City Car Wash. The business operated out of a single-story structure that was set back from the street and surrounded by a paved lot, and included a curb cut on the sidewalk. The new building is a major improvement for the site, as it sits on a major commercial corridor and will bring a pedestrian-oriented retail space as well as a significant residential density improvement by adding 21 residential units to the site.
Transit access is offered via the Berks Station on the Market-Frankford Line, located just a couple of blocks away.
Subscribe to YIMBY’s daily e-mail
Follow YIMBYgram for real-time photo updates
Like YIMBY on Facebook
Follow YIMBY’s Twitter for the latest in YIMBYnews

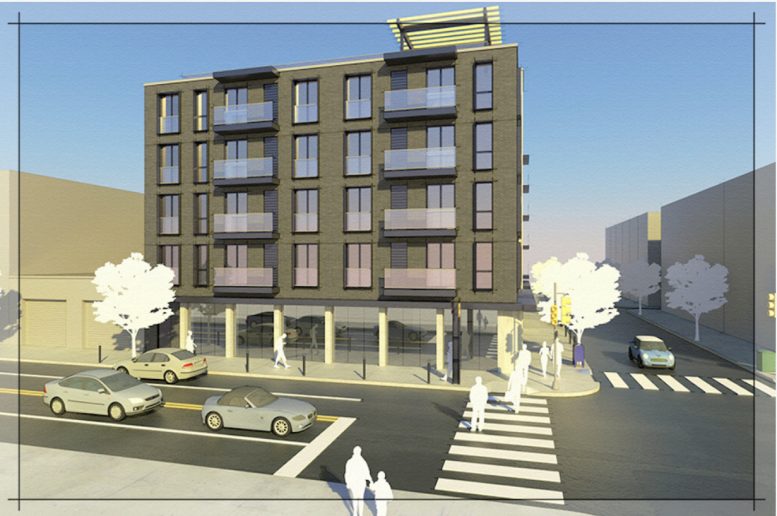
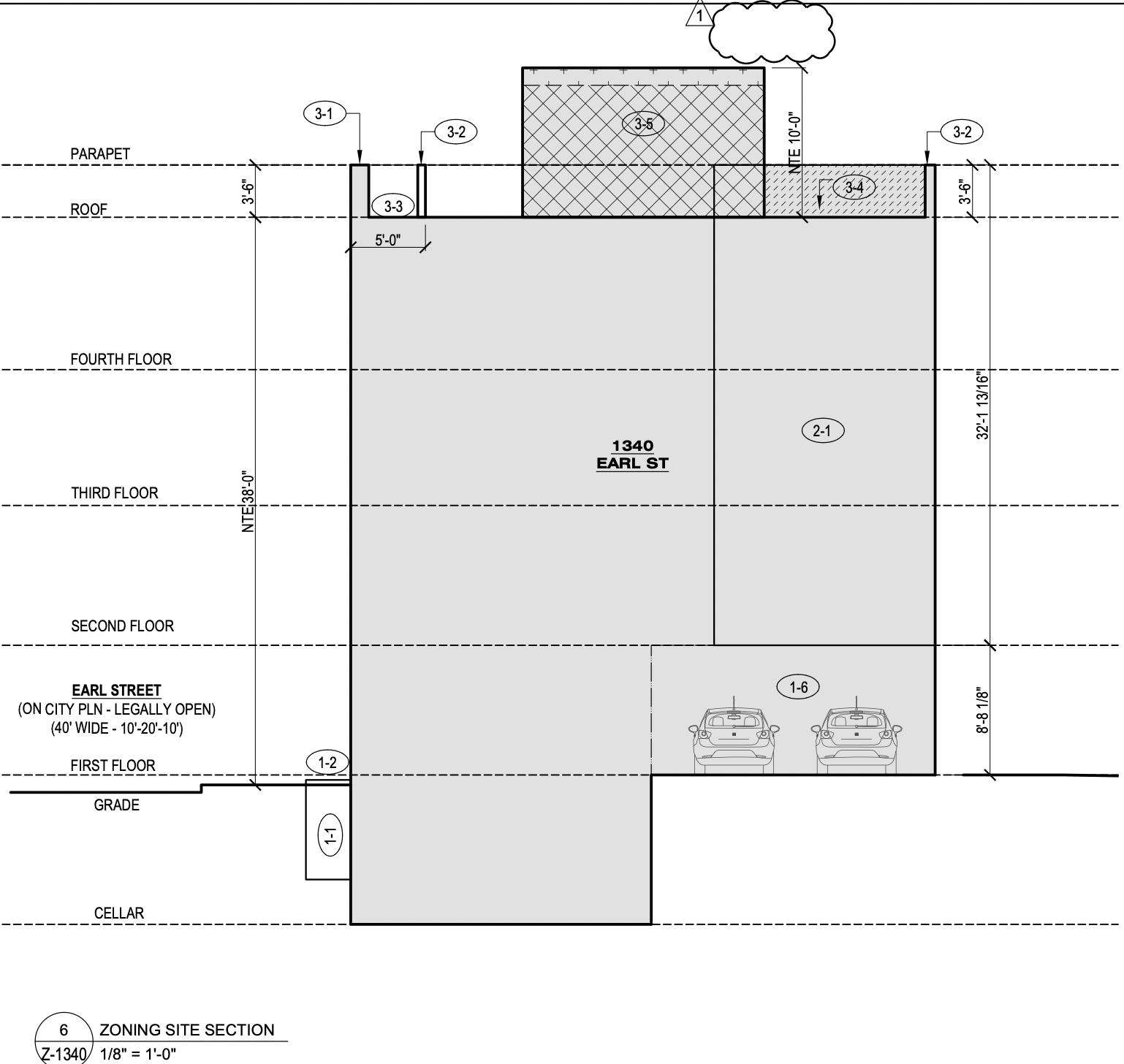
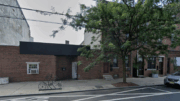
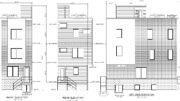

Hi, the photo is not of 1868 Frankford. The photo is on the corner of Blair and another street. 1868 Frankford is on the corner of Frankford and Norris. Also the rendering is of a completely different building. The Google photo is correct as to location.
The picture shows the intersection of Blair And Norris Street, the other side of the structure, which does in fact also front Frankford Avenue
Thanks for the clarification.