Permits have been issued for the construction of two mixed-use structures at 135 West Girard Avenue and 143 West Girard Avenue in Olde Kensington. Both buildings will stand seven floors tall and will feature complementary designs. Each structure will include a roof deck, commercial space at the ground floor, and a parking garage in the basement. 143 West Girard Avenue will span 25,079 square feet, hold a total of 20 residential units, and cost $3,795,236 to build. 135 West Girard Avenue will contain 37,028 square feet of space, cost an estimated $5,473,541 to build, and feature 40 residential units.
A rendering is available for the project, though it is outdated, showing two six-story structures rather than the latest seven-story design. It is possible that the design will generally remain the same, but extended by one floor. The corners will offer massive windows, while the rest of the windows will be arranged in vertical rows with black cladding in between. Light gray cladding will cover the rest of the façades. The buildings will rise prominently over the avenue.
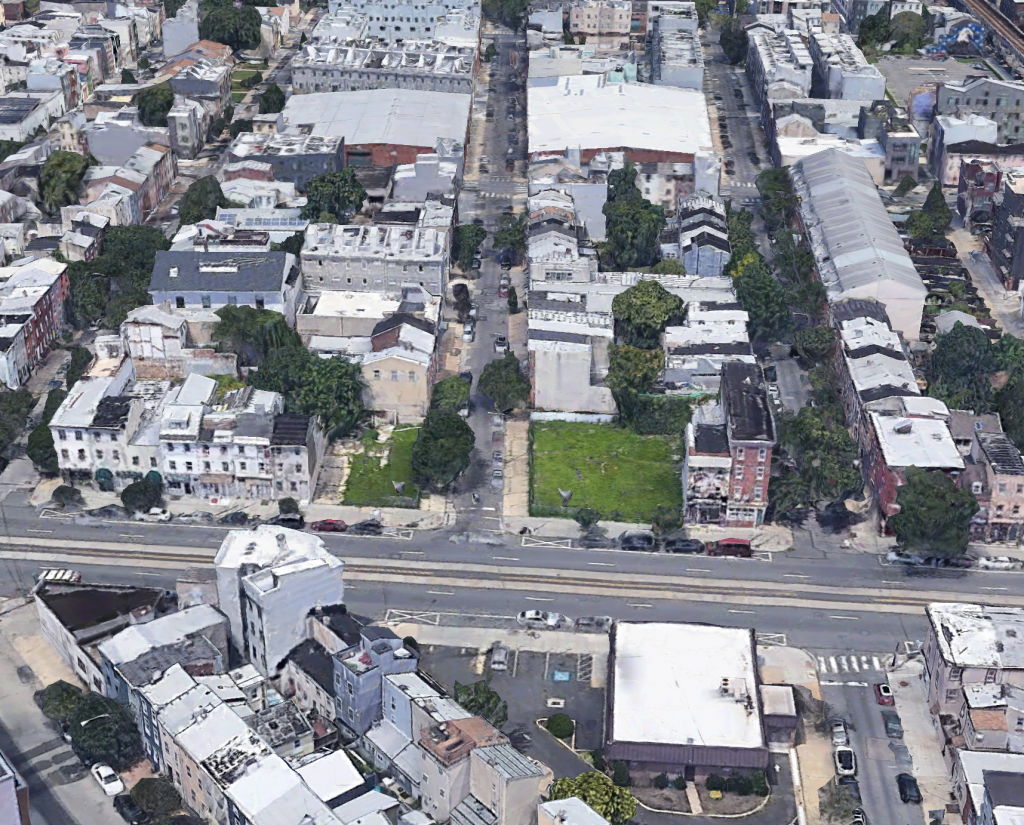
Aerial view of the site via Google.
The buildings will replace a pair of grassy vacant lots, with the eastern property covered in large concrete debris.
The nearby Girard station on the Market-Frankford SEPTA line offers convenient transit access. The added density will be beneficial to the area and the local businesses.
No completion date is known yet, but the pair may be completed by 2022 or 2023.
Subscribe to YIMBY’s daily e-mail
Follow YIMBYgram for real-time photo updates
Like YIMBY on Facebook
Follow YIMBY’s Twitter for the latest in YIMBYnews

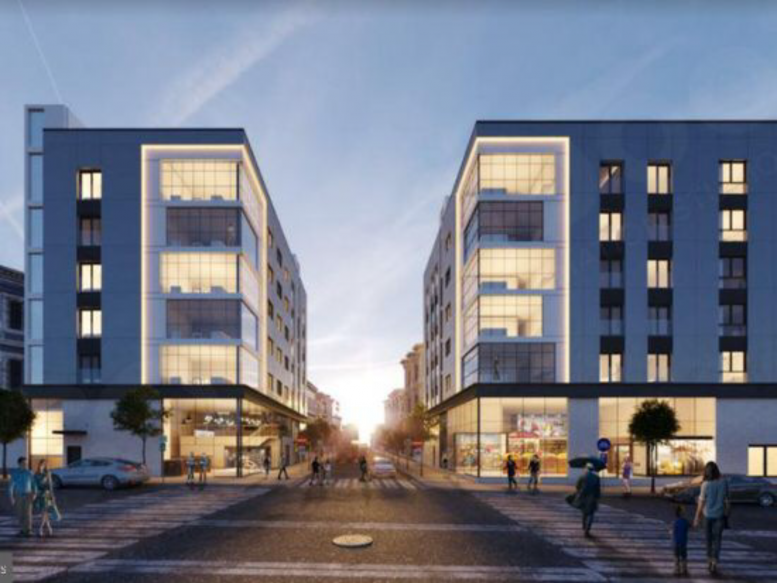
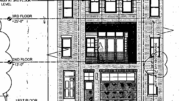
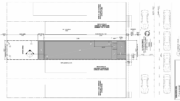
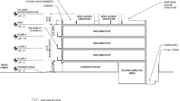

Wonder if this is still going to happen.