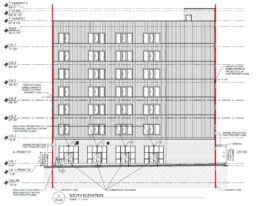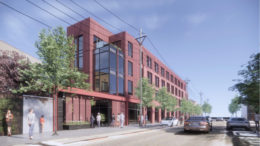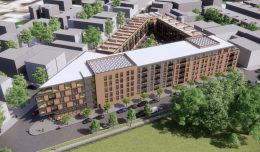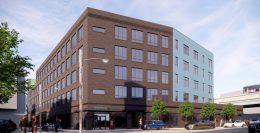Construction Anticipated for Seven-Story Building at 1321 North Front Street in Fishtown
A recent site visit by Philadelphia YIMBY has revealed that demolition has not yet begun at the site of a proposed seven-story mixed-use building at 1321 North Front Street in Fishtown, Kensington. Designed by NORR, the building will span 31,167 square feet and will contain 2,545 square feet of retail and 36 apartments. Permits list East Columbia and Memphis A. as the owner, Peroni Management Inc. as the contractor, and a construction cost of $4 million.




