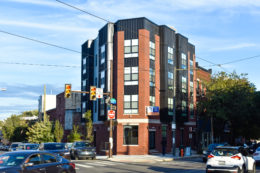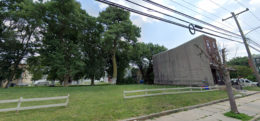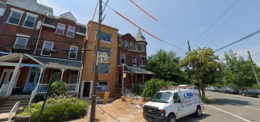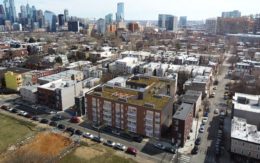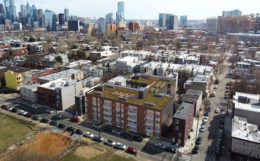Construction Complete at 3951 Lancaster Avenue in Mantua, West Philadelphia
A recent site visit by Philly YIMBY has revealed that construction is complete at a seven-unit mixed-use building at 3951 Lancaster Avenue in Mantua, West Philadelphia. The building is projected to rise four stories tall, with a commercial space to be located on the ground floor and residential units above. The building will also feature a roof deck. In total, the structure is expected to yield 10,700 square feet of interior space and cost an estimated $1.25 million to build.

