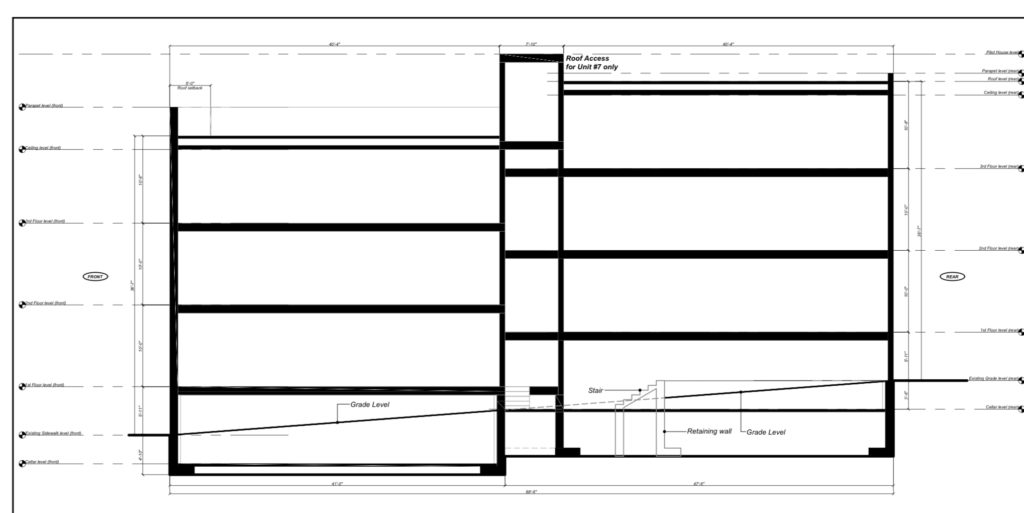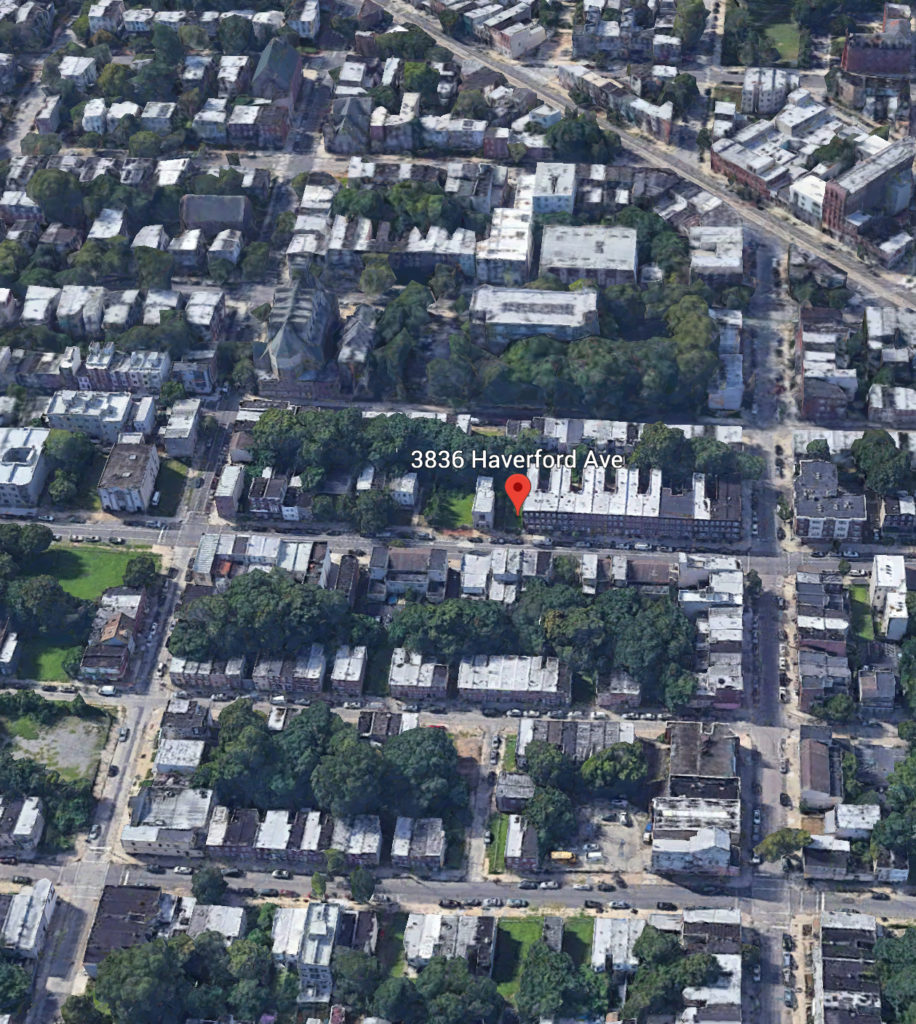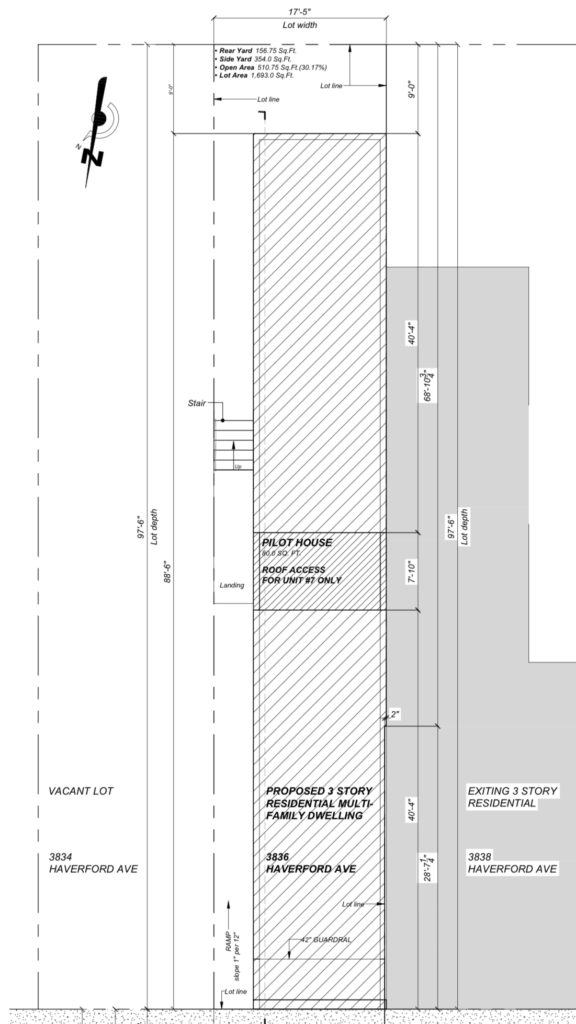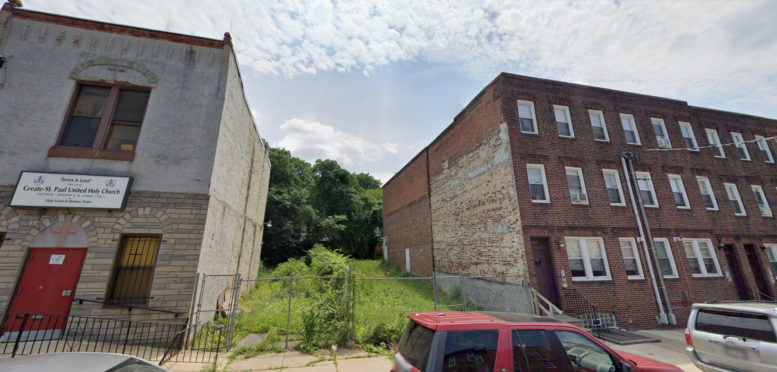Permits have been issued for the construction of a multi-family building at 3836 Haverford Avenue in Mantua, West Philadelphia. Upon completion, the building will rise three stories tall, span 3,600 square feet, and feature seven residential units. The permit trivially lists construction costs at $100,000.

3836 Haverford Avenue. Credit: Haverford Square Design.
No elevations or renderings are available to depict the building’s facade, although zoning diagrams show some of the key components of the exterior. The structure will match the size of a typical rowhouse, though it will offer far greater density, with residential units at the front and rear of the structure. The building’s three-story height will allow it to retain a similar composition to the surrounding buildings, though it will likely see the implementation of a more modern-looking design.

3836 Haverford Avenue. Credit: Google.
The new building will replace a vacant lot, one of many in the surrounding neighborhood, which consists of a patch of grass. The property sits at the northern end of a mostly-intact row of three-story residential structures.

3836 Haverford Avenue. Credit: Haverford Square Design.
No completion date is known for the building at this time, though construction may be completed by next year.
Subscribe to YIMBY’s daily e-mail
Follow YIMBYgram for real-time photo updates
Like YIMBY on Facebook
Follow YIMBY’s Twitter for the latest in YIMBYnews


Be the first to comment on "Permits Issued For 3836 Haverford Avenue In Mantua, West Philadelphia"