Permits have been issued for the construction of a new multi-family development proposed at 2400 Mascher Street in West Kensington. Once completed, the new building will stand four stories tall, with a roof deck located at the top. Inside, there will be 28 residential units (with three being designated for low incomes) and parking for 10 bicycles. In total, the building will yield 31,555 square feet. KCA Design Associates is the architecture firm behind the project.
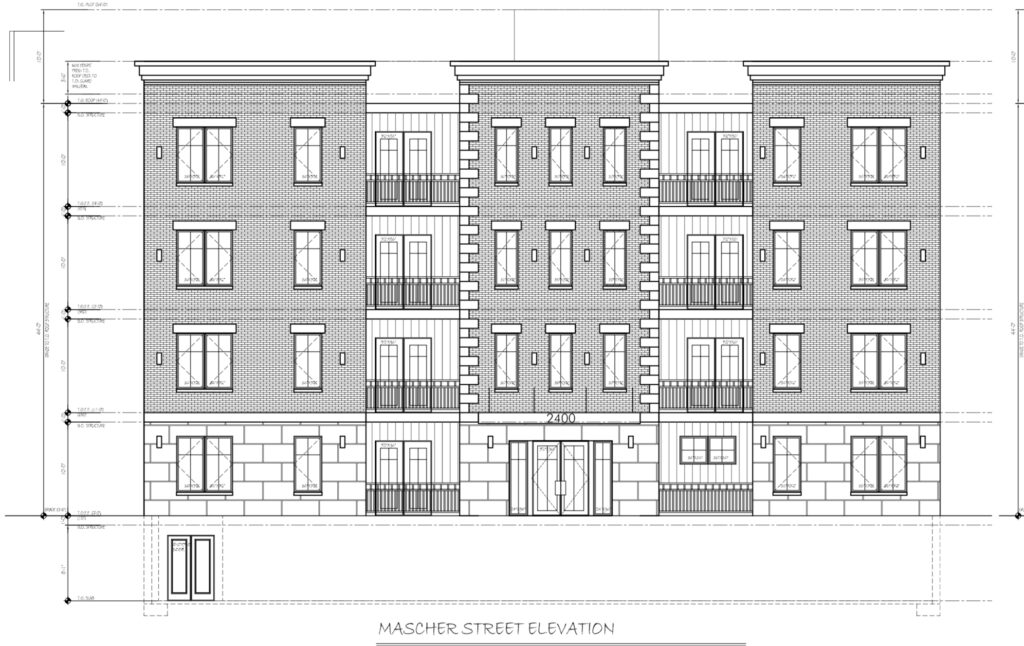
2400 Mascher Street. Credit: KCA Design Associates.
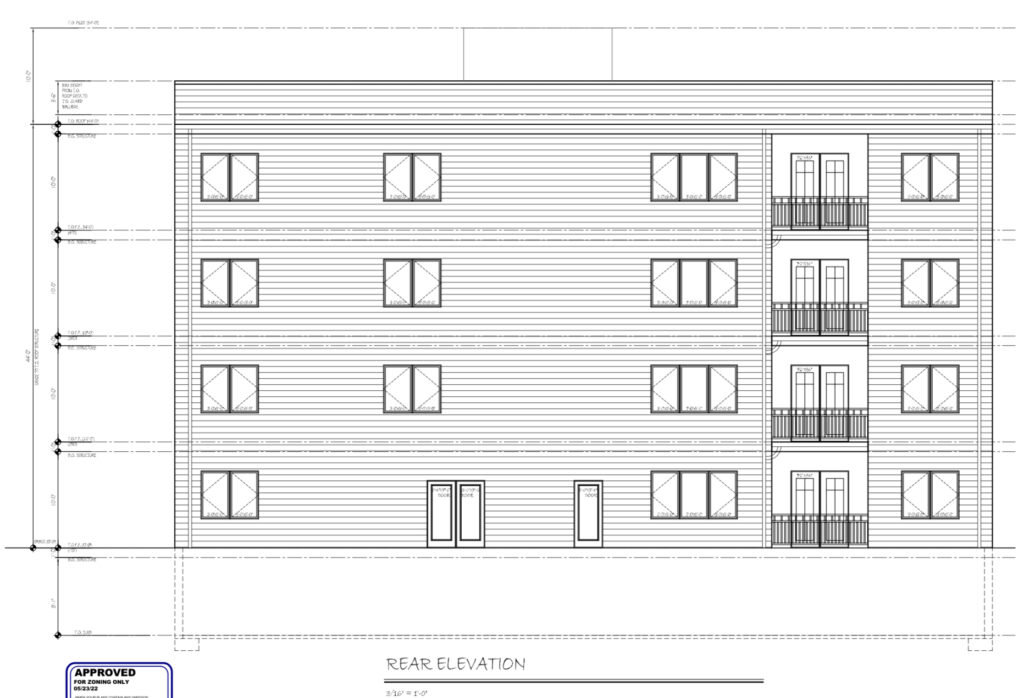
2400 Mascher Street. Credit: KCA Design Associates.
The new building will feature a solid exterior which will be comprised of red brick and black cladding materials which will be coupled with the usage of cast stone at the ground floor. The brick will be predominantly located in three columns which rises the structure full height, making the structure somewhat appear as if it multiple row houses. At the top of each of these brick columns, there will be a somewhat detailed cornice which provides further visual interest. Meanwhile, the space between these columns will be set back slightly from the structure, and will be coated in the gray cladding material, making these sections less noticeable.
It should be noted that renderings and diagrams provide somewhat conflicting projections of the finely building. In comparison to the zoning documents, the project’s rendering shows a greater usage of gray cladding in lower floors, with more brick at the top (even including arches over balcony spaces. While each design shares many similarities and have their own respective traits, the design shown in the zoning diagrams are likely the more accurate representation of the project, as the rendering comes from a prior, more conceptual stage of the development process.
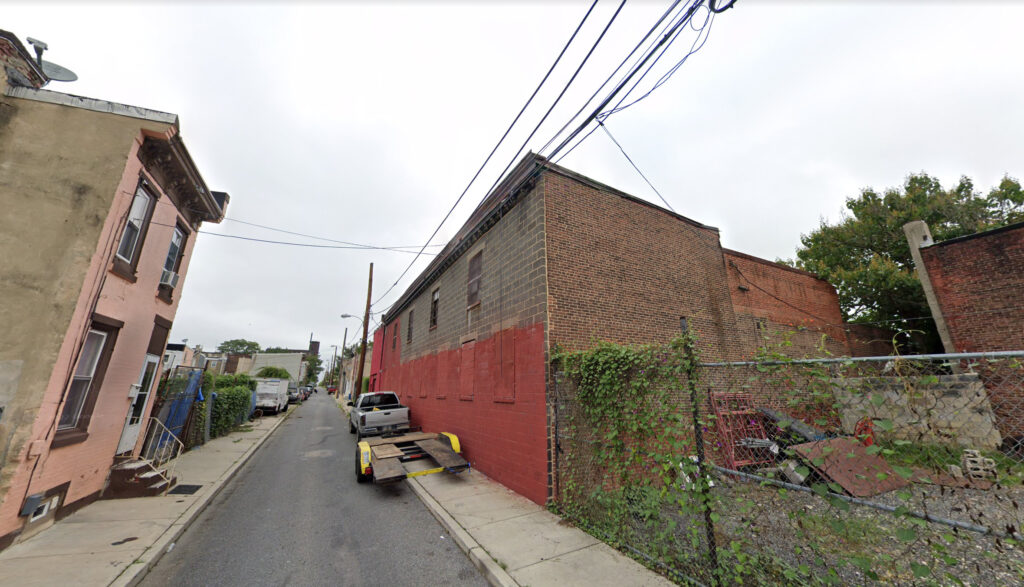
2400 Mascher Street. Credit: Google.
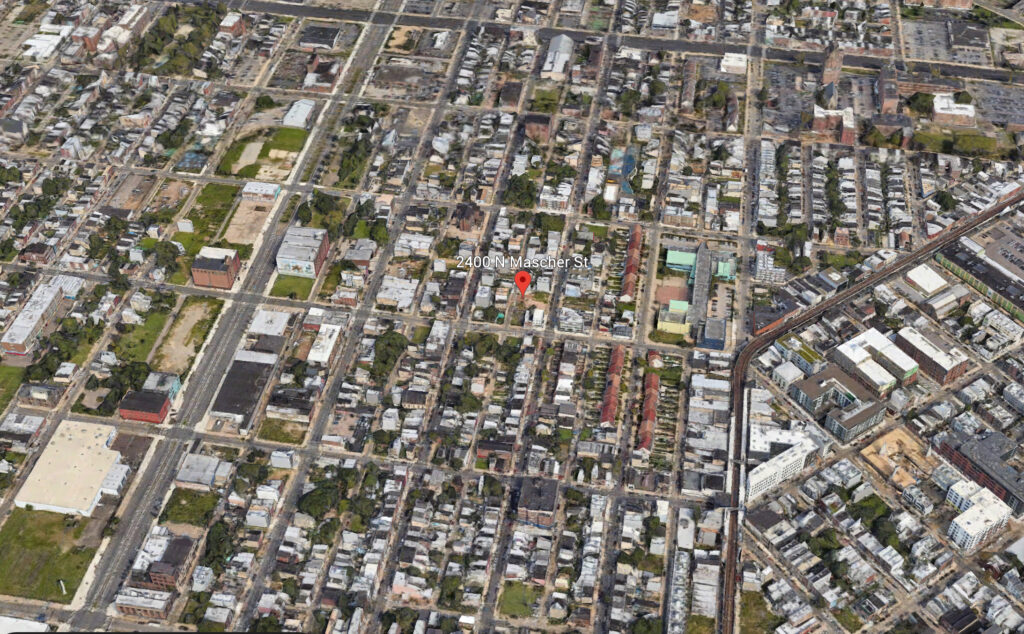
2400 Mascher Street. Credit: Google.
The new building will rise on what is presently a vacant lot. Not long ago, however, the site was home to a somewhat blighted old industrial building. While it is conceivable that the structure’s exterior was once attractive, time did not serve it well, and its demolition was not an unfortunate loss for the surrounding area.
This stretch of Mascher Street is a tight residential street which rarely sees density of this scale. Given its walkable proximity to York-Dauphin Station and plenty of businesses, the added units are a great addition here. Adding 28 residential units in land currently housing none is already a win, and the inclusion of multiple mixed-income units simply makes it all the better.
No completion date is known for the project at this time.
Subscribe to YIMBY’s daily e-mail
Follow YIMBYgram for real-time photo updates
Like YIMBY on Facebook
Follow YIMBY’s Twitter for the latest in YIMBYnews

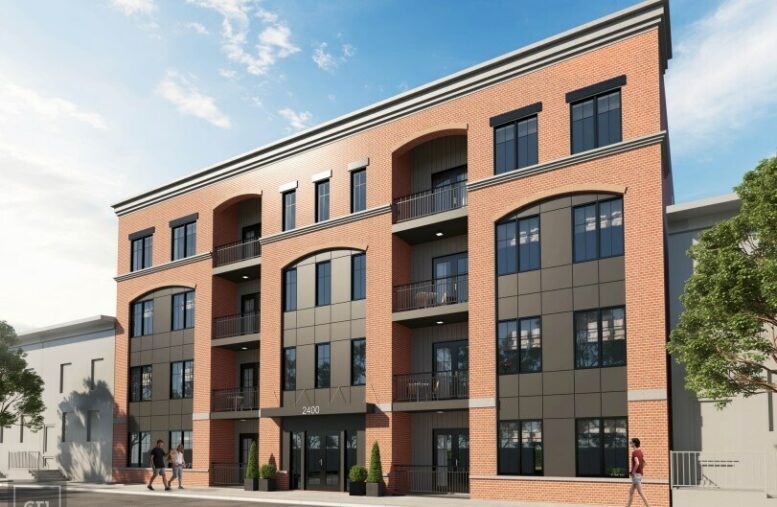
Nice blend of the old and the new. -Jim