Permits have been issued for the construction of a three-story, four-unit rowhouse at 4171 Mantua Avenue in Belmont, West Philadelphia. The new building will replace a portion of a large vacant lot on the north side of the block between North 41st Street and North 42nd Street. Designed by Plato Marinakos, Jr. of Plato Studio, the project will span 2,509 square feet and will include a basement and two roof decks. Permits list Yona Construction as the contractor and specify a construction cost of $700,000.
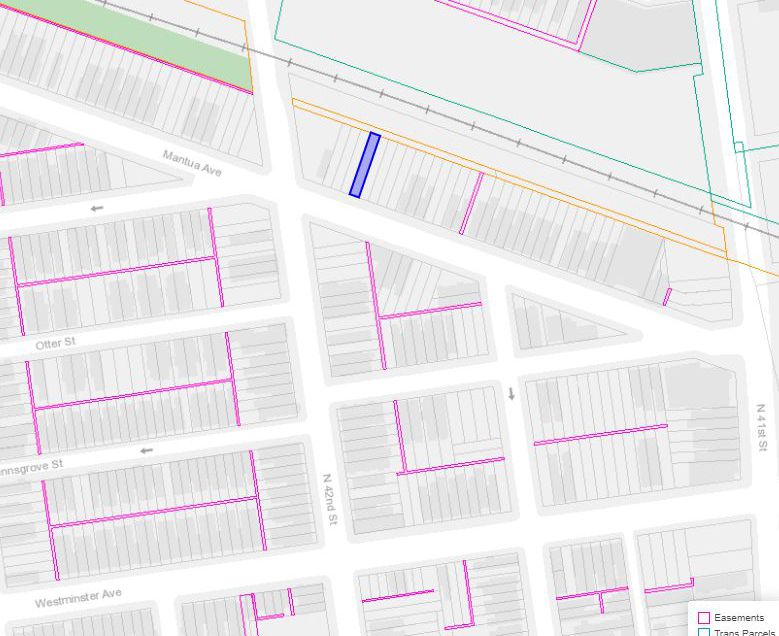
4171 Mantua Avenue. Site map. Credit: Plato Studio via the City of Philadelphia
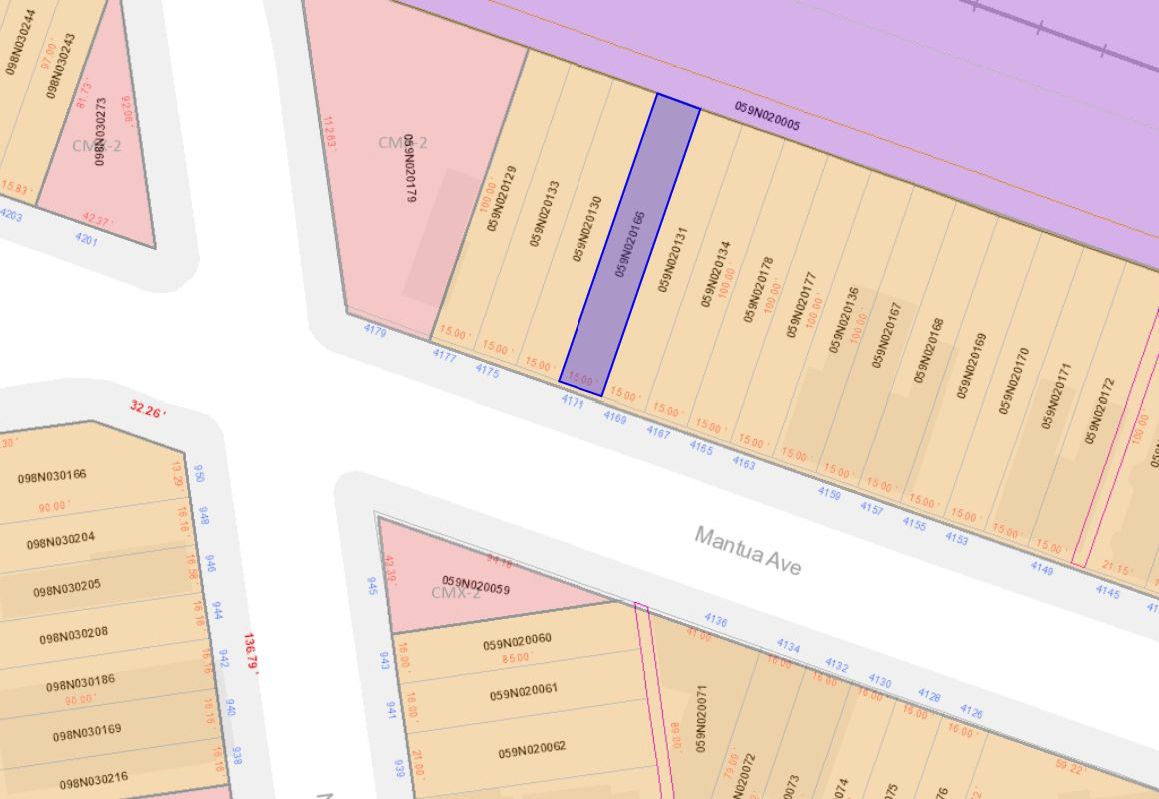
4171 Mantua Avenue. Zoning map. Credit: Plato Studio via the City of Philadelphia
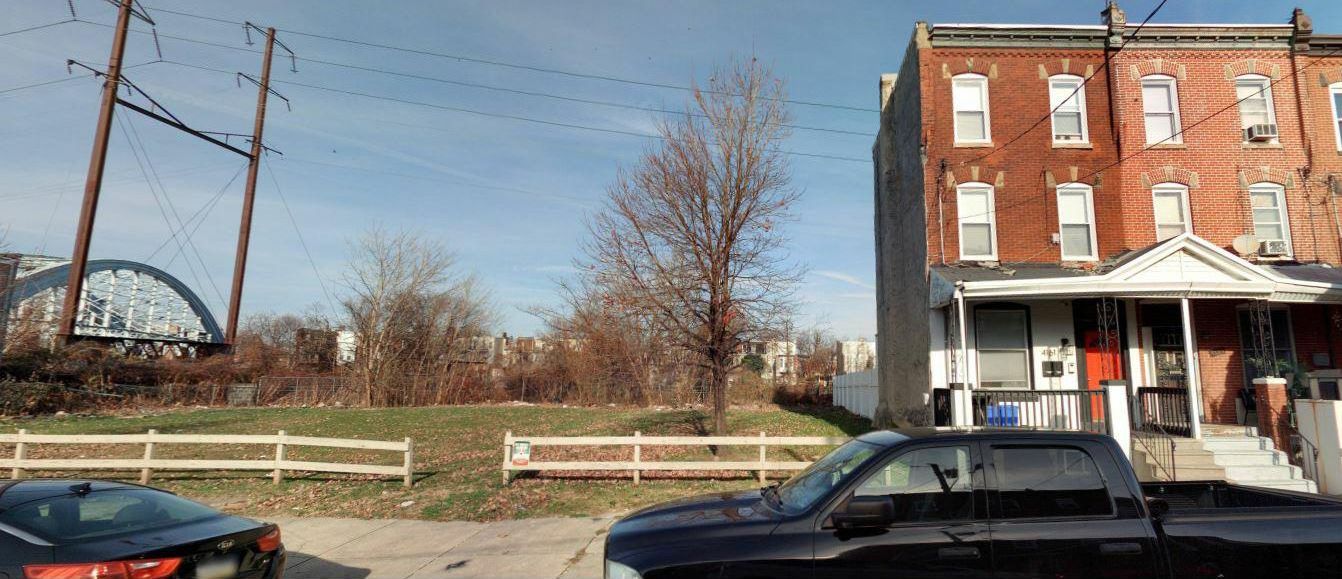
4171 Mantua Avenue. Site conditions prior to redevelopment. Credit: Plato Studio via the City of Philadelphia
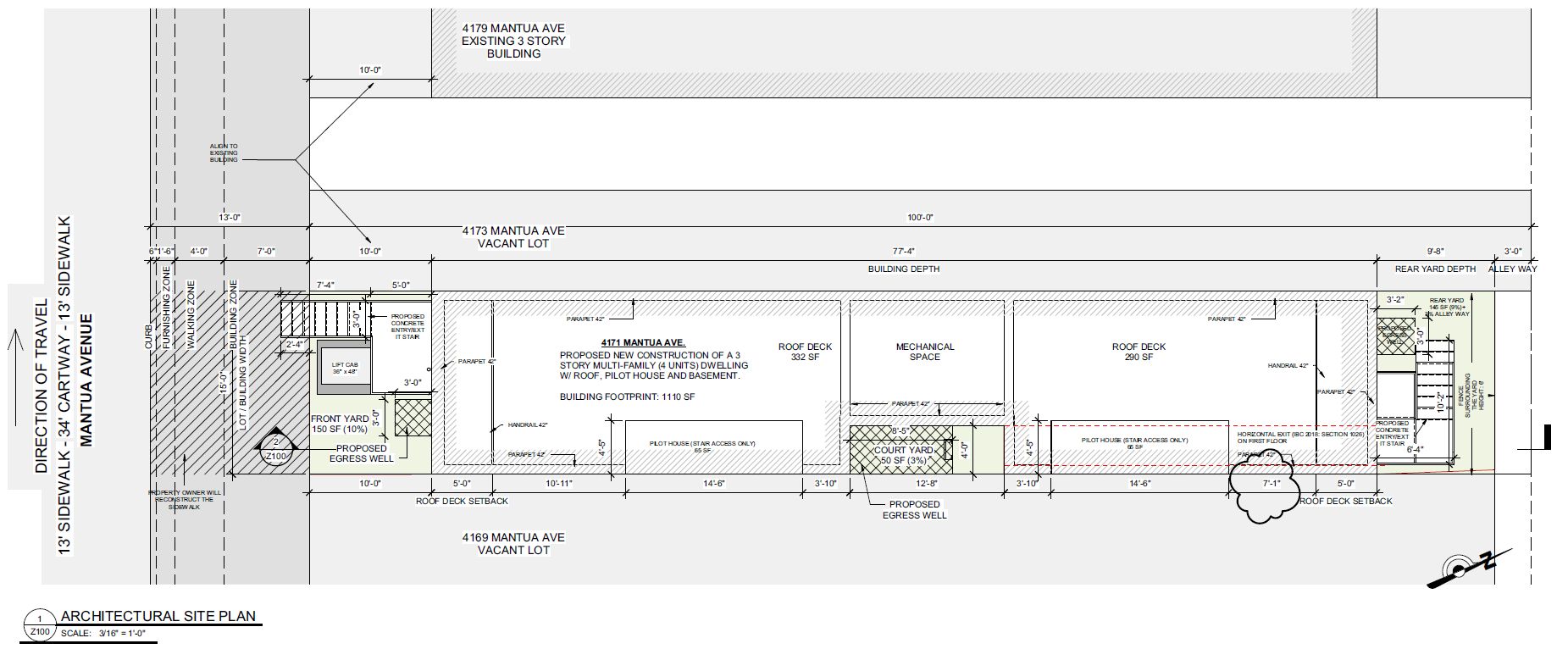
4171 Mantua Avenue. Site plan. Credit: Plato Studio via the City of Philadelphia
The new building will measure 15 feet wide, 34 feet high to the main roof (38 feet high to the parapet and 43 feet high to the top of the roof access pilot houses), and 77 feet deep, backed by a ten-foot-deep backyard. The structure will be set back ten feet from the sidewalk, matching the street wall of of its neighbors.
Ironically, the nearest neighboring buildings are actually situated quite far on either side of the proposal, as a large stretch of the rowhomes that once lined the block were demolished well over a decade ago. For the time being, the new structure will have a solitary, freestanding presence, yet its deference to the historically established streetwall, even if it is technically absent in the immediate vicinity at the moment, is commendable. If anything, the pioneering development, the first to be built on the block since the end of World War II, establishes setback precedent for future development that will hopefully follow in the near future.
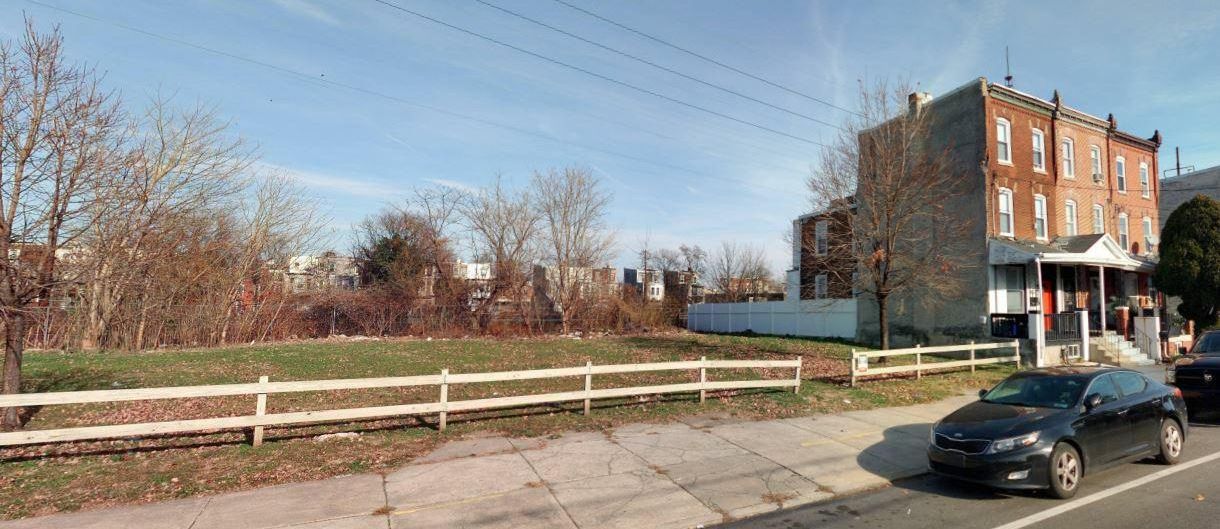
4171 Mantua Avenue. Site conditions prior to redevelopment. Credit: Plato Studio via the City of Philadelphia
The building follows general design guidelines frequently seen in recent Plato Studio developments: a rectangular mass with a narrow central courtyard with a covered walkway to the backyard, residential space in the basement, and twin pilot houses serving the two roof decks.
4171 Mantua Avenue sits at the northern fringe of eastern West Philly (pardon the mouthful), abutting a wide train trackway which makes for a hard edge for the neighborhood. While the southern, University City-adjacent portion of eastern West Philadelphia has long benefitted from University City’s real estate boom and development has been gradually climbing northward, much of Mantua Avenue remains as desolate as it has been in the postwar era. However, the arrival of the new proposal at 4171 Mantua Avenue is a positive harbinger of much-needed revival for a long-neglected part of the city.
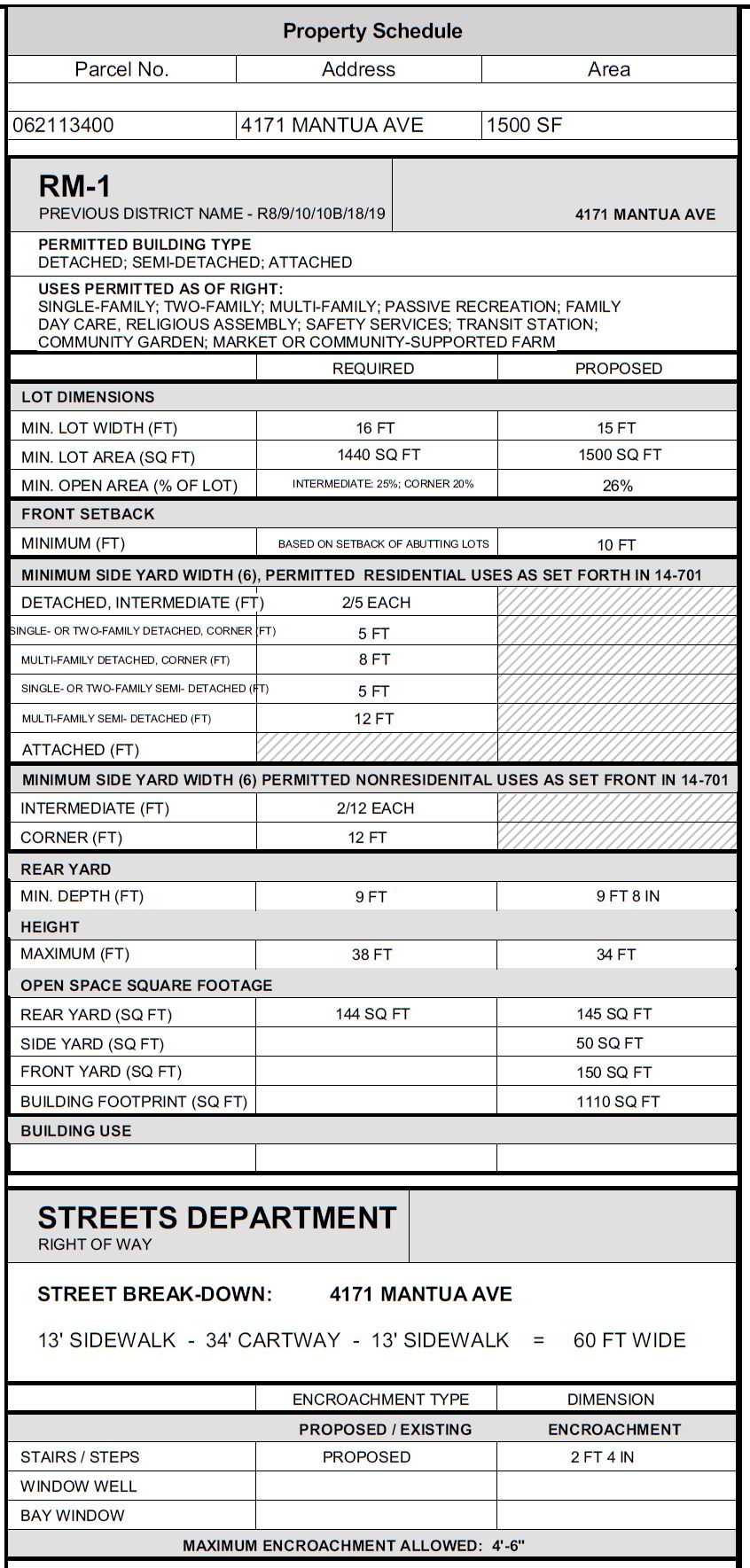
4171 Mantua Avenue. Zoning table. Credit: Anthony Maso Architecture Design via the City of Philadelphia
Subscribe to YIMBY’s daily e-mail
Follow YIMBYgram for real-time photo updates
Like YIMBY on Facebook
Follow YIMBY’s Twitter for the latest in YIMBYnews

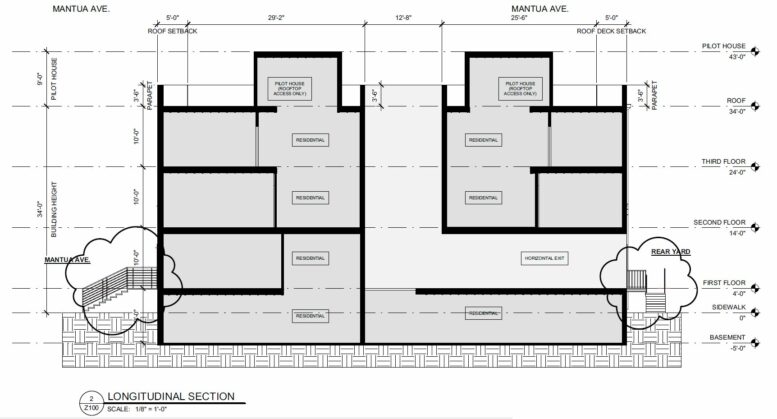




Be the first to comment on "Permits Issued for 4171 Mantua Avenue in Belmont, West Philadelphia"