Philly YIMBY’s recent site visit has observed that construction is well underway at a seven-story, 196-unit multi-family building at 933 North Penn Street in Northern Liberties, North Philadelphia. Designed by HDO Architecture, the project will rise directly on the Delaware River waterfront and will include a pedestrian promenade at the ground level. The structure will span 187,636 square feet of gross floor area and will offer parking for 57 cars and 66 bicycles.
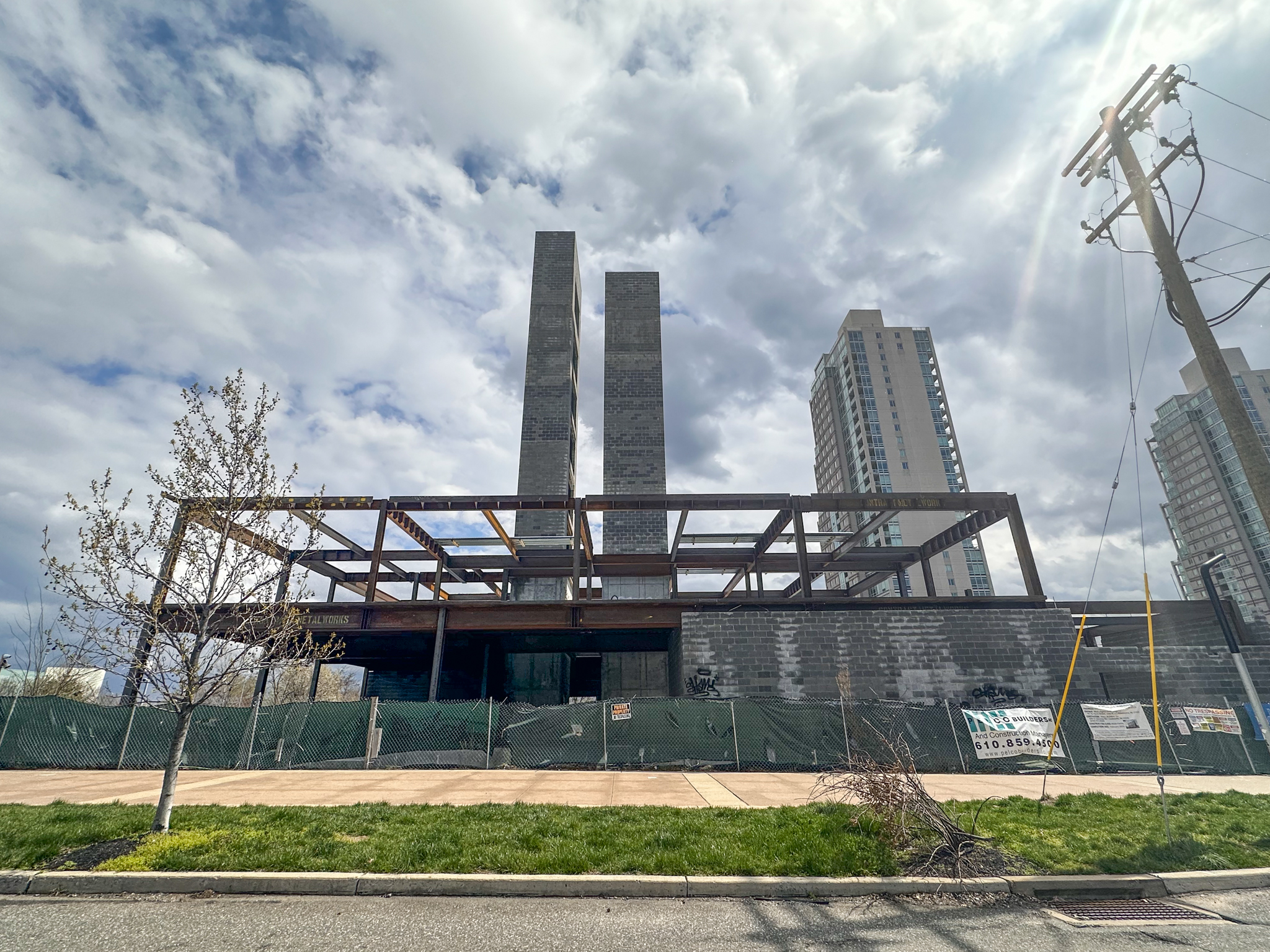
933 Penn Street. Photo by Jamie Meller. March 2024
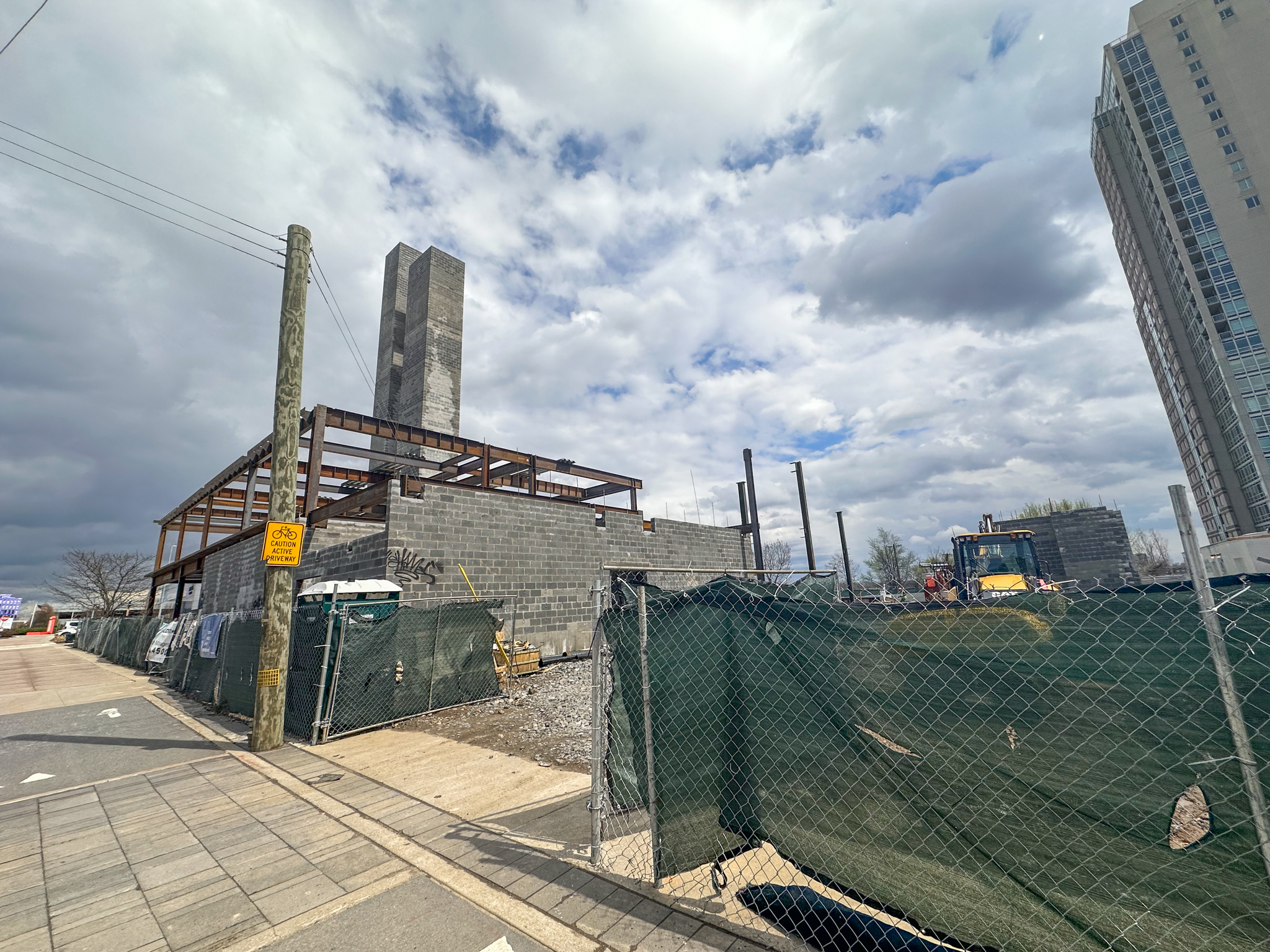
933 Penn Street. Photo by Jamie Meller. March 2024
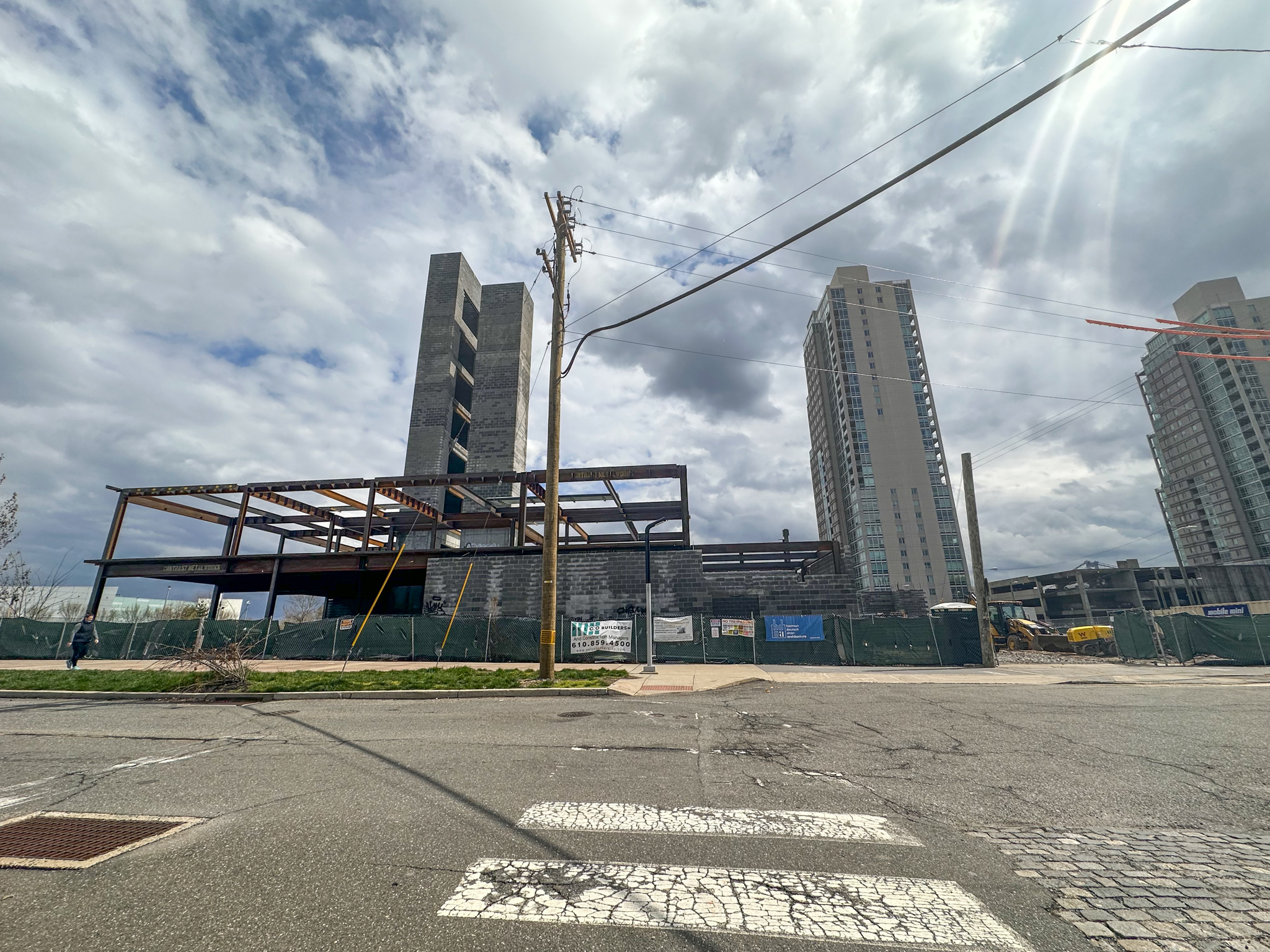
933 Penn Street. Photo by Jamie Meller. March 2024
The development will consist of a single building with a roughly square footprint measuring 192 by 168 feet. Aside from a lobby and amenity space at the northwest corner, the ground floor will consist chiefly of parking space. The residential portion will rise above as a u-shaped mass that opens toward the river with a courtyard housing a landscaped deck. The exterior, comprised of a crisp white grid, black paneling, and floor-to-ceiling windows will create an understated yet sophisticated effect.
Although the planned structure will be reasonably large, it will be significantly underbuilt given what the zoning at the CMX-3 site allows for. In its current form, the proposal will yield a floor-to-area ratio of only 1.36:1, well below the 5:1 ratio that would be possible under current zoning. One of the apparent reasons for this underbuilt configuration is that the development does not seem to take advantage of various bonuses that would allow for a height increase, which, in turn, would allow for more interior space. The current height limit at the site, likely not accounting for bulkheads, appears to be capped at 84 feet. Although no specific building height has been specified, project documentation explicitly states that the structure will stand below the above-mentioned height mark.
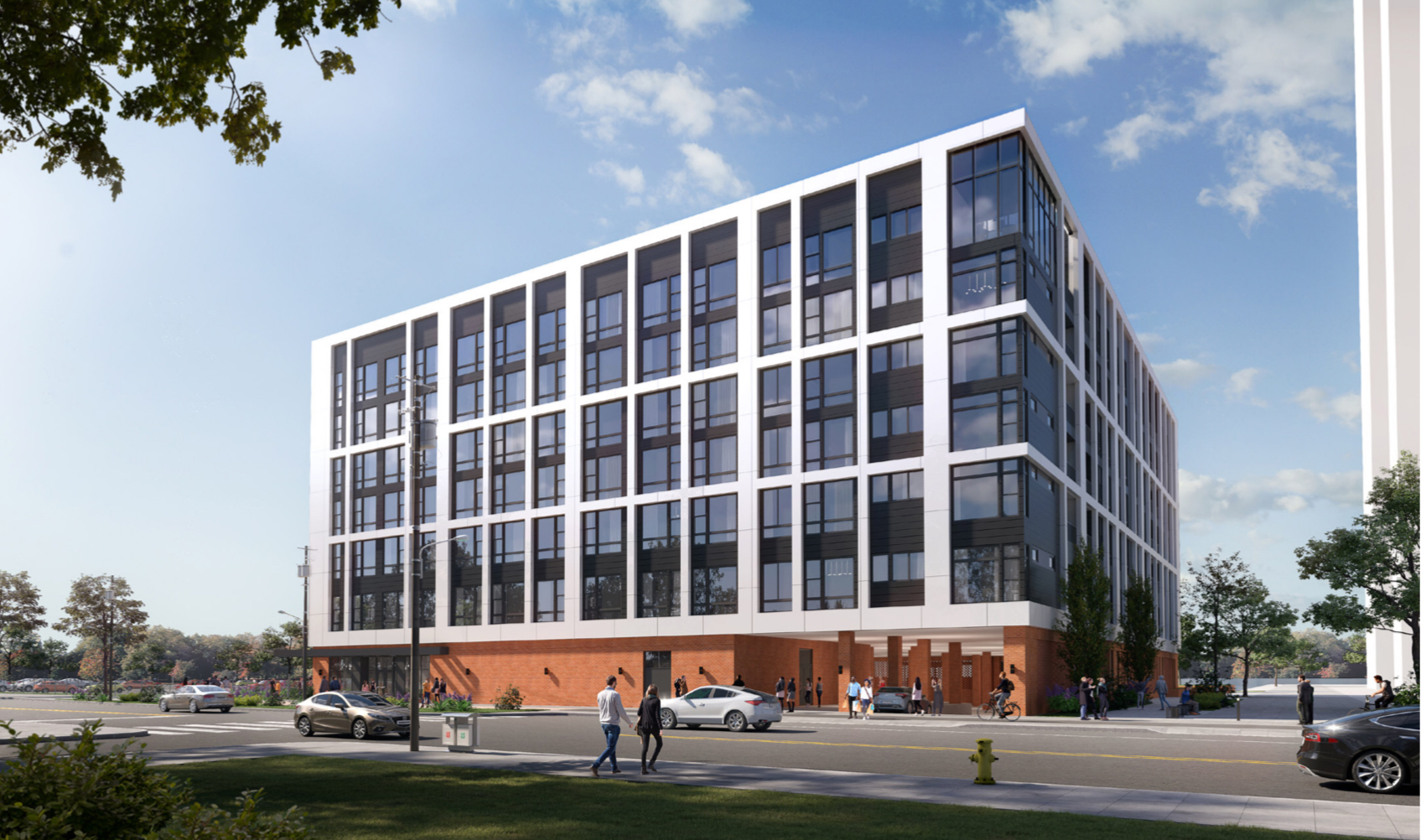
Rendering of 933 North Penn Street. Credit: HDO Architecture.
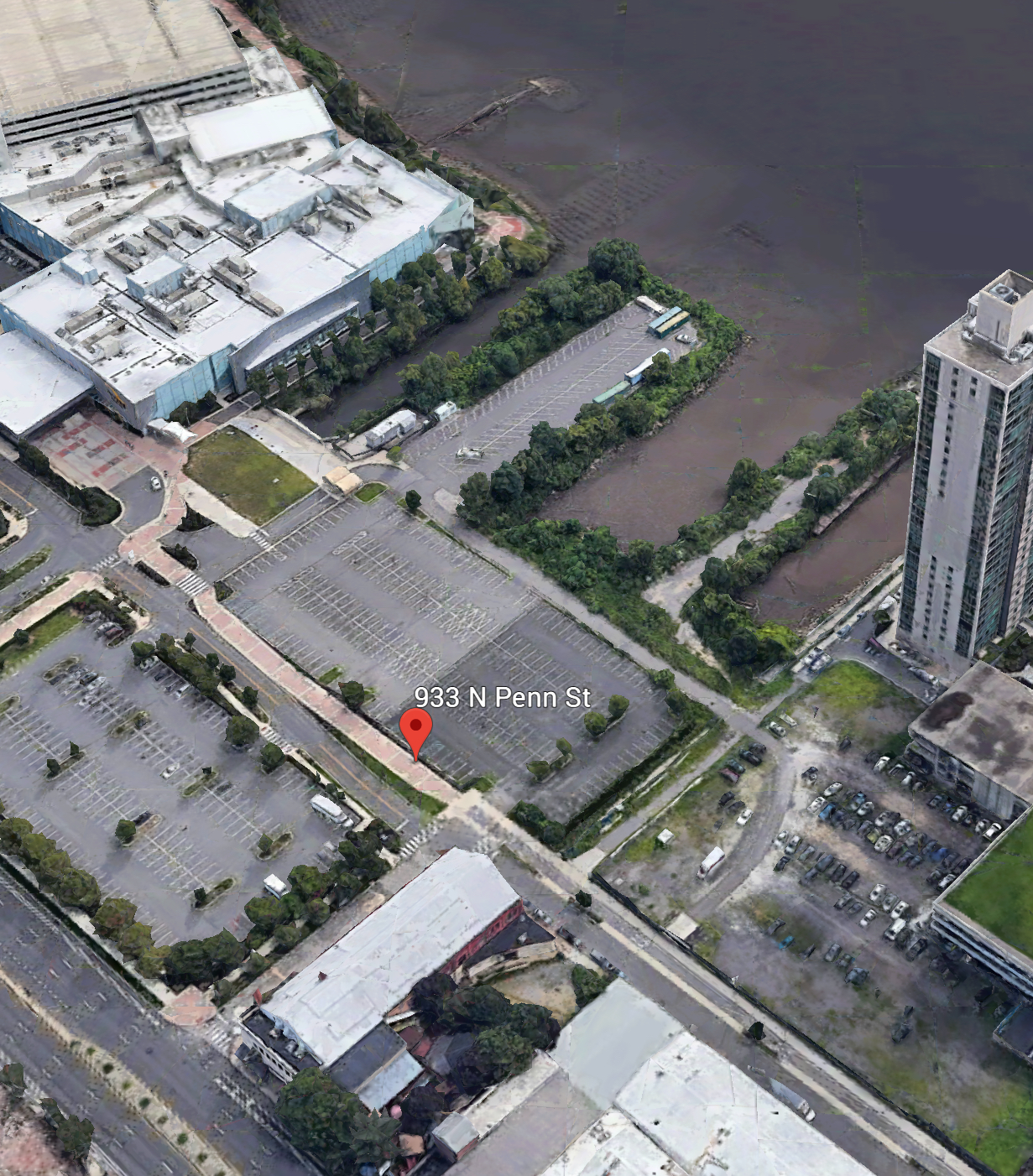
Aerial view of 933 North Penn Street. Credit: Google.
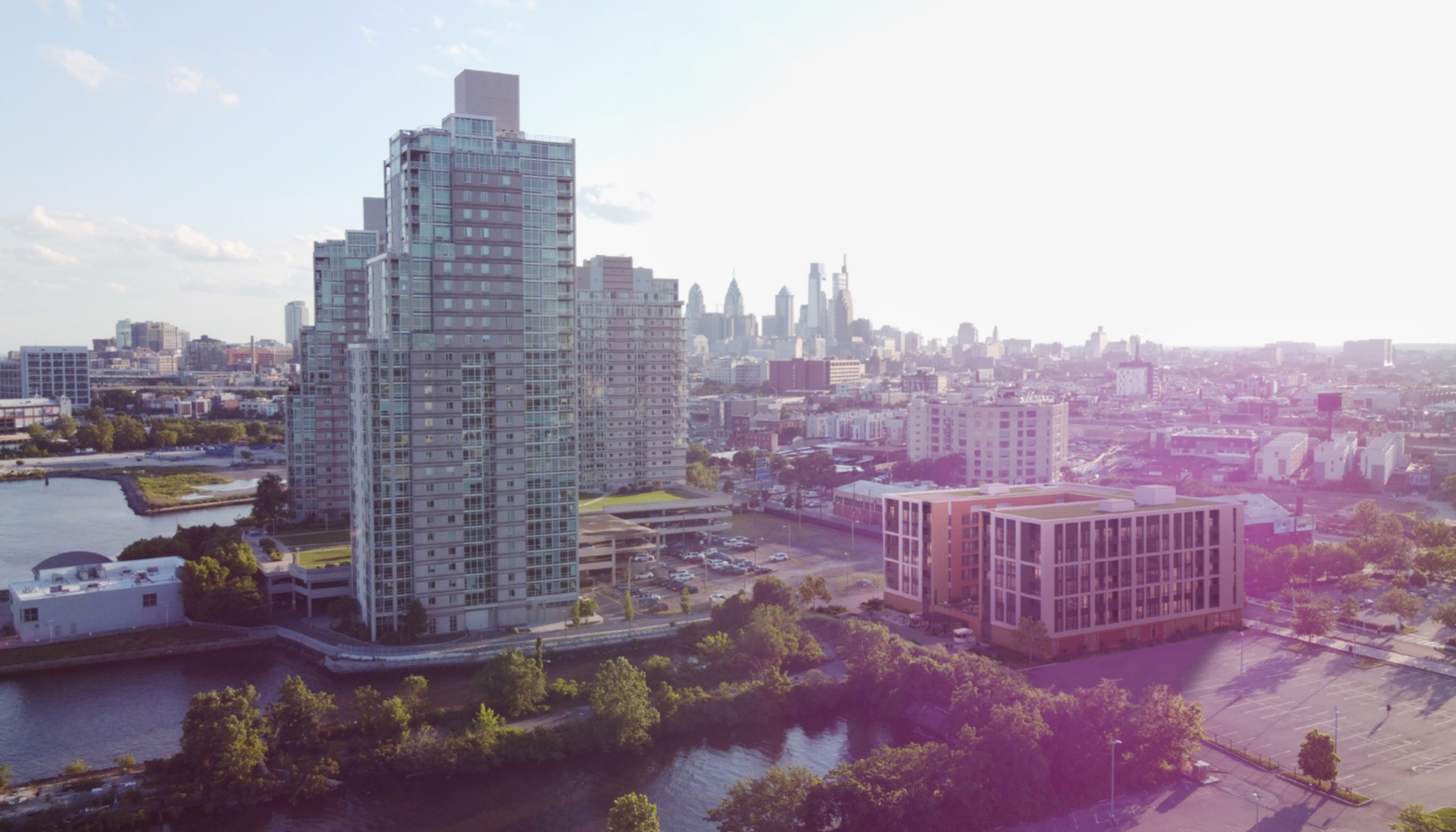
Rendering of 933 North Penn Street. Credit: HDO Architecture.
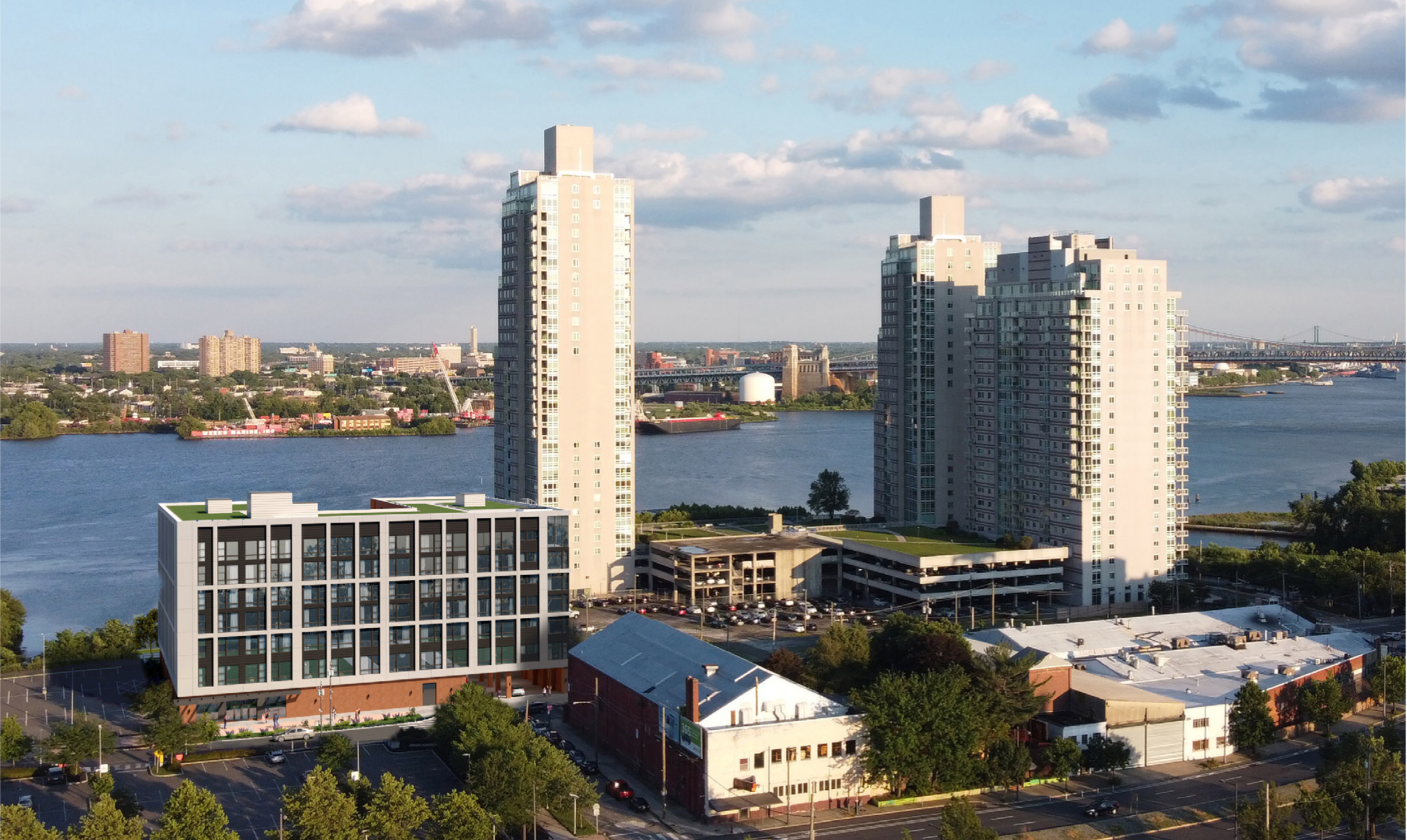
Rendering of 933 North Penn Street. Credit: HDO Architecture.
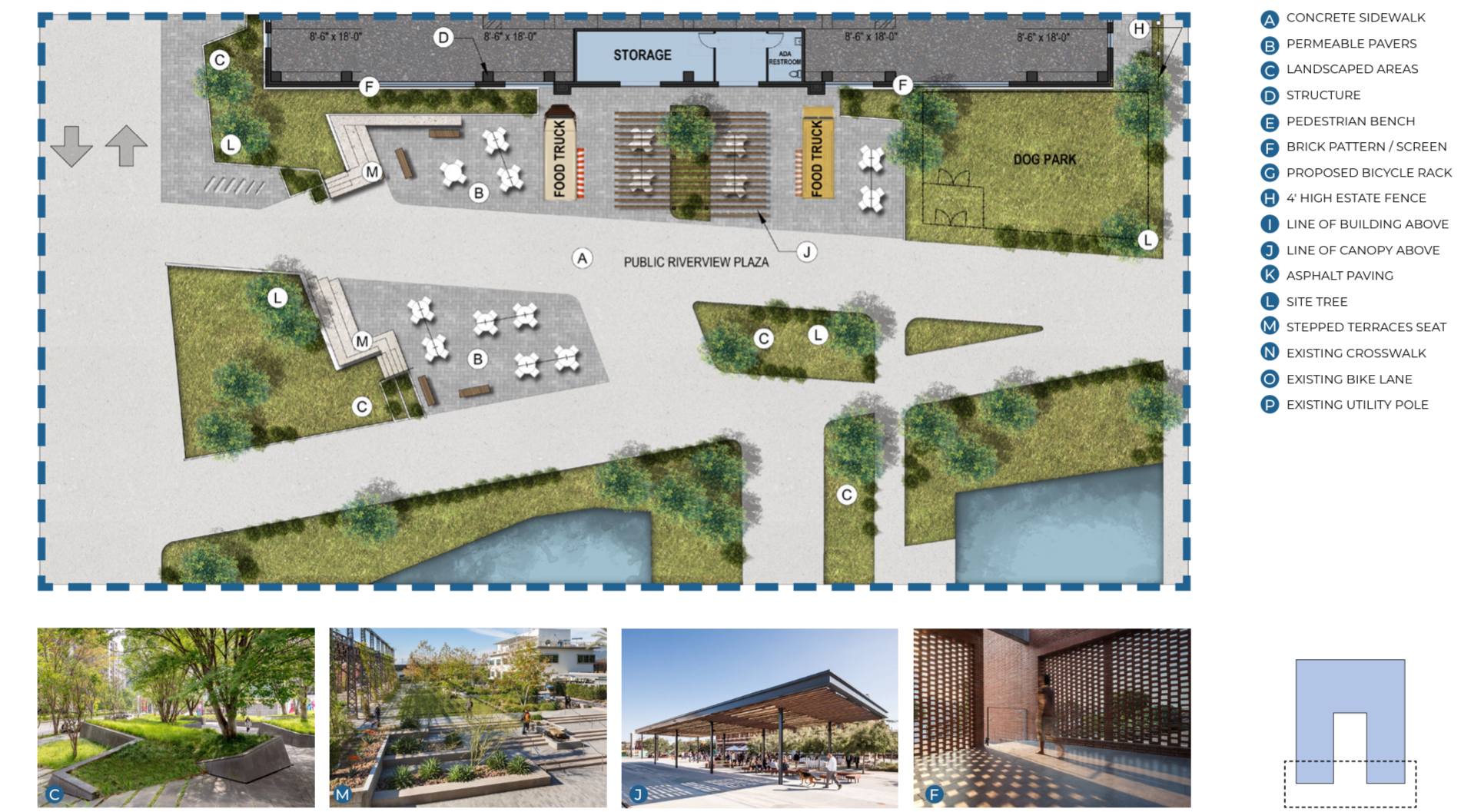
Rendering of 933 North Penn Street. Credit: HDO Architecture.
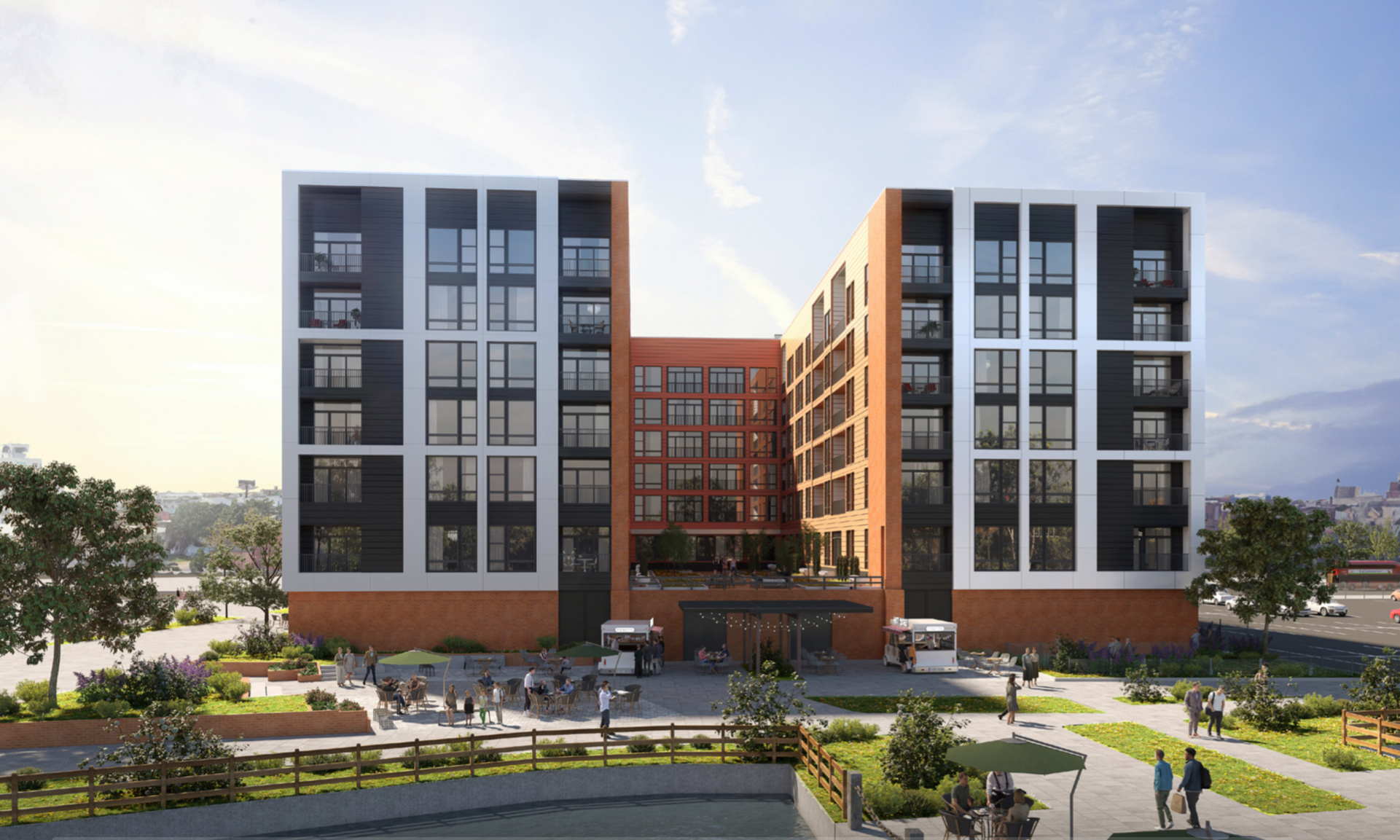
Rendering of 933 North Penn Street. Credit: HDO Architecture.
Subscribe to YIMBY’s daily e-mail
Follow YIMBYgram for real-time photo updates
Like YIMBY on Facebook
Follow YIMBY’s Twitter for the latest in YIMBYnews

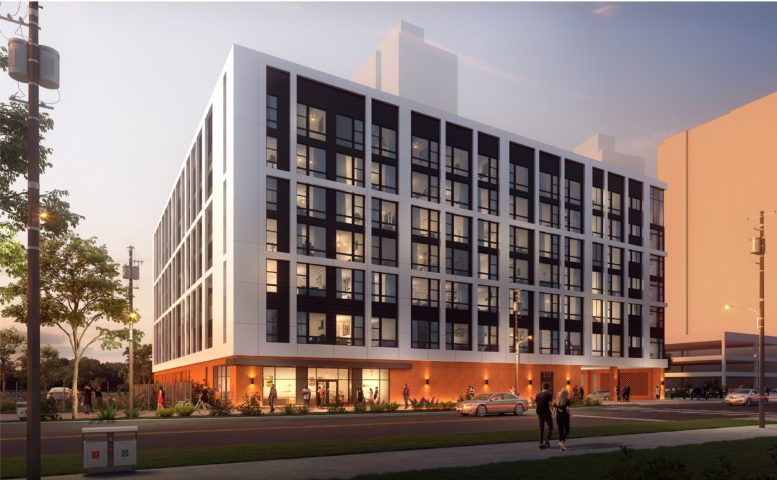
Nice to see this actually go up. Should be 30 stores taller though. We really need all of those surface parking lots gone.
It looks like the project was underbuilt due to councilmantic privilege.
On what was a surface parking lot next to Rivers Casino on the border between Fishtown and Northern Liberties, this development creates 195 residential units and riverfront commercial space.
Plans include a seven-story, 84 foot tall, 187,636 square foot building with 195 residential units, 57 parking spaces, 66 bicycle spots, a green roof, a roof deck, and a second floor deck for residents use. The structure’s facade is brick, hardie plank lip siding, and metal panels.
Easily the most interesting part of the project is what is planned along the river — a landscaped and hardscaped public outdoor space that includes seating, tables, paths, a canopy, a dog park, and room for two food trucks (see illustration above). There may be a public restroom, which is desperately needed along the Delaware River Trail.
Unfortunately, there are no plans for activating the whole pier, which is part of the property. The pier remains fenced off, overgrown, dilapidated, and unsafe.
IMO, a small, bland building with great public space.