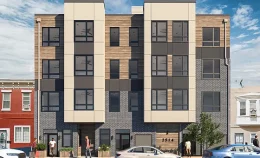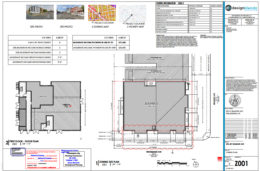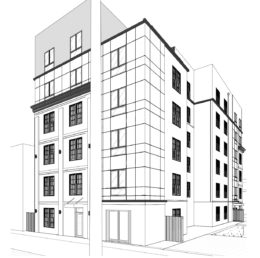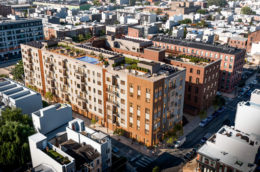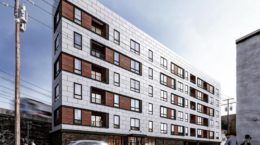Permits Issued For 2514 North Front Street In West Kensington
Permits have been issued for the construction of a four-story mixed-use development at 2514 North Front Street in West Kensington. Designed by Designblendz and developed by Vice Properties, the new building will feature two artist studios and artisan industries space at the ground floor and 18 residential units. The structure will span 17,432 square feet and will include a roof deck.

