A recent site visit by Philly YIMBY has revealed that construction is well underway at a four-story, three-unit residential building at 2019 Fitzwater Street in Graduate Hospital, South Philadelphia. The development replaces a classic prewar rowhouse on the north side of the block between South 20th and South 21st streets. Designed by Designblendz, the building spans 4,074 square feet and will feature a basement and a roof deck. Permits list Borco Construction as the contractor and a construction cost of $400,000.
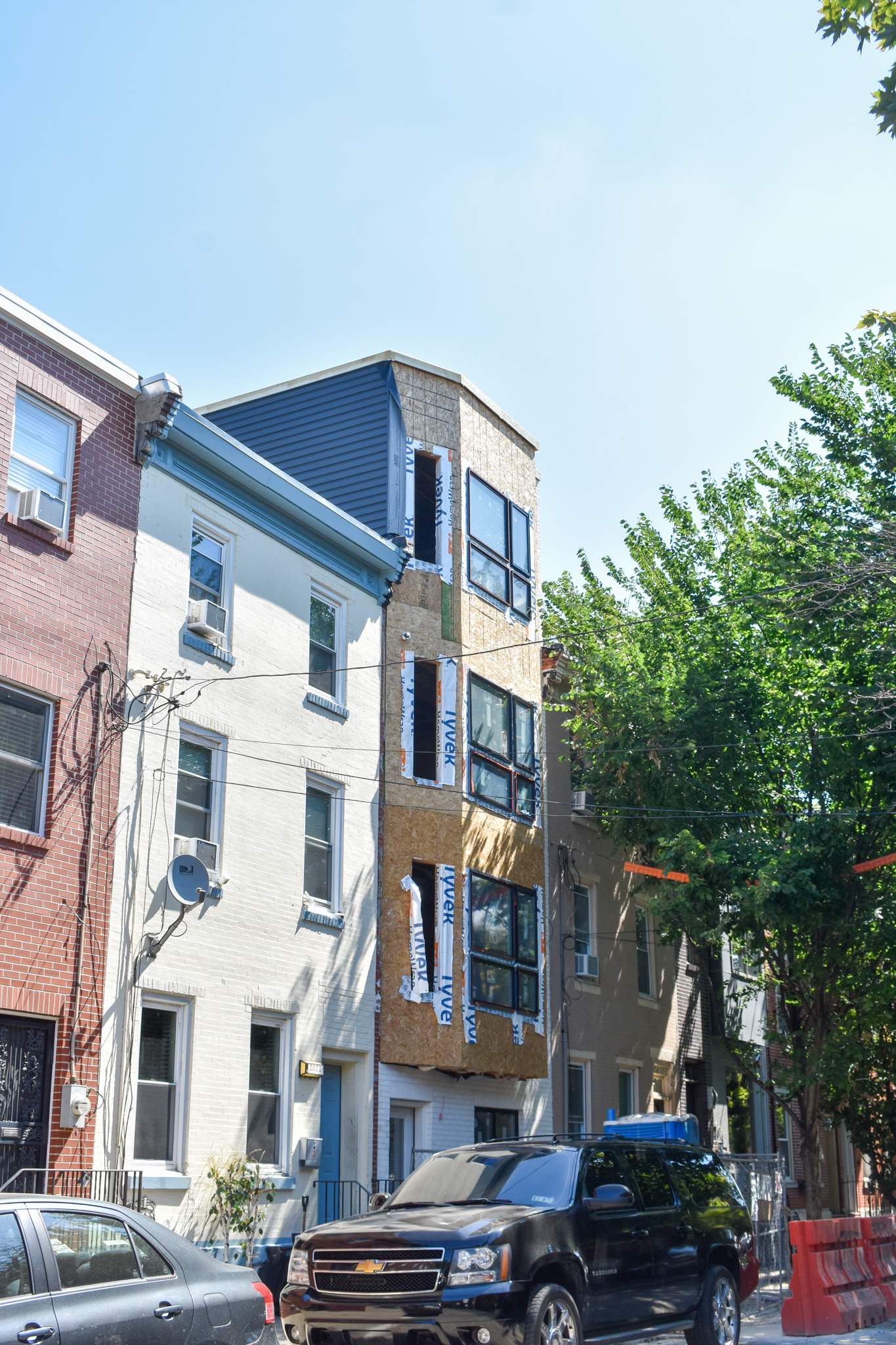
2019 Fitzwater Street. Photo by Jamie Meller. August 2022
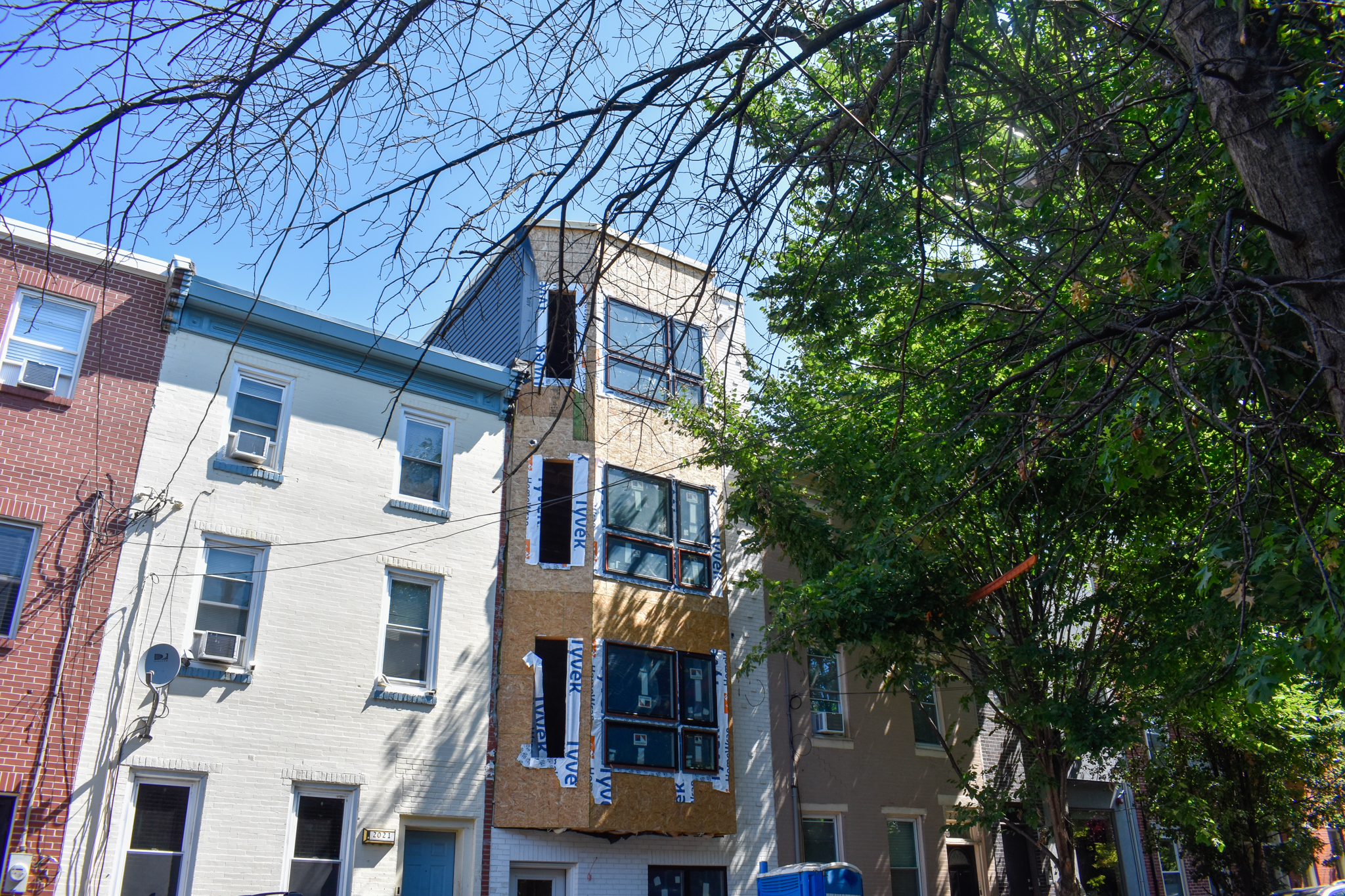
2019 Fitzwater Street. Photo by Jamie Meller. August 2022
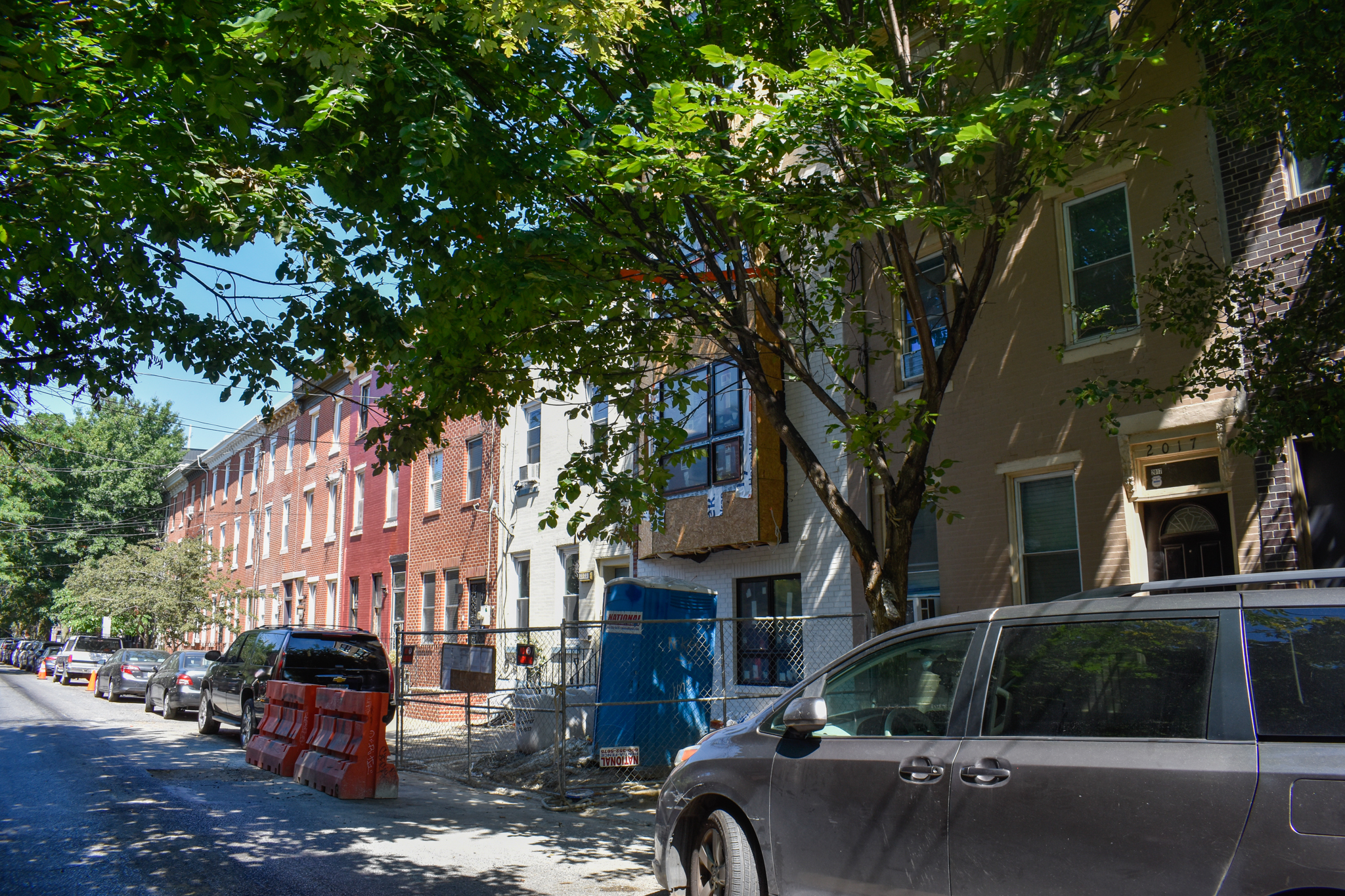
2019 Fitzwater Street. Photo by Jamie Meller. August 2022
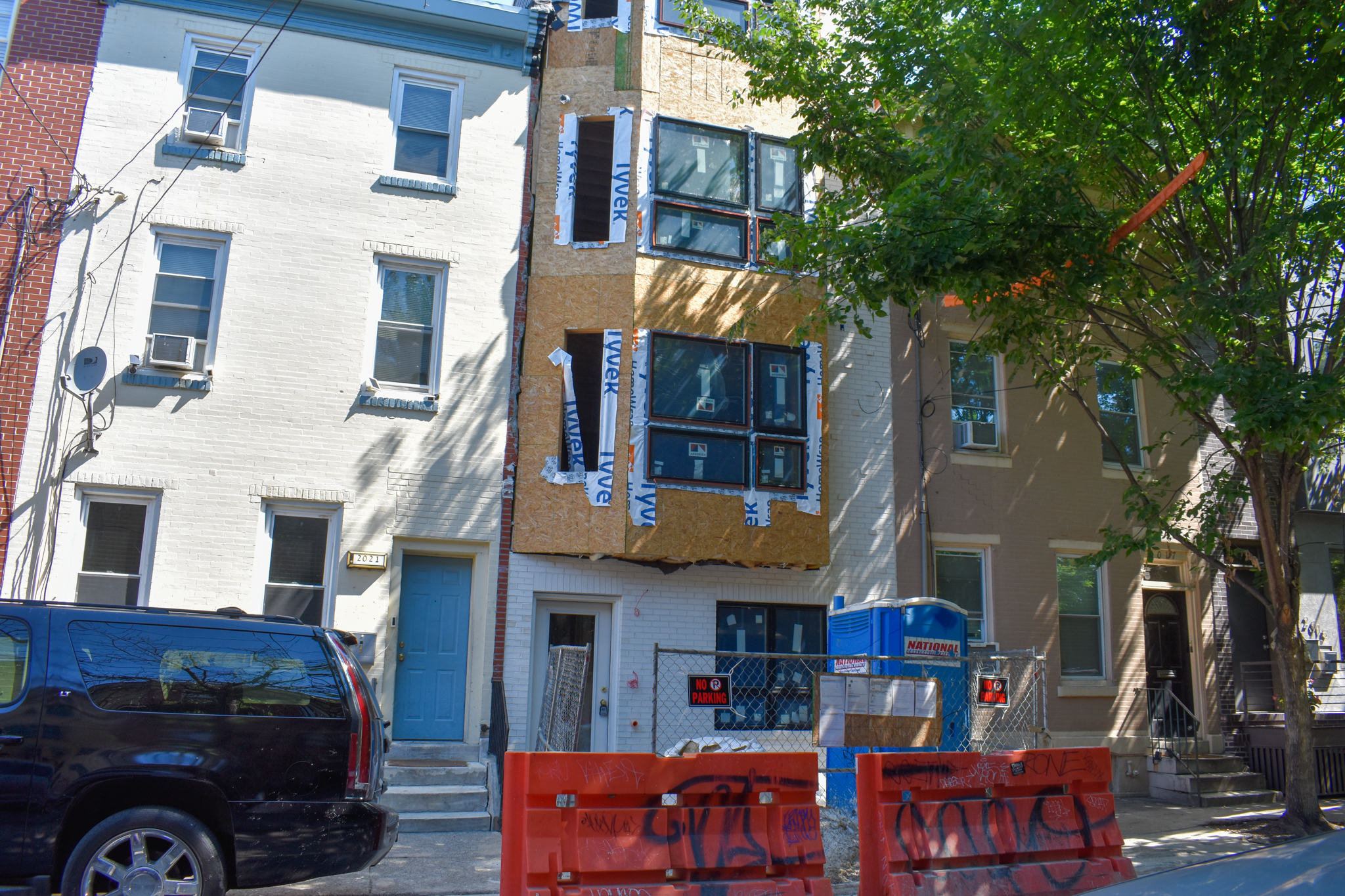
2019 Fitzwater Street. Photo by Jamie Meller. August 2022
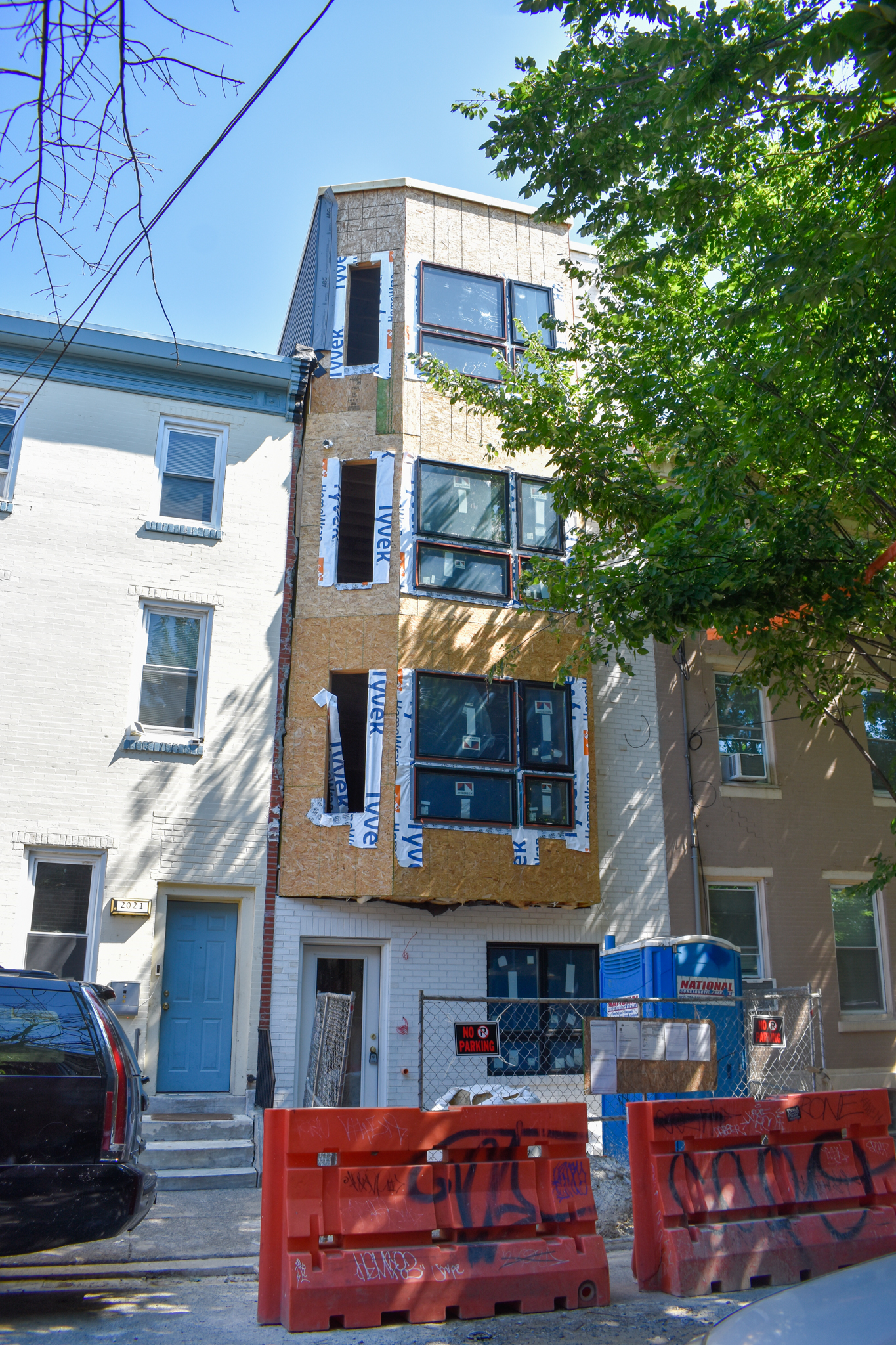
2019 Fitzwater Street. Photo by Jamie Meller. August 2022
As mentioned above, the building rises four stories (strangely, permits describe the structure as a three-story one) and 38 feet to the top of the roof, maximizing the allowable zoning height, and 46 feet to the top of the pilot house. The structure measures 16 feet wide and stretches 64 feet long, leaving space for a 19-foot-deep rear yard. So far, the structure, which currently stands topped-out and awaits exterior installation, appears to match the diagrams on permits, sporting a slanted cantilever that spans floors two through four.
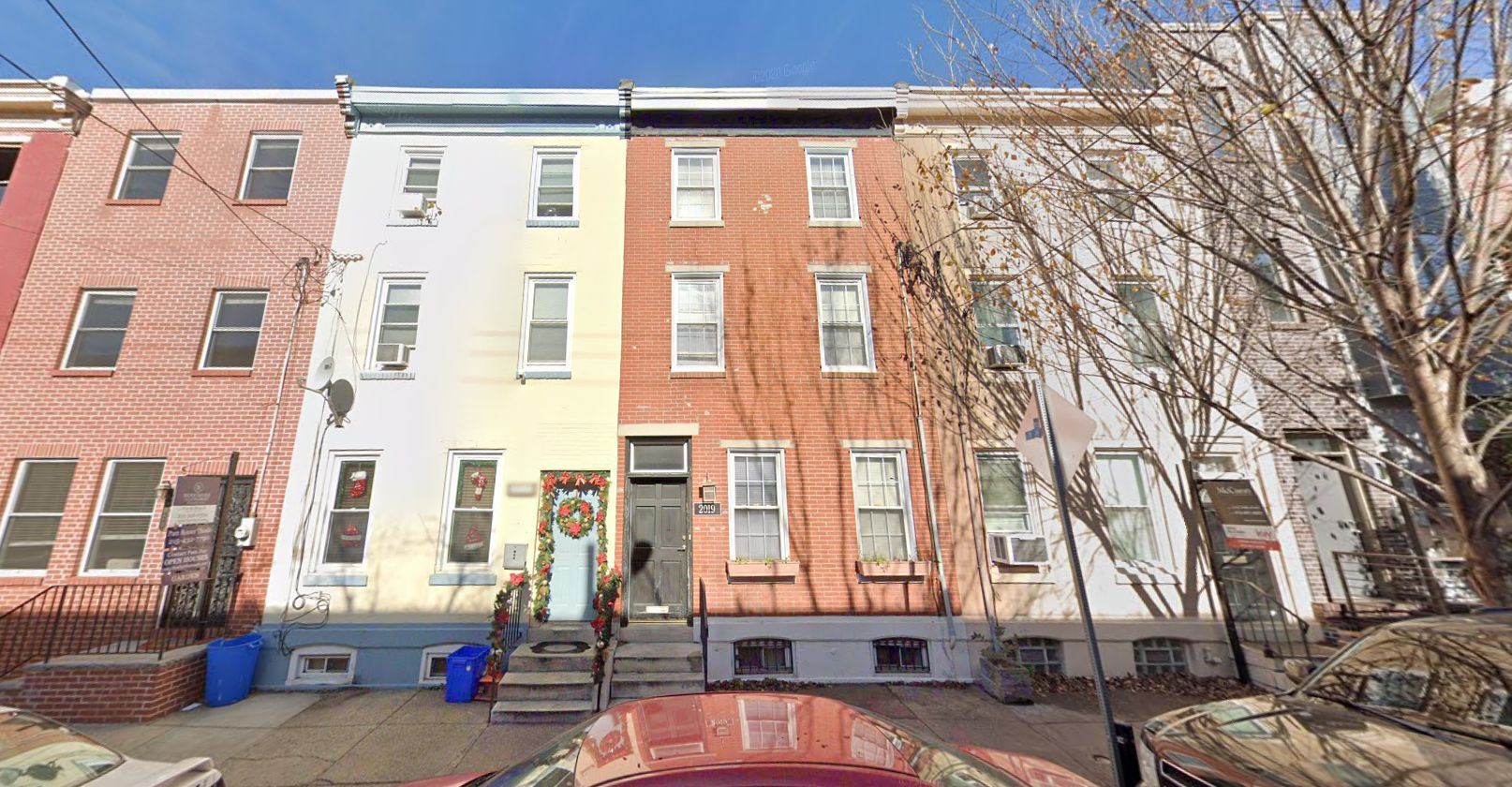
2019 Fitzwater Street. Looking north. Credit: Google Maps
While the building itself may turn out reasonably attractive, the worst aspect of the development is what it replaces and the zoning and administrative incentives (or lack thereof) that had allowed it to take place. The new structure replaces a very attractive three-story prewar rowhouse that was part of a block-spanning ensemble. Not only does its full demolition appear unwarranted, but, to add insult to injury, the new structure barely adds any additional square footage to the site while still breaking the established cornice line.
It is difficult to see why the builders did not opt for renovating the original rowhouse and adding a setbacked fourth floor that would preserve the established cornice line, or at least preserve the original facade while building the new structure behind it, again with a setbacked fourth floor. However, we understand that such options may have incurred additional expense, and we, of course, understand an owner’s desire to maximize the potential of their property (as is evidenced by the structure maxing out its 38-foot height limit). Still, it is highly unfortunate, not to mention deleterious to the historic urban fabric, that the city does not offer financial incentives for such preservation and vertical expansion, rather than wholesale demolition and rebuilding when there appears to be no urgent need to do so.
Subscribe to YIMBY’s daily e-mail
Follow YIMBYgram for real-time photo updates
Like YIMBY on Facebook
Follow YIMBY’s Twitter for the latest in YIMBYnews

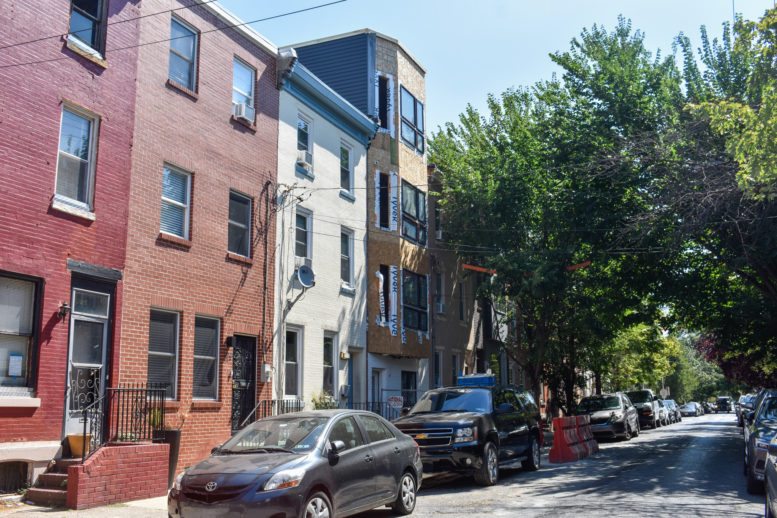
The visible vinyl siding on new construction popping above existing structures shouldn’t be allowed.