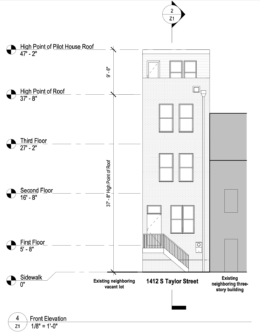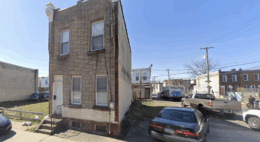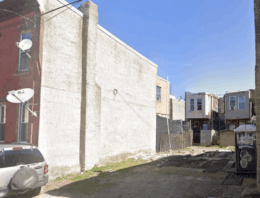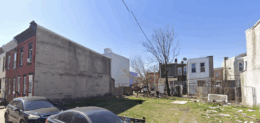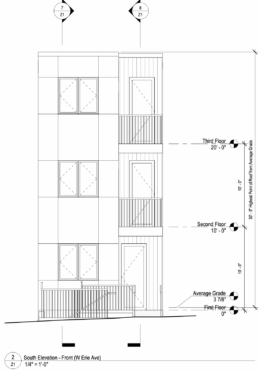Permits Issued for Single-Family Residence at 1412 South Taylor Street in Point Breeze, South Philadelphia
Permits have been issued for the construction of a three-story single-family residence at 1412 South Taylor Street in Point Breeze, South Philadelphia. The new structure will include a basement, roof deck, and pilot house. The building will rise on a mid-block lot on the west side of South Taylor Street. The owner is listed as Perlinni LLC, while Toner Architecture is responsible for the designs.

