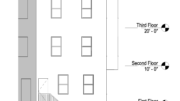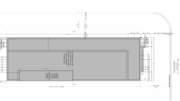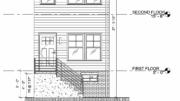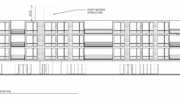Permits have been issued for the construction of a three-story single-family residence at 1412 South Taylor Street in Point Breeze, South Philadelphia. The new structure will include a basement, roof deck, and pilot house. The building will rise on a mid-block lot on the west side of South Taylor Street. The owner is listed as Perlinni LLC, while Toner Architecture is responsible for the designs.
The project carries a reported construction cost of $171,000, with $140,000 allocated for general construction. The owner is listed as Perlinni LLC.

1412 South Taylor Street Plan via Toner Architecture
The property is zoned RSA-5, which permits single-family attached dwellings. The lot measures 681 square feet, requiring 25 percent open space. The project proposes 183 square feet of open space, exceeding the minimum requirement. Elevations show a main roof height of nearly 38 inches, with the pilot house extending 47 feet high. The main roof height remains under the 38-foot zoning cap, while the pilot house is permitted as an access structure. The roof deck spans the rear portion of the roof and is accessed by a pilot house and internal stair.

1412 South Taylor Street Rear Elevation via Toner Architecture
Plans depict a modern three-story row-house with a brick façade at the front elevation and large rectangular windows. The floor plan includes four bedrooms, two full bathrooms, and one powder room. A basement egress well provides access to the rear yard and alley.

1412 South Taylor Street Section via Toner Architecture
The property is located mid-block on South Taylor Street, between Reed and Dickinson streets in Point Breeze. The block is characterized by two-story and three-story row-houses, with several vacant parcels nearby.
Subscribe to YIMBY’s daily e-mail
Follow YIMBYgram for real-time photo updates
Like YIMBY on Facebook
Follow YIMBY’s Twitter for the latest in YIMBYnews






It would appear that the as-of-May-2025 existing two-story home at 1412 S. Taylor St. has been or will be demolished to make way for this new construction residential building. Amazingly, tear-downs have reached Point Breeze.